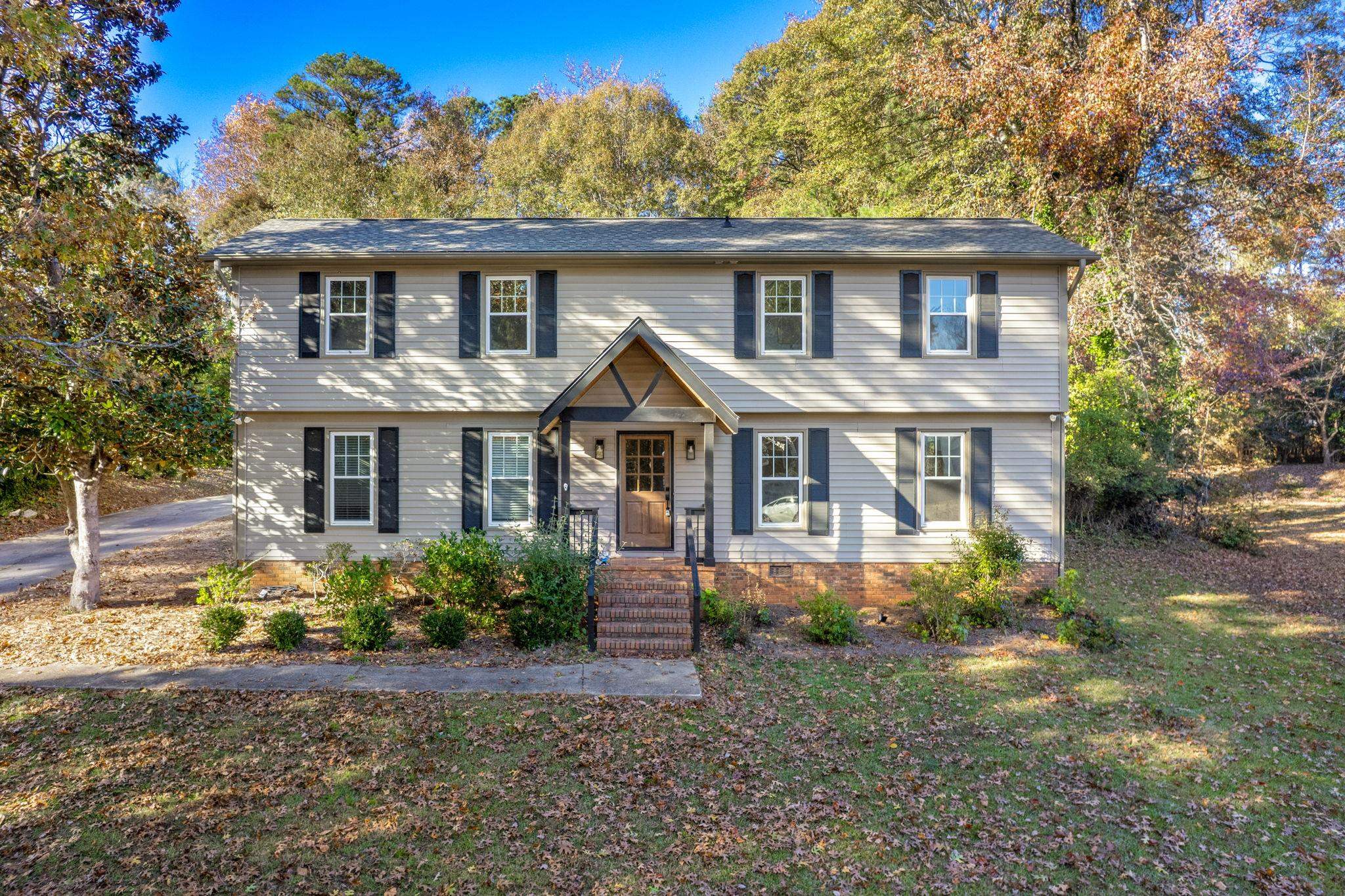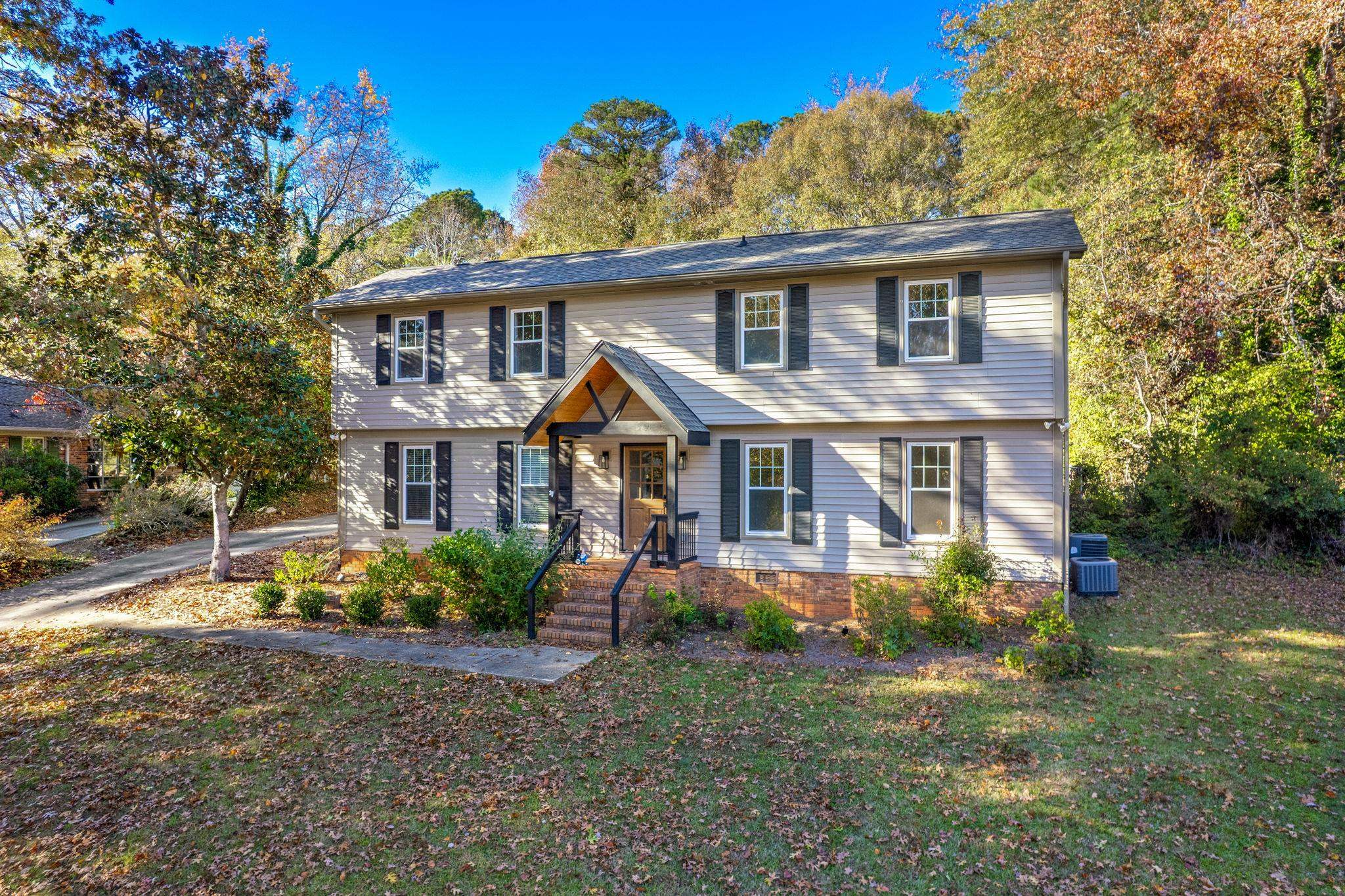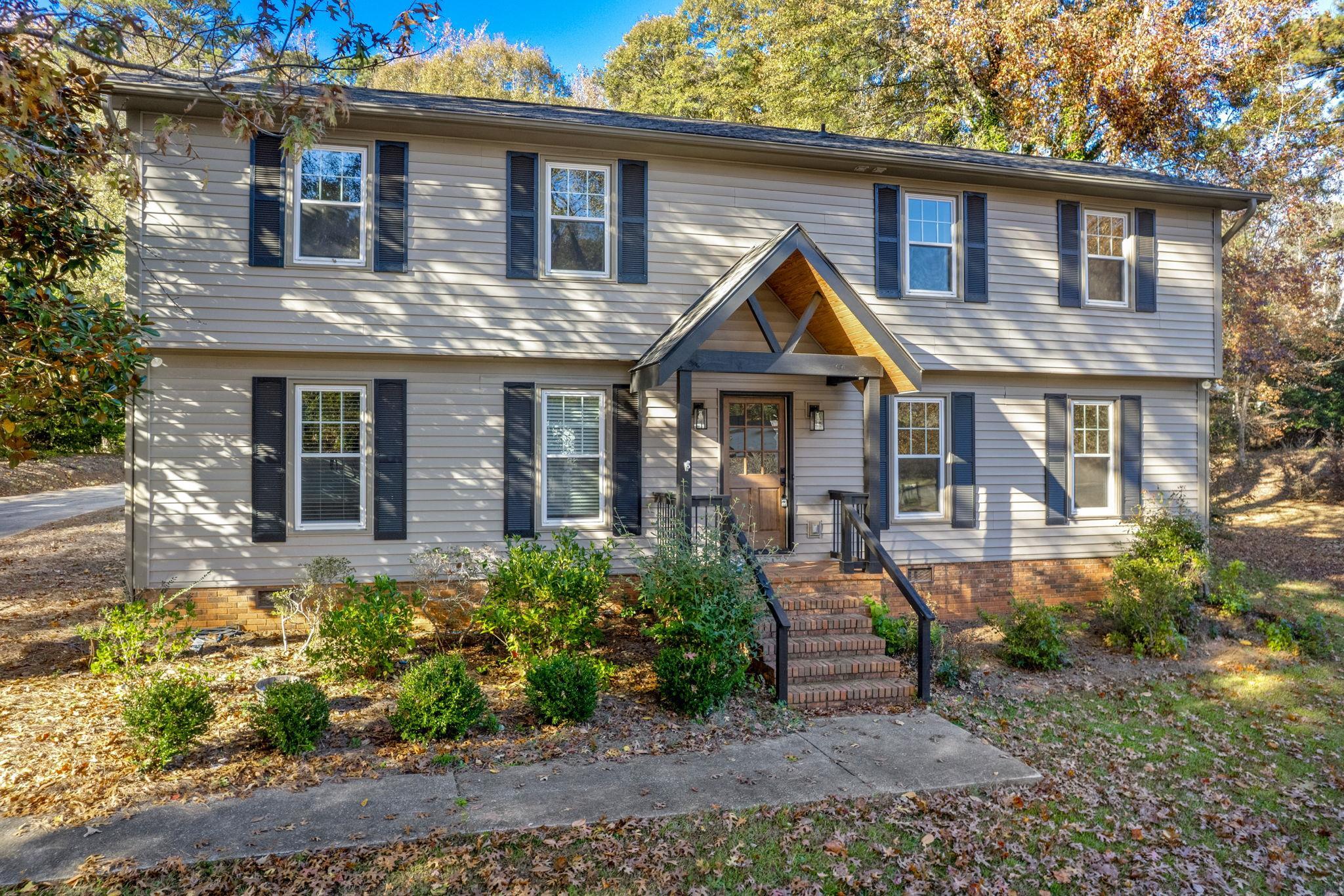236 Heathwood Dr, Spartanburg, SC 29307
$425,000
4
Beds
3
Baths
2,659
Sq Ft
Single Family
Active
Listed by
Whitney Ray
Real Broker, LLC.
731-561-3650
Last updated:
November 16, 2025, 03:49 PM
MLS#
330885
Source:
SC SMLS
About This Home
Home Facts
Single Family
3 Baths
4 Bedrooms
Built in 1977
Price Summary
425,000
$159 per Sq. Ft.
MLS #:
330885
Last Updated:
November 16, 2025, 03:49 PM
Added:
3 day(s) ago
Rooms & Interior
Bedrooms
Total Bedrooms:
4
Bathrooms
Total Bathrooms:
3
Full Bathrooms:
3
Interior
Living Area:
2,659 Sq. Ft.
Structure
Structure
Architectural Style:
Traditional
Building Area:
2,659 Sq. Ft.
Year Built:
1977
Lot
Lot Size (Sq. Ft):
21,344
Finances & Disclosures
Price:
$425,000
Price per Sq. Ft:
$159 per Sq. Ft.
Contact an Agent
Yes, I would like more information from Coldwell Banker. Please use and/or share my information with a Coldwell Banker agent to contact me about my real estate needs.
By clicking Contact I agree a Coldwell Banker Agent may contact me by phone or text message including by automated means and prerecorded messages about real estate services, and that I can access real estate services without providing my phone number. I acknowledge that I have read and agree to the Terms of Use and Privacy Notice.
Contact an Agent
Yes, I would like more information from Coldwell Banker. Please use and/or share my information with a Coldwell Banker agent to contact me about my real estate needs.
By clicking Contact I agree a Coldwell Banker Agent may contact me by phone or text message including by automated means and prerecorded messages about real estate services, and that I can access real estate services without providing my phone number. I acknowledge that I have read and agree to the Terms of Use and Privacy Notice.


