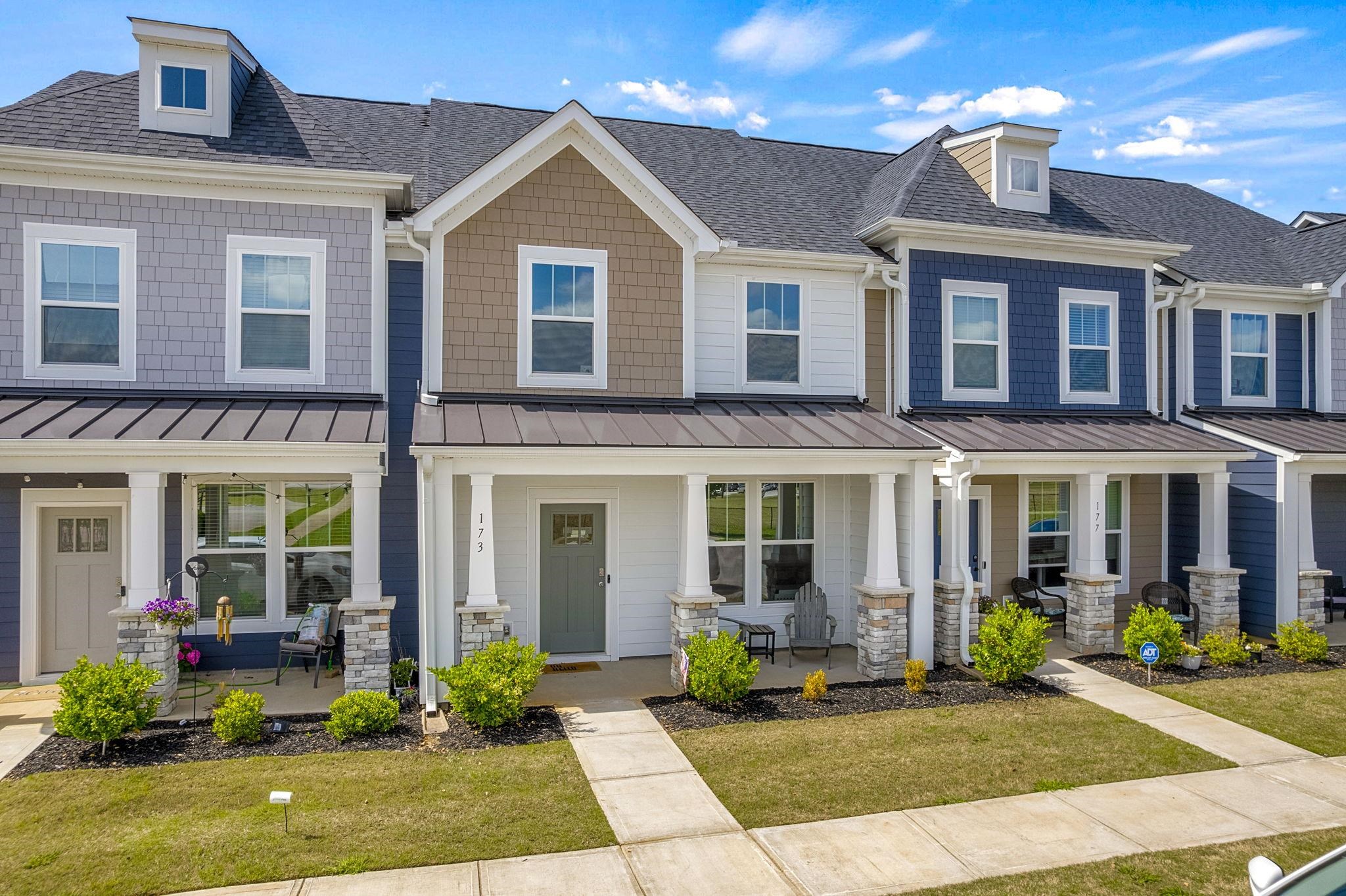Local Realty Service Provided By: Coldwell Banker Caine

173 Dalmatian Drive, Spartanburg, SC 29307
$260,000
4
Beds
3
Baths
1,576
Sq Ft
Single Family
Sold
Listed by
Robert Ortega
Keller Williams Realty
864-574-6000
MLS#
323120
Source:
SC SMLS
Sorry, we are unable to map this address
About This Home
Home Facts
Single Family
3 Baths
4 Bedrooms
Built in 2022
Price Summary
264,500
$167 per Sq. Ft.
MLS #:
323120
Sold:
July 21, 2025
Rooms & Interior
Bedrooms
Total Bedrooms:
4
Bathrooms
Total Bathrooms:
3
Full Bathrooms:
3
Interior
Living Area:
1,576 Sq. Ft.
Structure
Structure
Architectural Style:
Craftsman
Building Area:
1,576 Sq. Ft.
Year Built:
2022
Lot
Lot Size (Sq. Ft):
1,742
Finances & Disclosures
Price:
$264,500
Price per Sq. Ft:
$167 per Sq. Ft.
Source:SC SMLS
All or a portion of the multiple Listing information is provided by the Central Virginia Regional Multiple Listing Service, LLC, from a copyrighted compilation of Listings. All CVR MLS information provided is deemed reliable but is not guaranteed accurate. The compilation of Listings and each individual Listing are © 2025 Central Virginia Regional Multiple Listing Service, LLC. All rights reserved. The listing broker’s offer of compensation is made only to participants of the MLS where the listing is filed. IDX information is provided exclusively for consumers’ personal, non-commercial use, that it may not be used for any purpose other than to identify prospective properties consumers may be interested in purchasing, and that the data is deemed reliable but is not guaranteed accurate by the MLS.