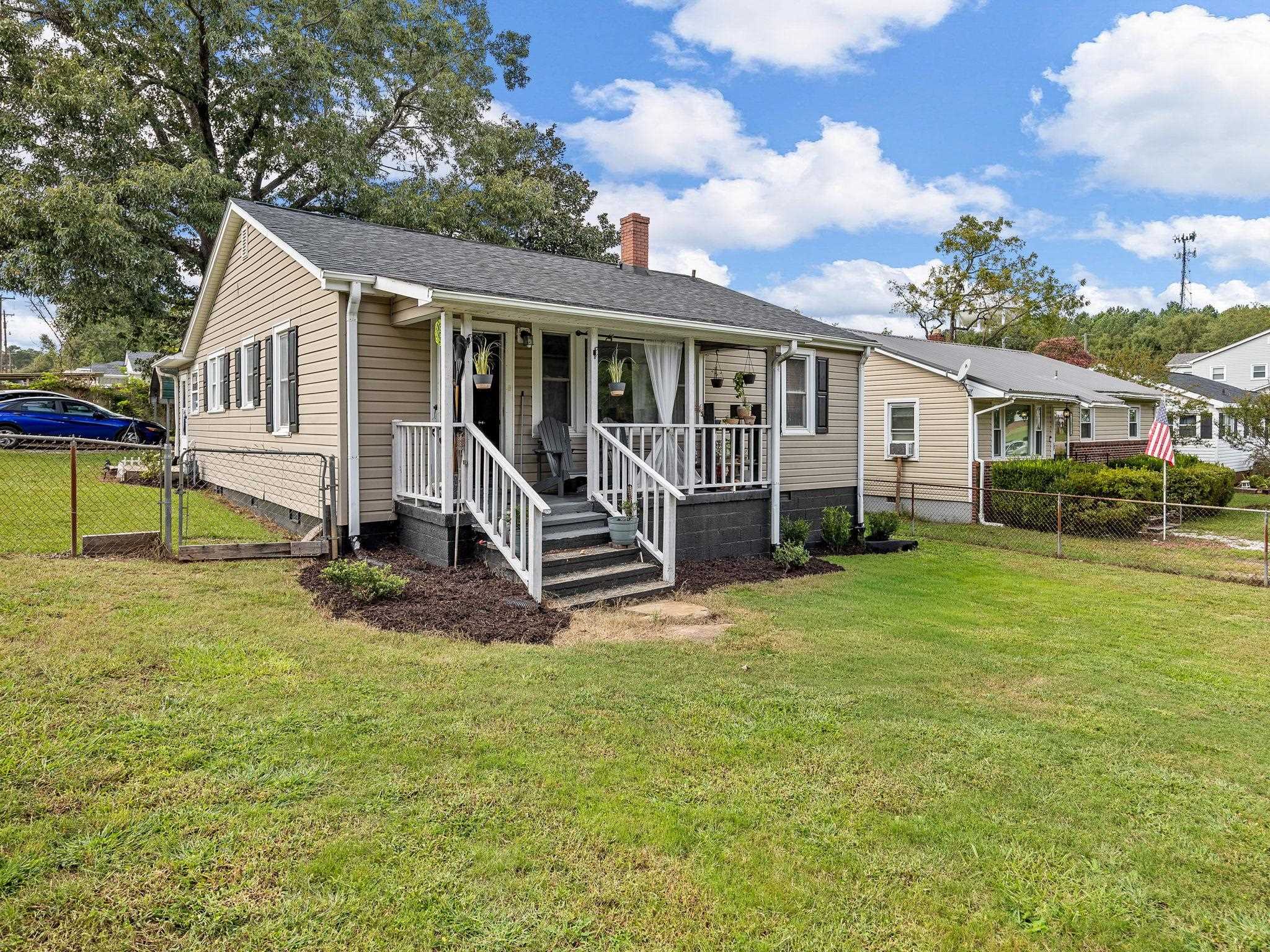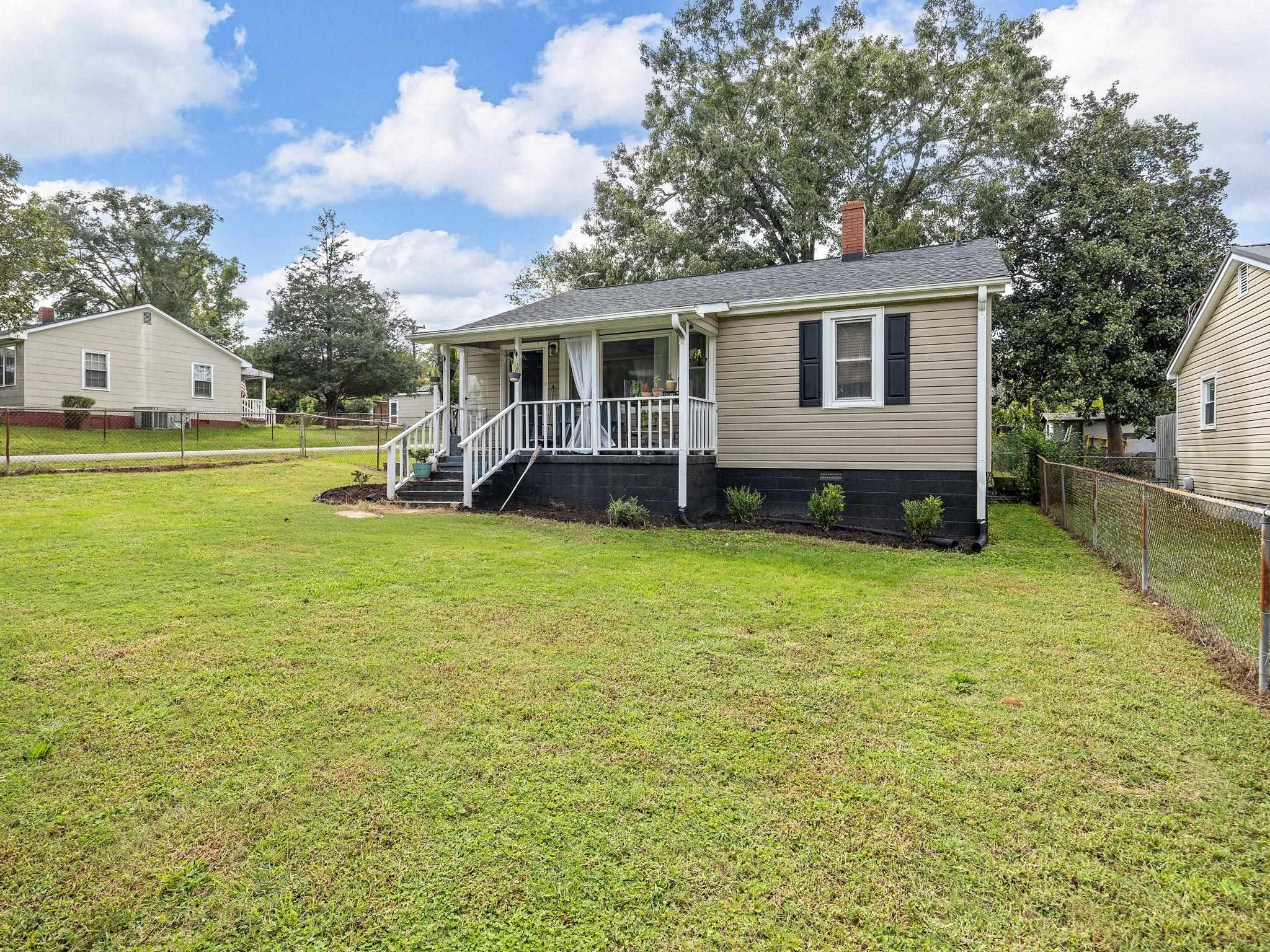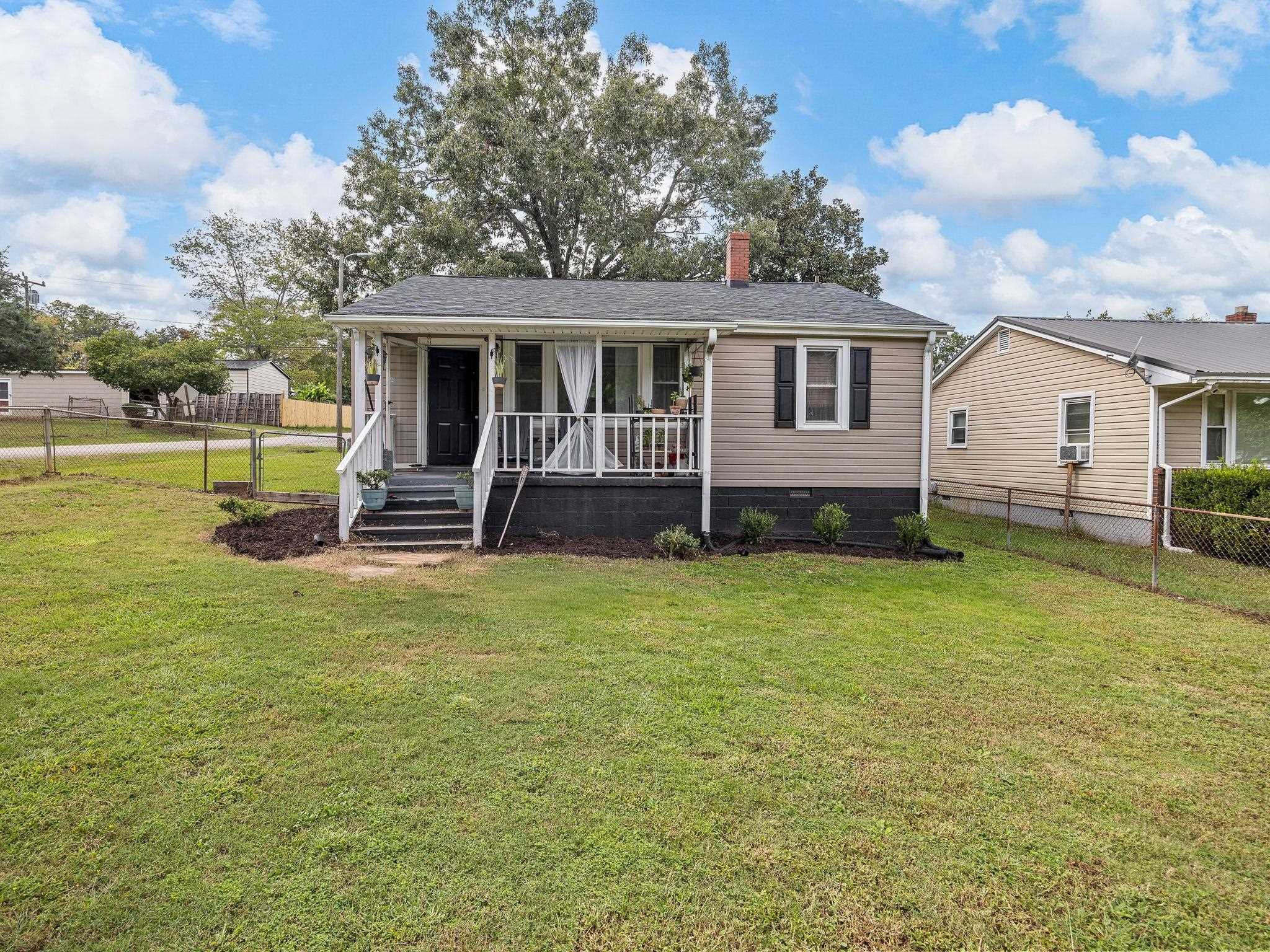


1076 Mayfair Street, Spartanburg, SC 29303
$190,000
3
Beds
1
Bath
1,111
Sq Ft
Single Family
Active
Listed by
Haley Dill
Keller Williams Realty
864-574-6000
Last updated:
October 13, 2025, 01:37 AM
MLS#
329718
Source:
SC SMLS
About This Home
Home Facts
Single Family
1 Bath
3 Bedrooms
Built in 1955
Price Summary
190,000
$171 per Sq. Ft.
MLS #:
329718
Last Updated:
October 13, 2025, 01:37 AM
Added:
2 day(s) ago
Rooms & Interior
Bedrooms
Total Bedrooms:
3
Bathrooms
Total Bathrooms:
1
Full Bathrooms:
1
Interior
Living Area:
1,111 Sq. Ft.
Structure
Structure
Architectural Style:
Traditional
Building Area:
1,111 Sq. Ft.
Year Built:
1955
Lot
Lot Size (Sq. Ft):
8,712
Finances & Disclosures
Price:
$190,000
Price per Sq. Ft:
$171 per Sq. Ft.
Contact an Agent
Yes, I would like more information from Coldwell Banker. Please use and/or share my information with a Coldwell Banker agent to contact me about my real estate needs.
By clicking Contact I agree a Coldwell Banker Agent may contact me by phone or text message including by automated means and prerecorded messages about real estate services, and that I can access real estate services without providing my phone number. I acknowledge that I have read and agree to the Terms of Use and Privacy Notice.
Contact an Agent
Yes, I would like more information from Coldwell Banker. Please use and/or share my information with a Coldwell Banker agent to contact me about my real estate needs.
By clicking Contact I agree a Coldwell Banker Agent may contact me by phone or text message including by automated means and prerecorded messages about real estate services, and that I can access real estate services without providing my phone number. I acknowledge that I have read and agree to the Terms of Use and Privacy Notice.