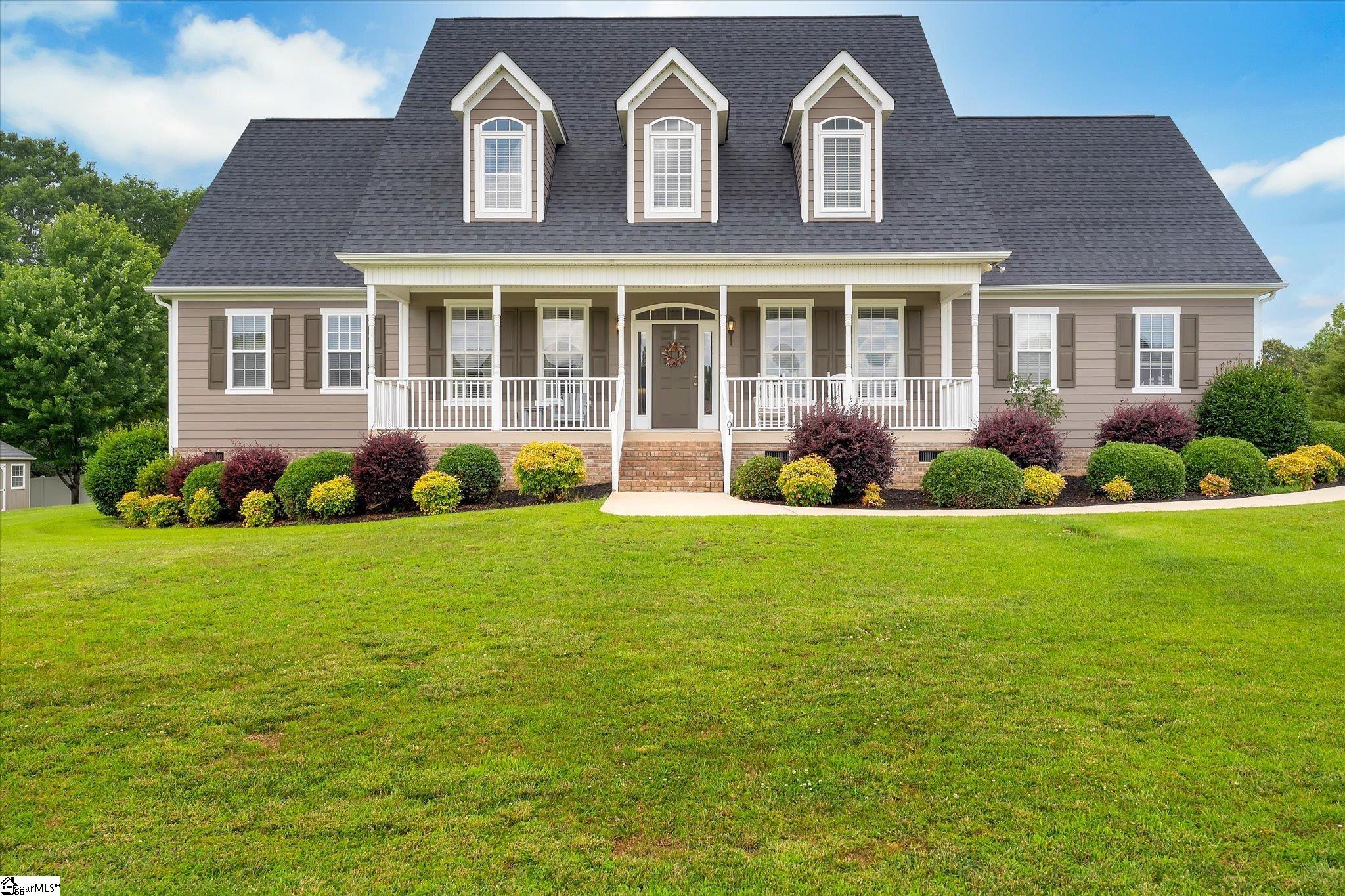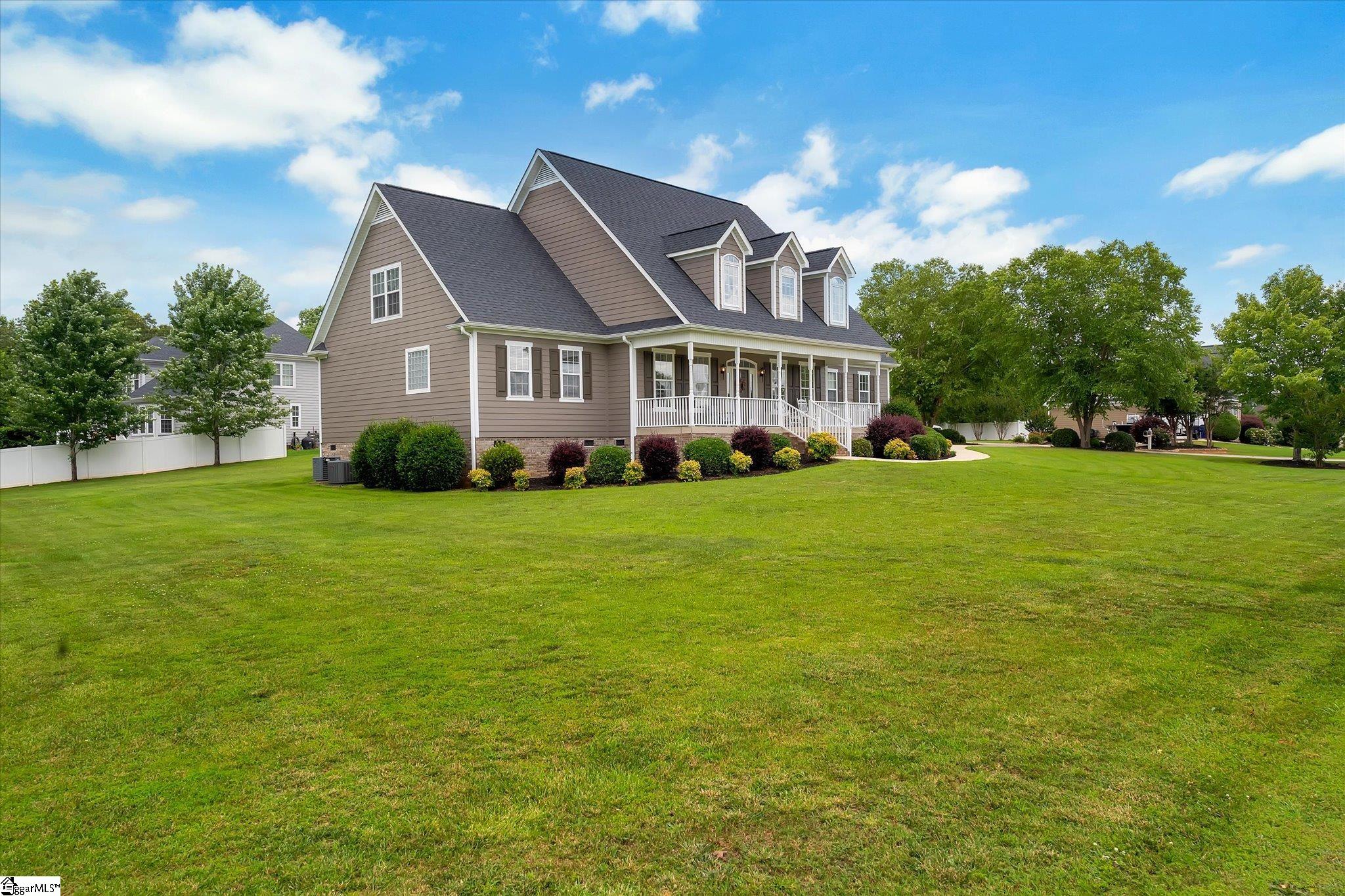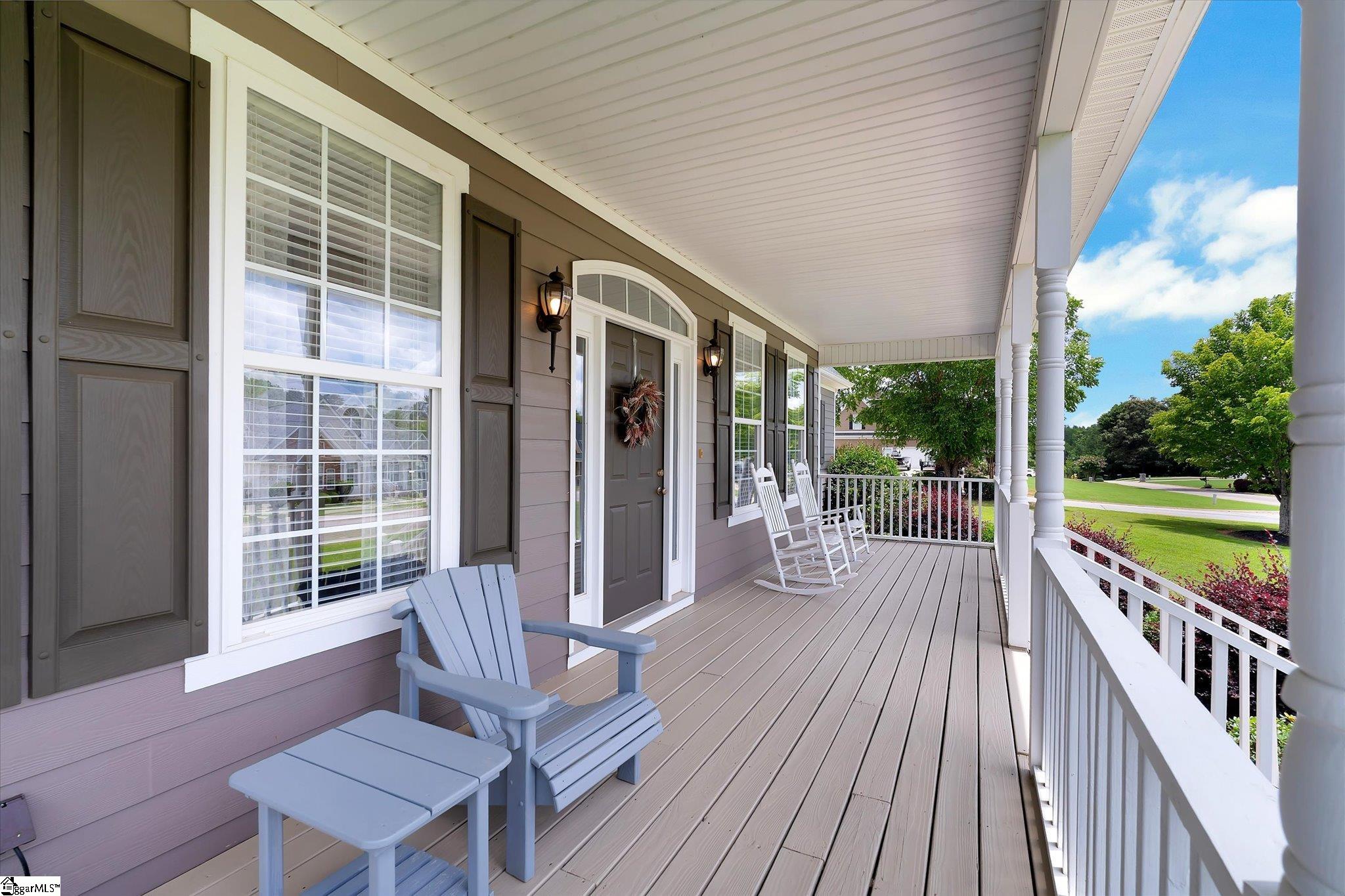


101 Edens Garden Way, Six Mile, SC 29682
$619,700
4
Beds
4
Baths
-
Sq Ft
Single Family
Active
Listed by
Joel "Jody" Cartee
eXp Realty LLC.
888-440-2798
Last updated:
July 30, 2025, 12:12 PM
MLS#
1560862
Source:
SC GGAR
About This Home
Home Facts
Single Family
4 Baths
4 Bedrooms
Price Summary
619,700
MLS #:
1560862
Last Updated:
July 30, 2025, 12:12 PM
Added:
1 month(s) ago
Rooms & Interior
Bedrooms
Total Bedrooms:
4
Bathrooms
Total Bathrooms:
4
Full Bathrooms:
3
Structure
Structure
Architectural Style:
Craftsman
Lot
Lot Size (Sq. Ft):
30,491
Finances & Disclosures
Price:
$619,700
Contact an Agent
Yes, I would like more information from Coldwell Banker. Please use and/or share my information with a Coldwell Banker agent to contact me about my real estate needs.
By clicking Contact I agree a Coldwell Banker Agent may contact me by phone or text message including by automated means and prerecorded messages about real estate services, and that I can access real estate services without providing my phone number. I acknowledge that I have read and agree to the Terms of Use and Privacy Notice.
Contact an Agent
Yes, I would like more information from Coldwell Banker. Please use and/or share my information with a Coldwell Banker agent to contact me about my real estate needs.
By clicking Contact I agree a Coldwell Banker Agent may contact me by phone or text message including by automated means and prerecorded messages about real estate services, and that I can access real estate services without providing my phone number. I acknowledge that I have read and agree to the Terms of Use and Privacy Notice.