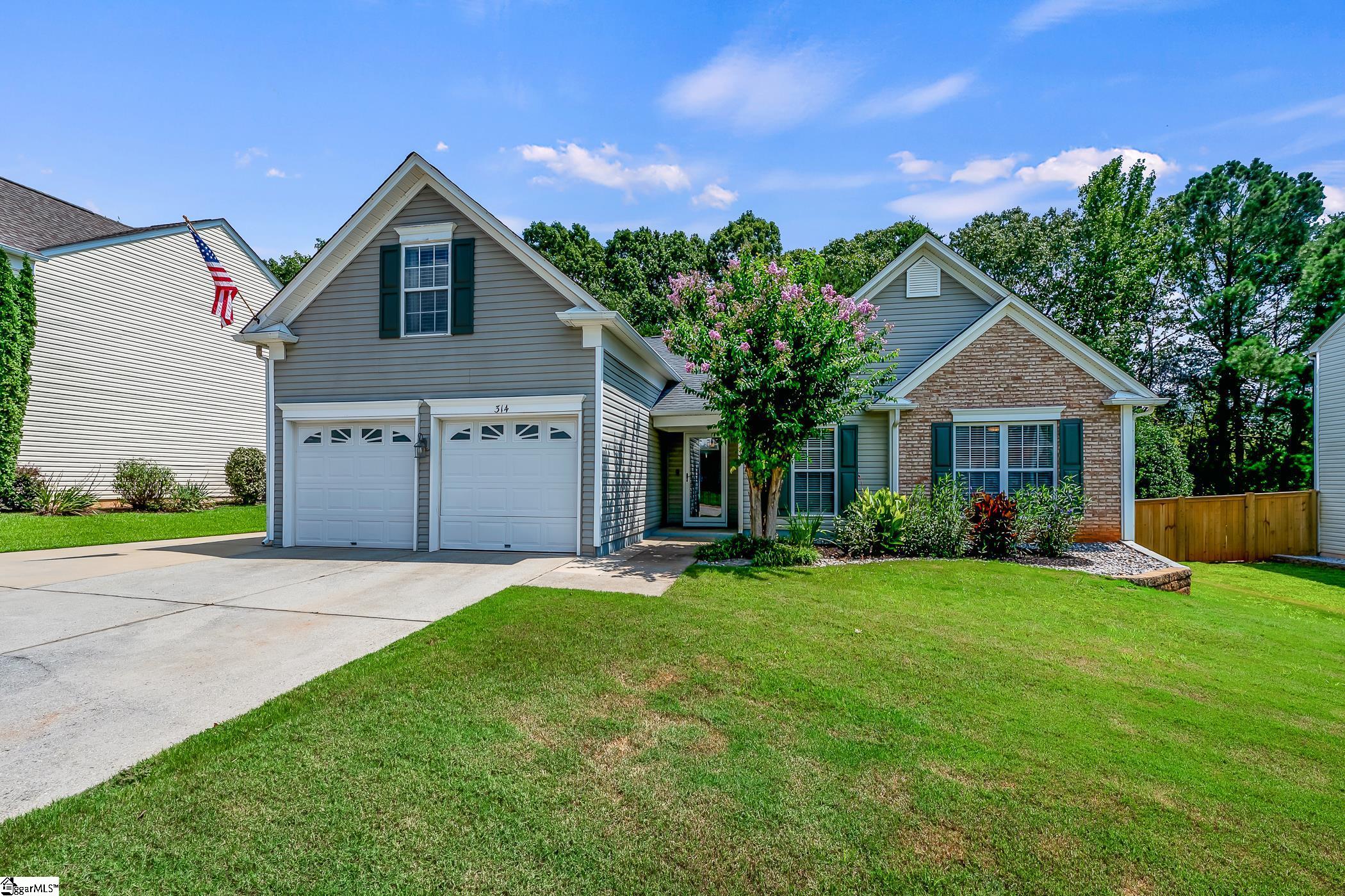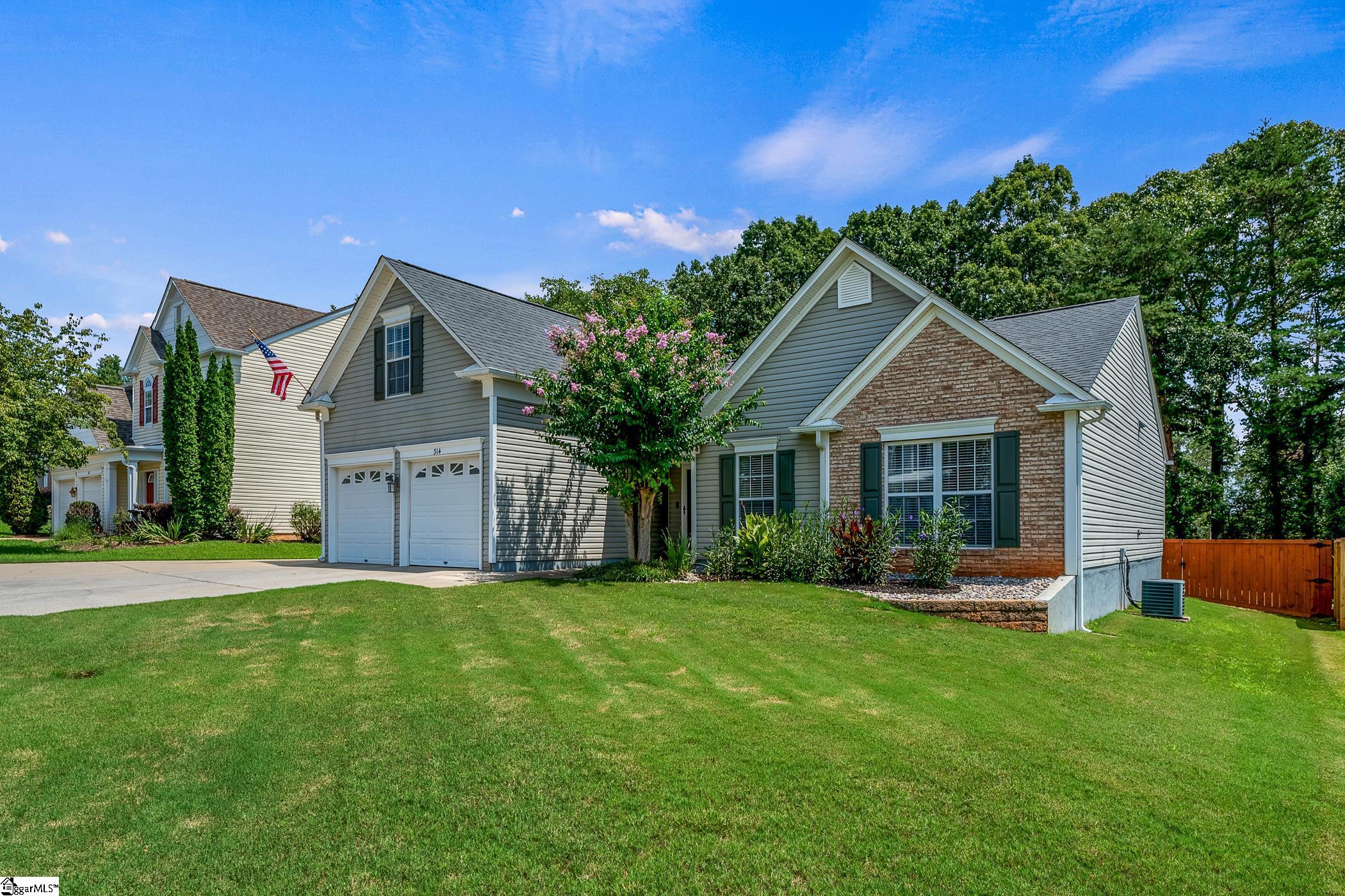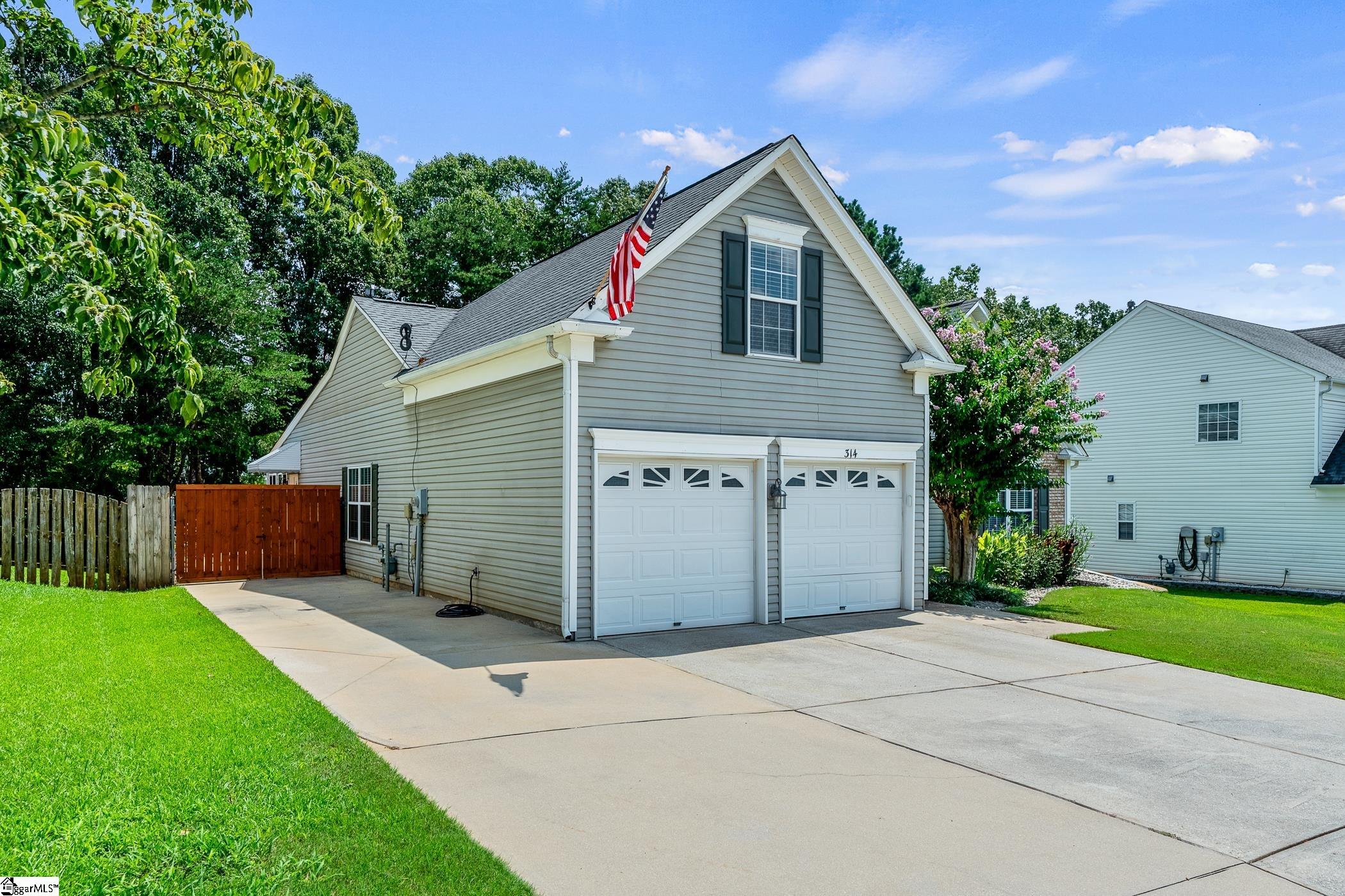


314 Karsten Creek Drive, Simpsonville, SC 29681
$424,900
4
Beds
2
Baths
-
Sq Ft
Single Family
Active
Listed by
Erin Joseph
Keller Williams Realty
800-861-9633
Last updated:
November 7, 2025, 06:04 PM
MLS#
1567331
Source:
SC GGAR
About This Home
Home Facts
Single Family
2 Baths
4 Bedrooms
Price Summary
424,900
MLS #:
1567331
Last Updated:
November 7, 2025, 06:04 PM
Added:
2 month(s) ago
Rooms & Interior
Bedrooms
Total Bedrooms:
4
Bathrooms
Total Bathrooms:
2
Full Bathrooms:
2
Structure
Structure
Architectural Style:
Traditional
Lot
Lot Size (Sq. Ft):
12,632
Finances & Disclosures
Price:
$424,900
Contact an Agent
Yes, I would like more information from Coldwell Banker. Please use and/or share my information with a Coldwell Banker agent to contact me about my real estate needs.
By clicking Contact I agree a Coldwell Banker Agent may contact me by phone or text message including by automated means and prerecorded messages about real estate services, and that I can access real estate services without providing my phone number. I acknowledge that I have read and agree to the Terms of Use and Privacy Notice.
Contact an Agent
Yes, I would like more information from Coldwell Banker. Please use and/or share my information with a Coldwell Banker agent to contact me about my real estate needs.
By clicking Contact I agree a Coldwell Banker Agent may contact me by phone or text message including by automated means and prerecorded messages about real estate services, and that I can access real estate services without providing my phone number. I acknowledge that I have read and agree to the Terms of Use and Privacy Notice.