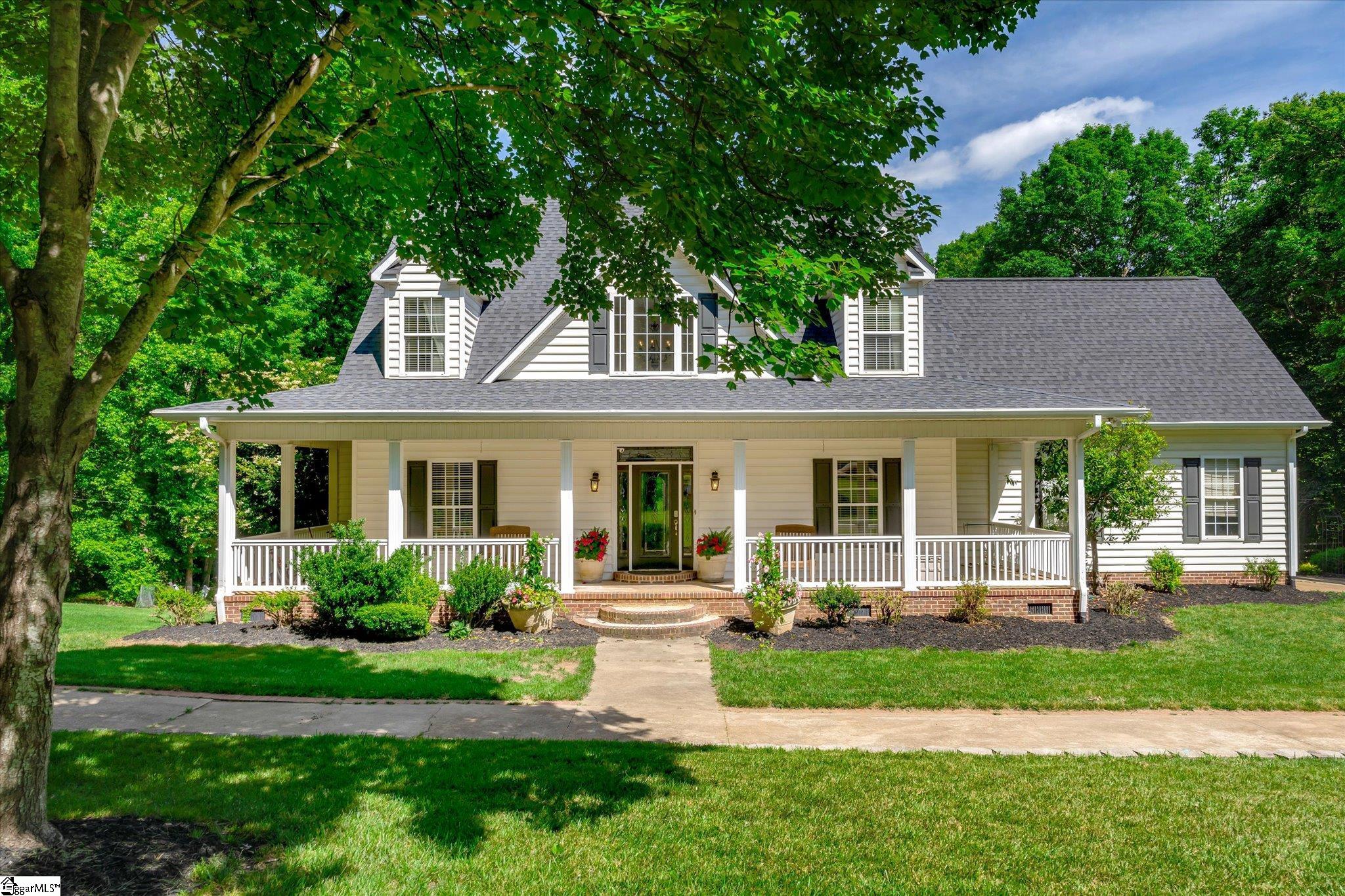Welcome to your dream home! This very well-maintained hidden gem sits on a sprawling 3-acre lot in an established neighborhood with a rural feel, yet only 10 minutes from Fairview shopping and quick access to I-385 and Highway 418. Enjoy the benefits of living with no HOA, surrounded by mature trees and scenic views. The outdoor features are sure to impress. There’s an in-ground pool, fenced and surrounded by a large deck, ideal for summer fun. The property also boasts a horse barn with power, a large fire pit area and a garden plot. The wrap-around front porch provides a charming and inviting entryway, while the large back deck overlooks the pool area and offers ample space for outdoor entertaining. Inside, the home features neutral grey paint and hardwood flooring throughout, with ceramic tile in the bathrooms. The 2-story foyer leads to the dining room through an open arch with decorative columns, while a rounded archway ahead opens to the living room. The living room is a highlight with its 2-story vaulted ceiling, built-in shelving, gas log fireplace, and French doors leading to the back deck. The kitchen is equipped with a large island with seating for 3, granite counters, custom pendant and recessed lighting, a smooth top range with a custom hood, a built-in microwave, and abundant cupboard space. The adjacent breakfast room, with its bay windows, provides a bright and cheerful dining space. Off the breakfast room is the mud room, which includes cupboards, counter space, and shoe storage, leading to the garage. The spacious master suite is on the main level, featuring two large walk-in closets and a master bath with double sinks, granite counters, a stand-alone tile and glass shower, and a separate tub. One of the closets doubles as a laundry room with a built-in organizer, cabinets, a countertop, and a skylight. Upstairs the bonus room featuring skylights, offers a versatile space for an office, playroom, craft room, or additional living area. There are 3 bedrooms and a full bathroom upstairs. One of these bedrooms is 27 feet long, easily accommodating multiple beds. Additional features of this home include a new roof in 2018, an upstairs HVAC unit that is less than five years old, and extra storage and a workshop under the house with roll-up door access. Recent upgrades within the last six years include a new pool pump and liner, a full irrigation system, power to the barn on a dedicated breaker, and updated septic drain fields. Don’t miss the opportunity to own this incredible property that combines the tranquility of rural living with modern conveniences and quick access to the interstate, shopping and restaurants, Schedule a showing today and experience this exceptional home for yourself!
