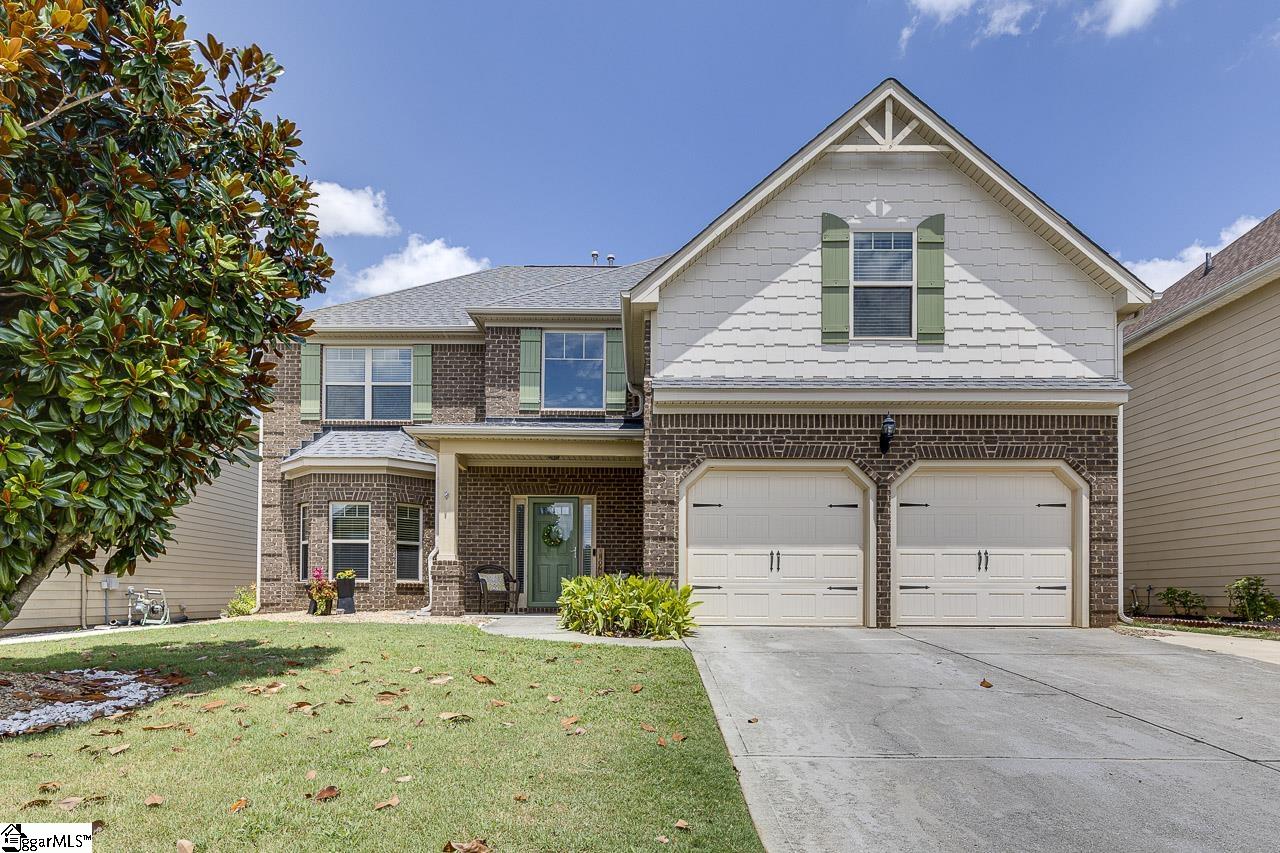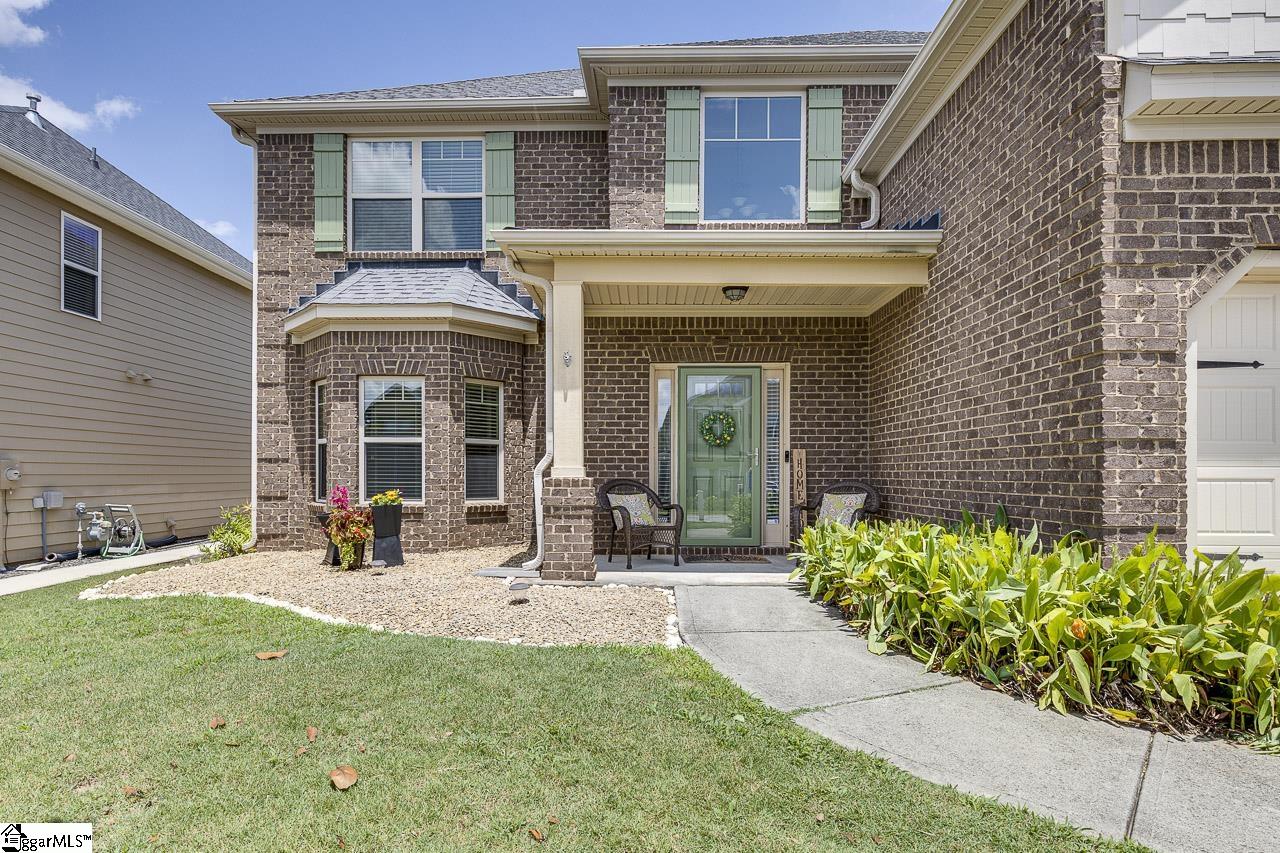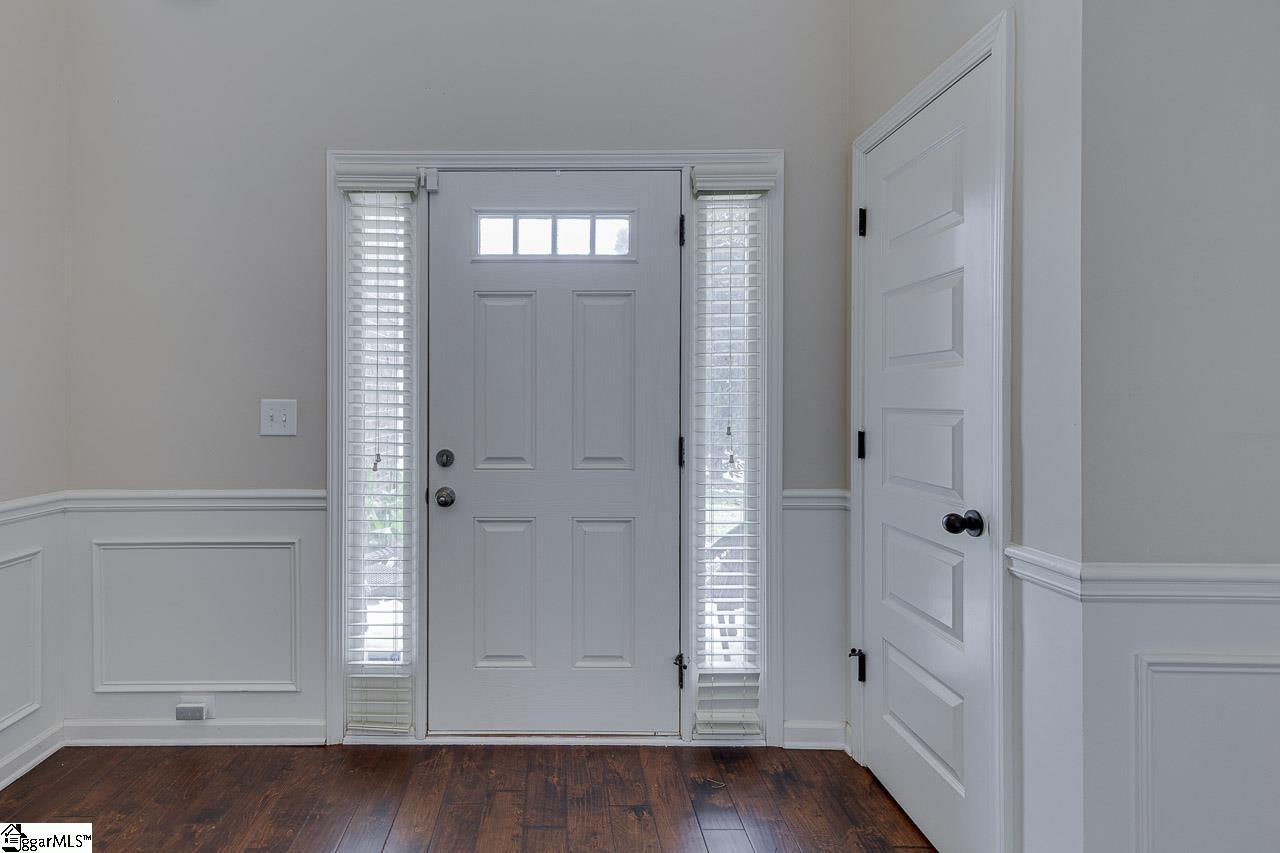


23 Corgi Drive, Simpsonville, SC 29680
$389,000
4
Beds
3
Baths
-
Sq Ft
Single Family
Active
Listed by
April Reese
Clinger Real Estate
864-430-5579
Last updated:
July 24, 2025, 02:40 AM
MLS#
1563244
Source:
SC GGAR
About This Home
Home Facts
Single Family
3 Baths
4 Bedrooms
Built in 2014
Price Summary
389,000
MLS #:
1563244
Last Updated:
July 24, 2025, 02:40 AM
Added:
11 day(s) ago
Rooms & Interior
Bedrooms
Total Bedrooms:
4
Bathrooms
Total Bathrooms:
3
Full Bathrooms:
2
Structure
Structure
Architectural Style:
Craftsman
Year Built:
2014
Lot
Lot Size (Sq. Ft):
8,276
Finances & Disclosures
Price:
$389,000
See this home in person
Attend an upcoming open house
Sun, Jul 27
02:00 PM - 04:00 PMContact an Agent
Yes, I would like more information from Coldwell Banker. Please use and/or share my information with a Coldwell Banker agent to contact me about my real estate needs.
By clicking Contact I agree a Coldwell Banker Agent may contact me by phone or text message including by automated means and prerecorded messages about real estate services, and that I can access real estate services without providing my phone number. I acknowledge that I have read and agree to the Terms of Use and Privacy Notice.
Contact an Agent
Yes, I would like more information from Coldwell Banker. Please use and/or share my information with a Coldwell Banker agent to contact me about my real estate needs.
By clicking Contact I agree a Coldwell Banker Agent may contact me by phone or text message including by automated means and prerecorded messages about real estate services, and that I can access real estate services without providing my phone number. I acknowledge that I have read and agree to the Terms of Use and Privacy Notice.