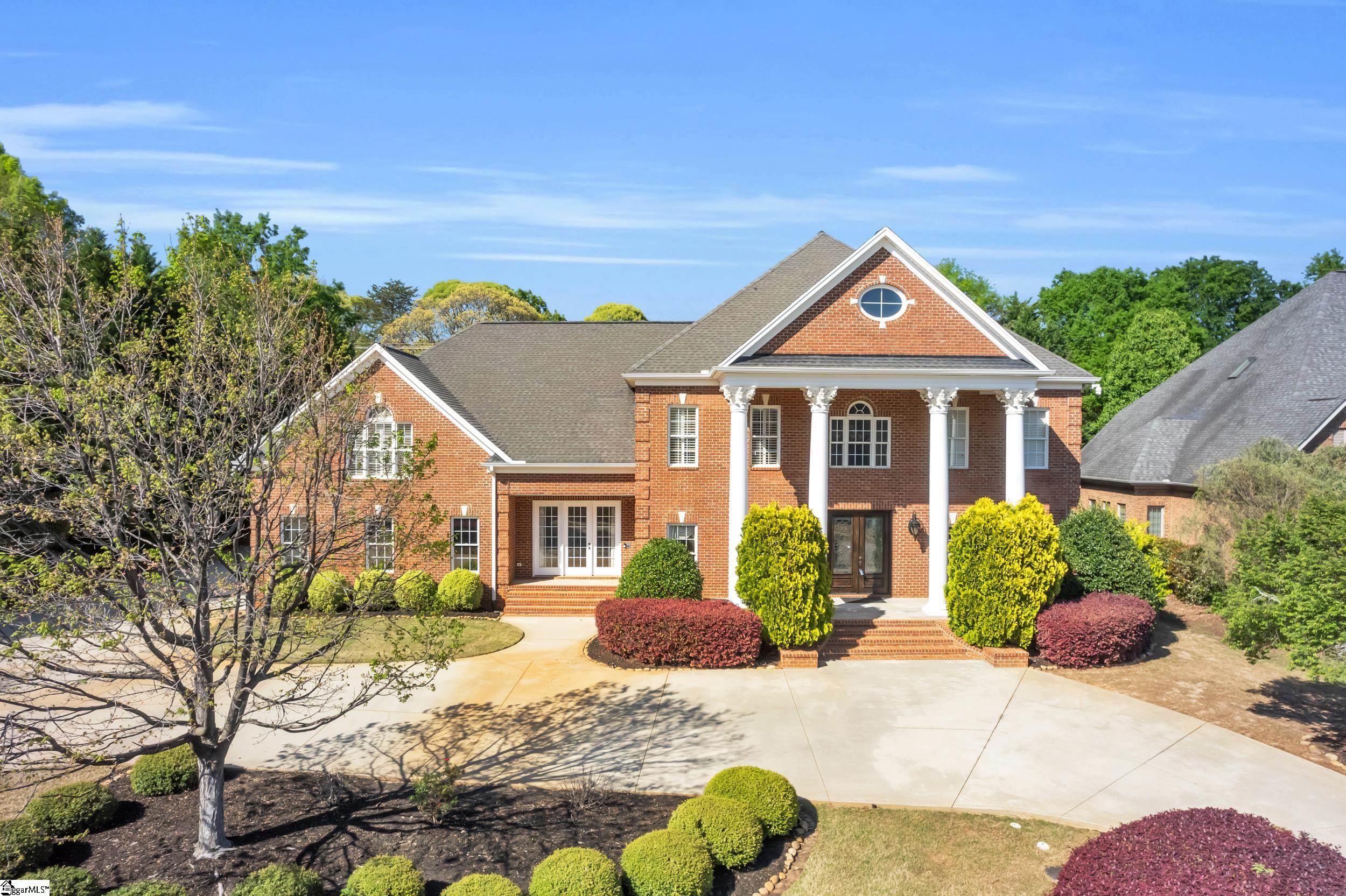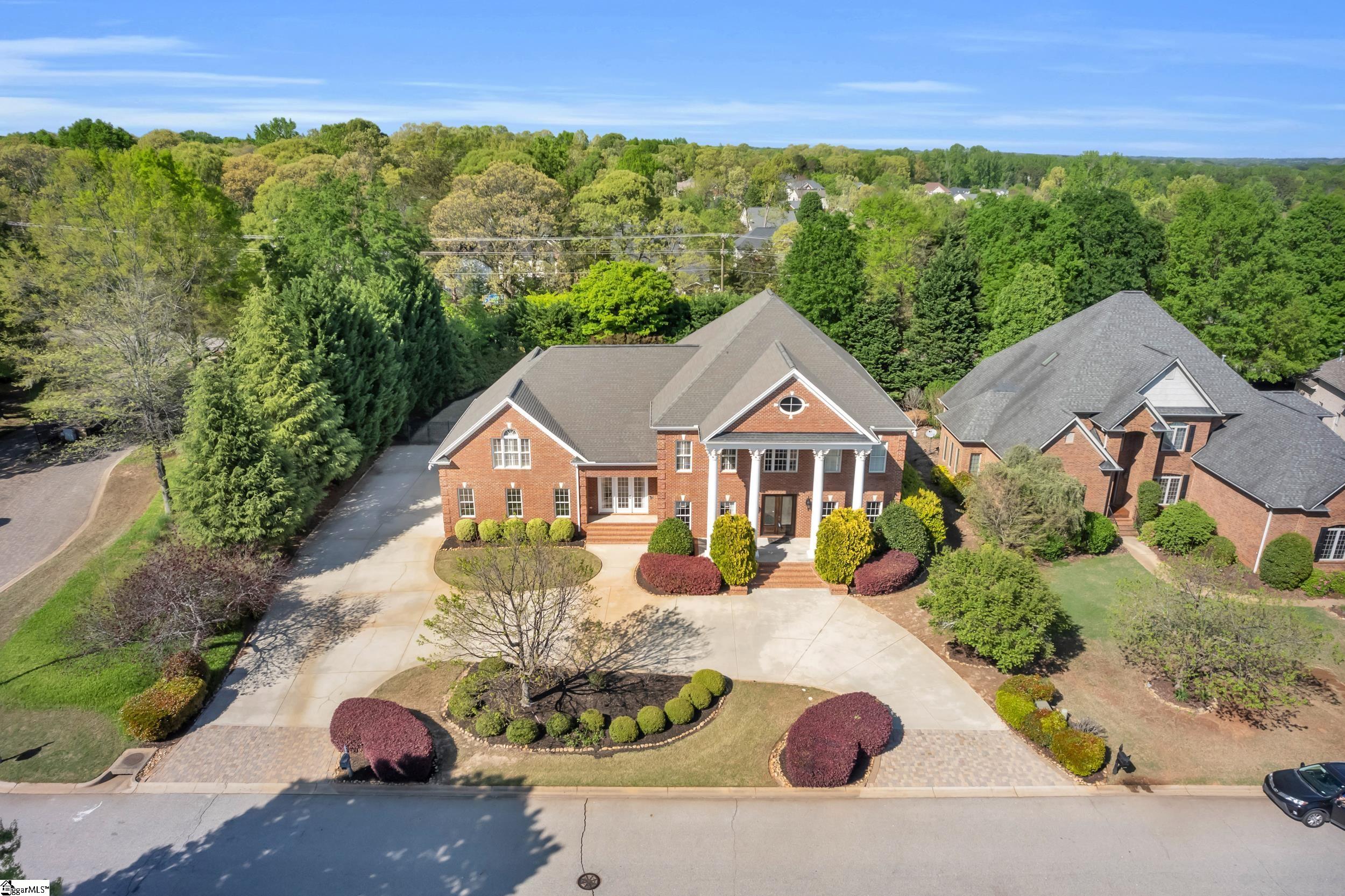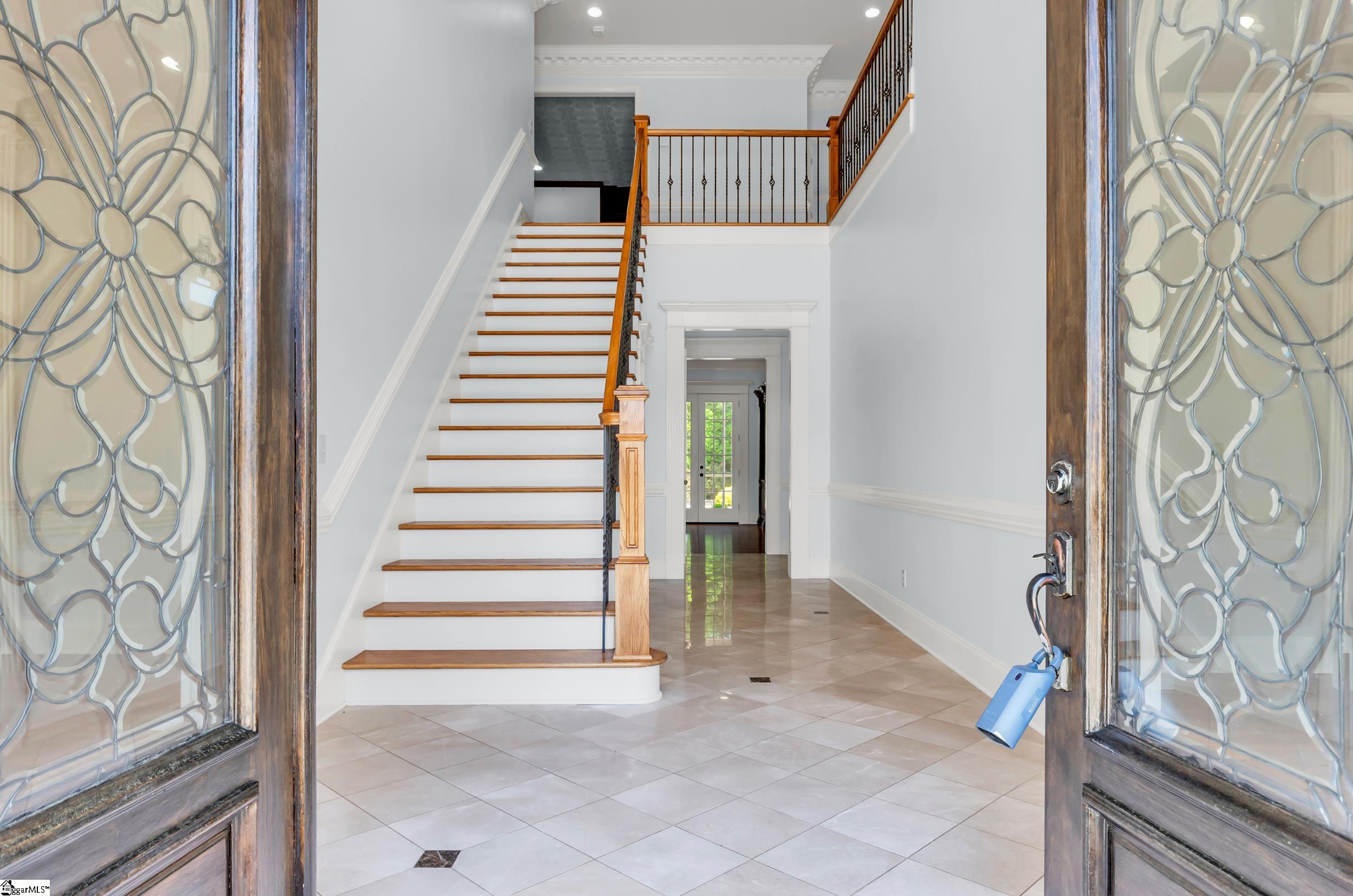201 Corinthian Drive, Simpsonville, SC 29681
$1,699,000
6
Beds
9
Baths
-
Sq Ft
Single Family
Active
Listed by
Anthony Morgan
Bluefield Realty Group
864-362-2375
Last updated:
May 5, 2025, 12:14 PM
MLS#
1553977
Source:
SC GGAR
About This Home
Home Facts
Single Family
9 Baths
6 Bedrooms
Built in 2007
Price Summary
1,699,000
MLS #:
1553977
Last Updated:
May 5, 2025, 12:14 PM
Added:
24 day(s) ago
Rooms & Interior
Bedrooms
Total Bedrooms:
6
Bathrooms
Total Bathrooms:
9
Full Bathrooms:
7
Structure
Structure
Architectural Style:
Traditional
Year Built:
2007
Lot
Lot Size (Sq. Ft):
27,878
Finances & Disclosures
Price:
$1,699,000
Contact an Agent
Yes, I would like more information from Coldwell Banker. Please use and/or share my information with a Coldwell Banker agent to contact me about my real estate needs.
By clicking Contact I agree a Coldwell Banker Agent may contact me by phone or text message including by automated means and prerecorded messages about real estate services, and that I can access real estate services without providing my phone number. I acknowledge that I have read and agree to the Terms of Use and Privacy Notice.
Contact an Agent
Yes, I would like more information from Coldwell Banker. Please use and/or share my information with a Coldwell Banker agent to contact me about my real estate needs.
By clicking Contact I agree a Coldwell Banker Agent may contact me by phone or text message including by automated means and prerecorded messages about real estate services, and that I can access real estate services without providing my phone number. I acknowledge that I have read and agree to the Terms of Use and Privacy Notice.


