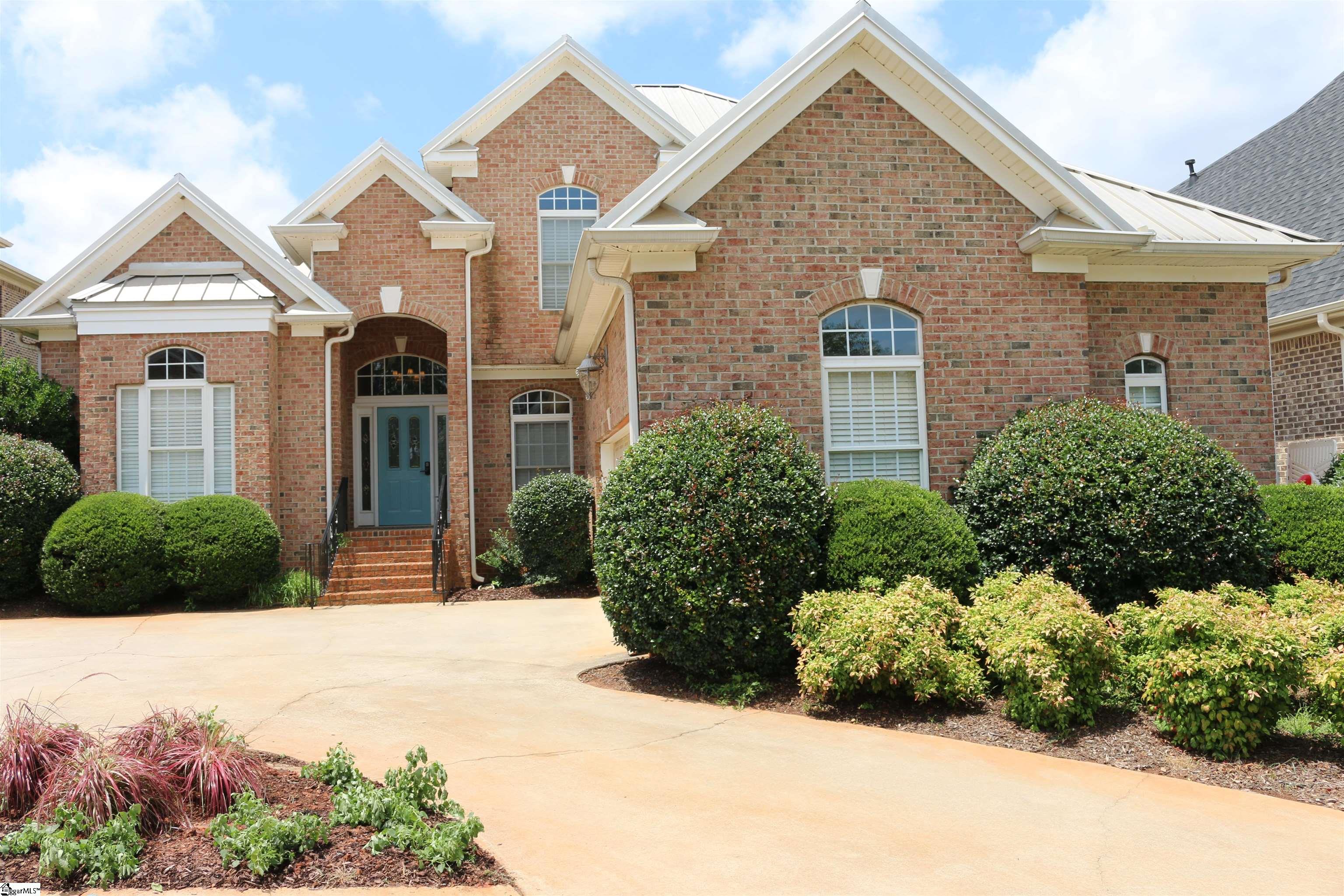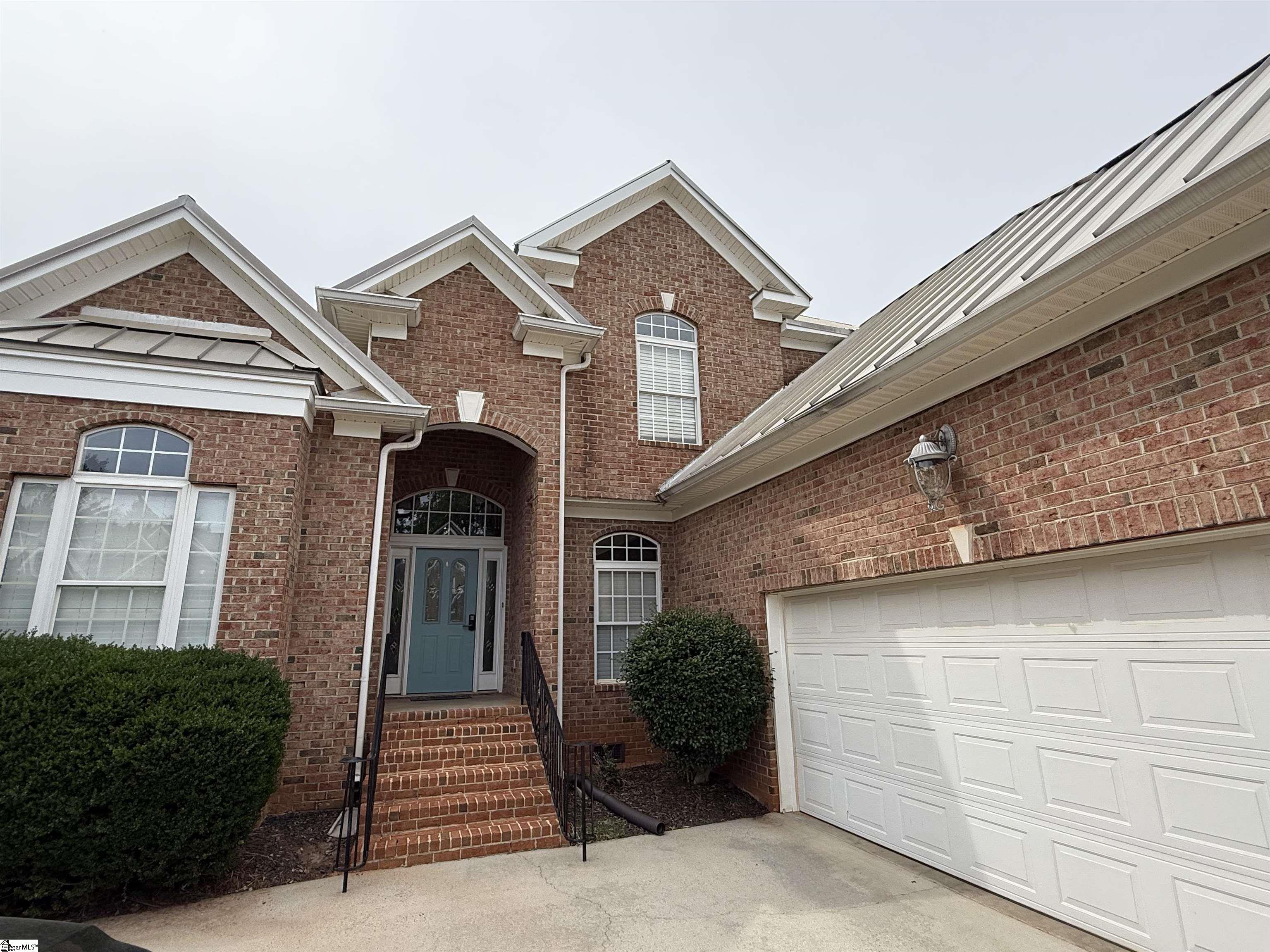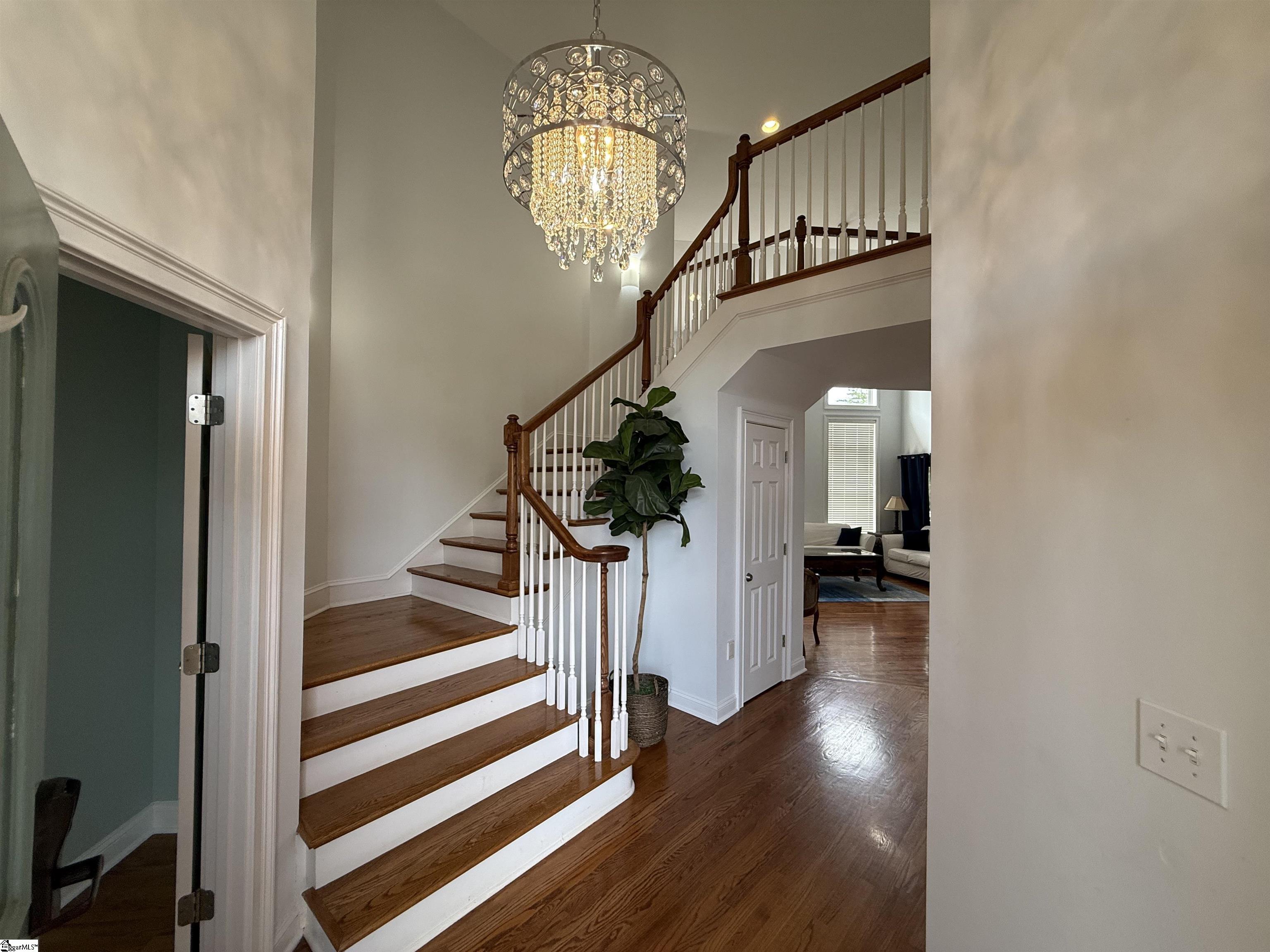


19 Ruby Lake Lane, Simpsonville, SC 29681
$796,500
4
Beds
4
Baths
-
Sq Ft
Single Family
Active
Listed by
Eve Gilreath
Community First Developers
864-335-4167
Last updated:
June 3, 2025, 02:03 PM
MLS#
1558086
Source:
SC GGAR
About This Home
Home Facts
Single Family
4 Baths
4 Bedrooms
Price Summary
796,500
MLS #:
1558086
Last Updated:
June 3, 2025, 02:03 PM
Added:
a month ago
Rooms & Interior
Bedrooms
Total Bedrooms:
4
Bathrooms
Total Bathrooms:
4
Full Bathrooms:
3
Structure
Structure
Architectural Style:
Craftsman, Traditional
Lot
Lot Size (Sq. Ft):
7,840
Finances & Disclosures
Price:
$796,500
Contact an Agent
Yes, I would like more information from Coldwell Banker. Please use and/or share my information with a Coldwell Banker agent to contact me about my real estate needs.
By clicking Contact I agree a Coldwell Banker Agent may contact me by phone or text message including by automated means and prerecorded messages about real estate services, and that I can access real estate services without providing my phone number. I acknowledge that I have read and agree to the Terms of Use and Privacy Notice.
Contact an Agent
Yes, I would like more information from Coldwell Banker. Please use and/or share my information with a Coldwell Banker agent to contact me about my real estate needs.
By clicking Contact I agree a Coldwell Banker Agent may contact me by phone or text message including by automated means and prerecorded messages about real estate services, and that I can access real estate services without providing my phone number. I acknowledge that I have read and agree to the Terms of Use and Privacy Notice.