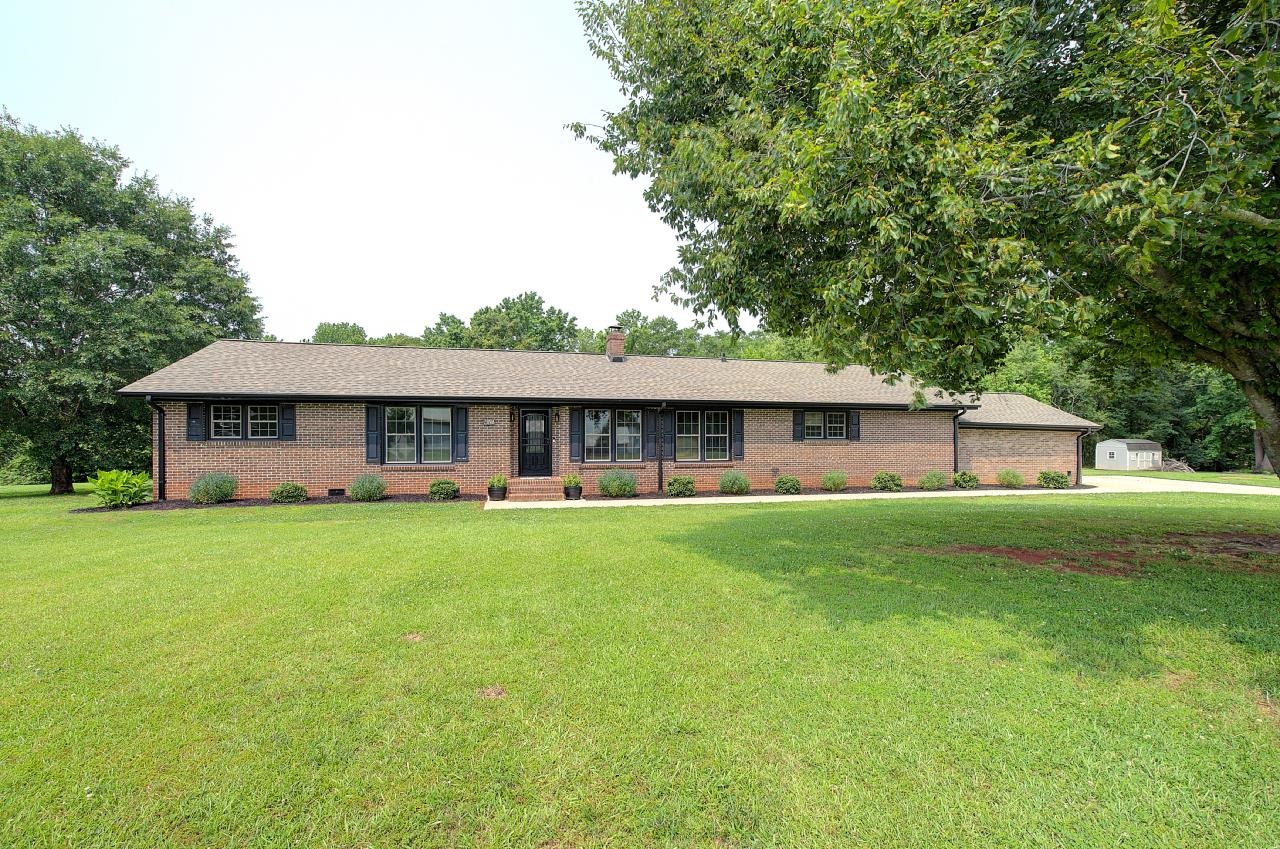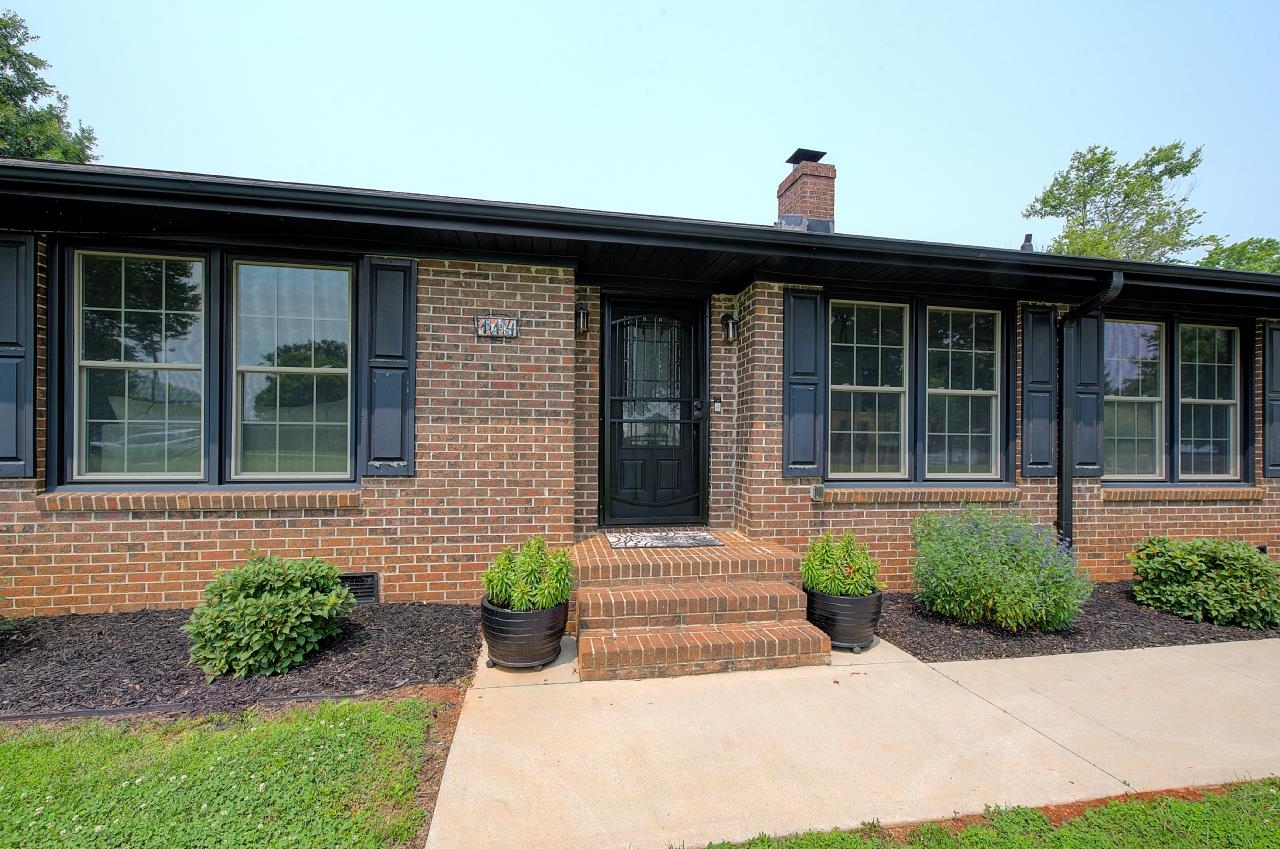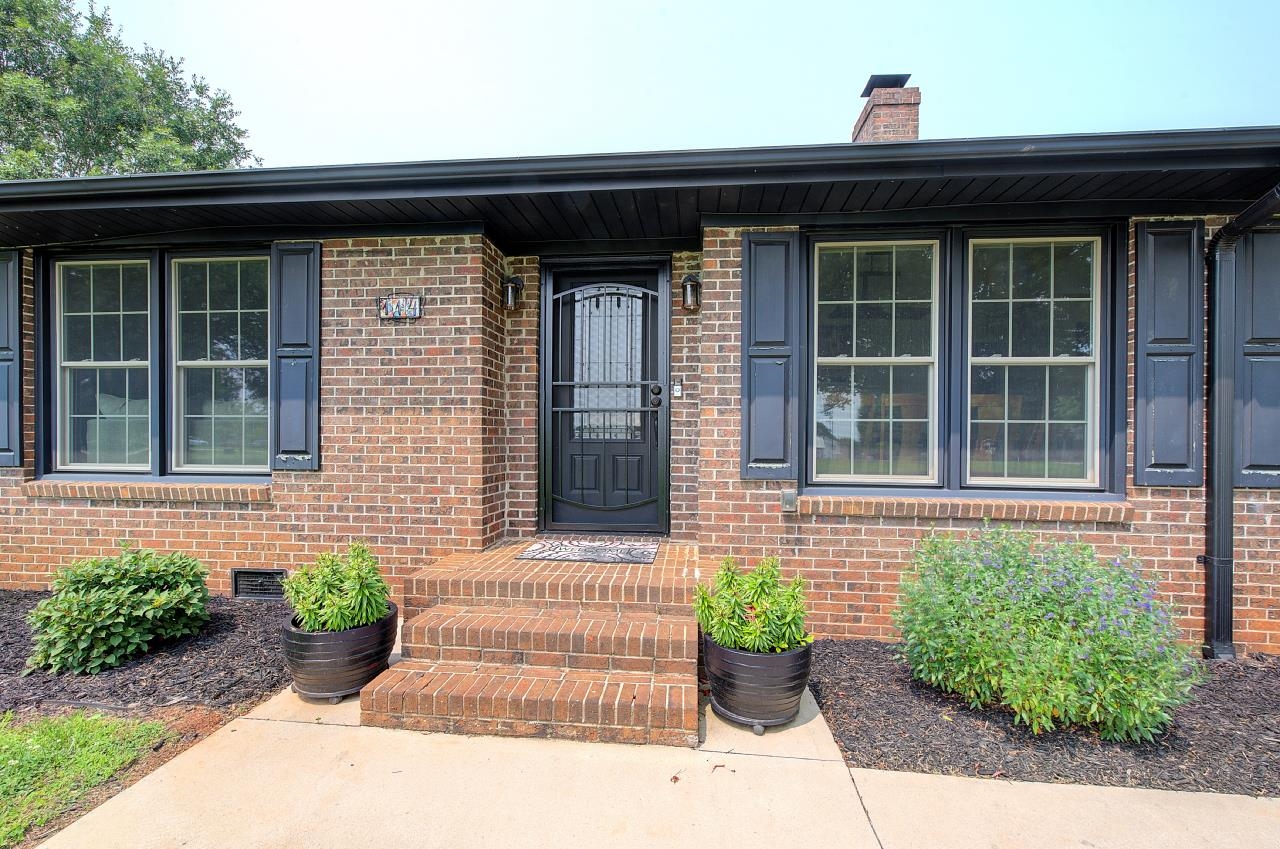


114 Deerwood Circle, Simpsonville, SC 29681
$589,999
4
Beds
3
Baths
2,300
Sq Ft
Single Family
Active
Listed by
Peggy Wilson
Legacy Real Estate, Inc.
864-415-3958
Last updated:
June 9, 2025, 04:51 AM
MLS#
324780
Source:
SC SMLS
About This Home
Home Facts
Single Family
3 Baths
4 Bedrooms
Built in 1982
Price Summary
589,999
$256 per Sq. Ft.
MLS #:
324780
Last Updated:
June 9, 2025, 04:51 AM
Added:
15 day(s) ago
Rooms & Interior
Bedrooms
Total Bedrooms:
4
Bathrooms
Total Bathrooms:
3
Full Bathrooms:
3
Interior
Living Area:
2,300 Sq. Ft.
Structure
Structure
Architectural Style:
Ranch
Building Area:
2,300 Sq. Ft.
Year Built:
1982
Lot
Lot Size (Sq. Ft):
67,082
Finances & Disclosures
Price:
$589,999
Price per Sq. Ft:
$256 per Sq. Ft.
Contact an Agent
Yes, I would like more information from Coldwell Banker. Please use and/or share my information with a Coldwell Banker agent to contact me about my real estate needs.
By clicking Contact I agree a Coldwell Banker Agent may contact me by phone or text message including by automated means and prerecorded messages about real estate services, and that I can access real estate services without providing my phone number. I acknowledge that I have read and agree to the Terms of Use and Privacy Notice.
Contact an Agent
Yes, I would like more information from Coldwell Banker. Please use and/or share my information with a Coldwell Banker agent to contact me about my real estate needs.
By clicking Contact I agree a Coldwell Banker Agent may contact me by phone or text message including by automated means and prerecorded messages about real estate services, and that I can access real estate services without providing my phone number. I acknowledge that I have read and agree to the Terms of Use and Privacy Notice.