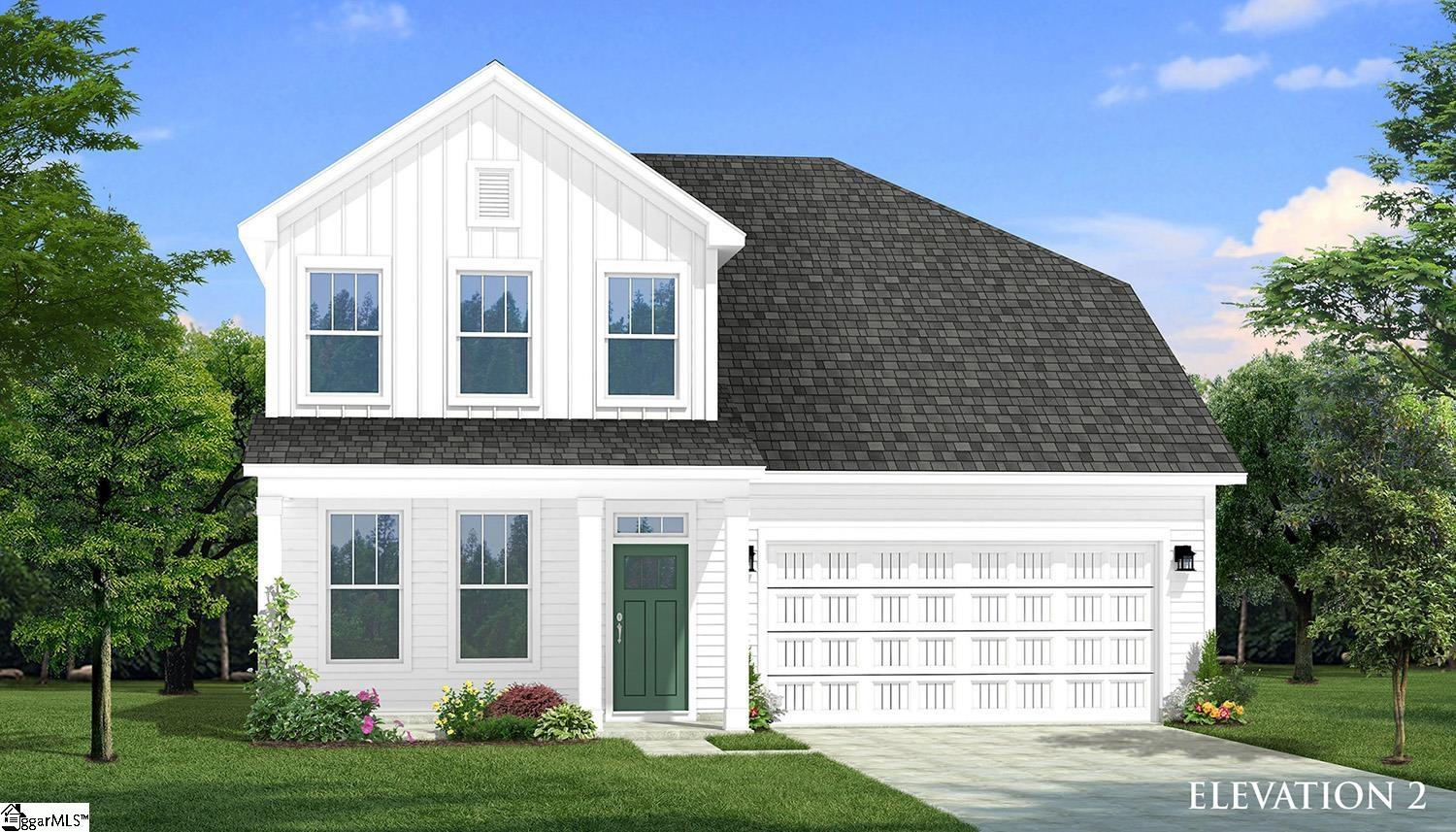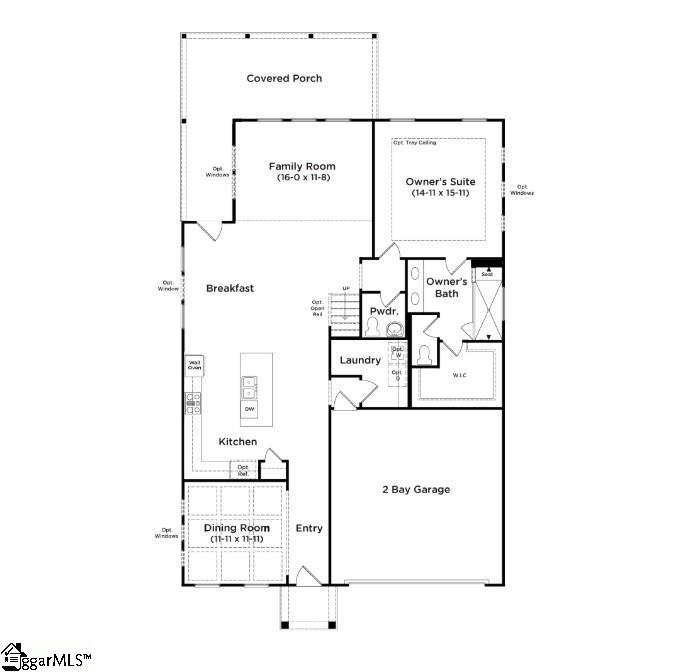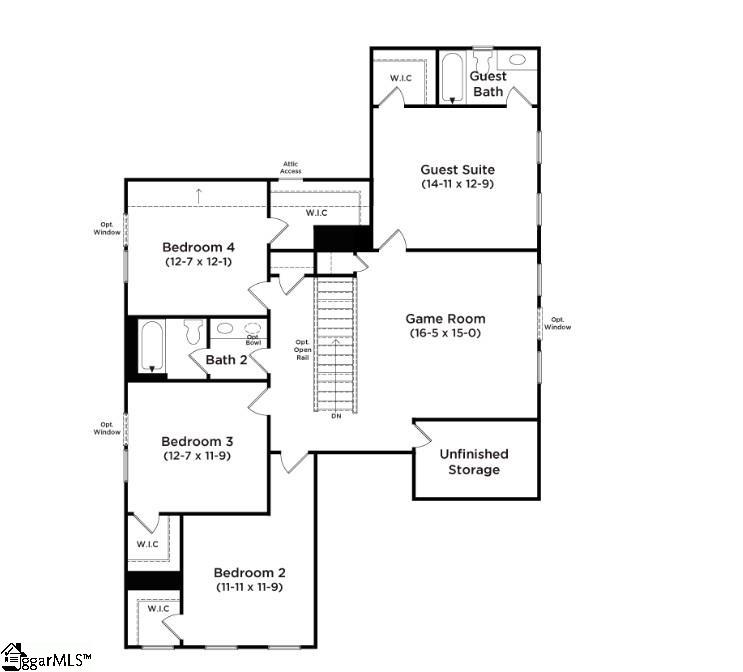


113 Moorish Circle, Simpsonville, SC 29681
$486,990
5
Beds
4
Baths
-
Sq Ft
Single Family
Pending
Listed by
Chelsea Cathcart
Drb Group South Carolina, LLC.
864-729-4168
Last updated:
June 17, 2025, 08:40 PM
MLS#
1560660
Source:
SC GGAR
About This Home
Home Facts
Single Family
4 Baths
5 Bedrooms
Built in 2025
Price Summary
486,990
MLS #:
1560660
Last Updated:
June 17, 2025, 08:40 PM
Added:
1 day(s) ago
Rooms & Interior
Bedrooms
Total Bedrooms:
5
Bathrooms
Total Bathrooms:
4
Full Bathrooms:
3
Structure
Structure
Architectural Style:
Craftsman
Year Built:
2025
Lot
Lot Size (Sq. Ft):
6,534
Finances & Disclosures
Price:
$486,990
Contact an Agent
Yes, I would like more information from Coldwell Banker. Please use and/or share my information with a Coldwell Banker agent to contact me about my real estate needs.
By clicking Contact I agree a Coldwell Banker Agent may contact me by phone or text message including by automated means and prerecorded messages about real estate services, and that I can access real estate services without providing my phone number. I acknowledge that I have read and agree to the Terms of Use and Privacy Notice.
Contact an Agent
Yes, I would like more information from Coldwell Banker. Please use and/or share my information with a Coldwell Banker agent to contact me about my real estate needs.
By clicking Contact I agree a Coldwell Banker Agent may contact me by phone or text message including by automated means and prerecorded messages about real estate services, and that I can access real estate services without providing my phone number. I acknowledge that I have read and agree to the Terms of Use and Privacy Notice.