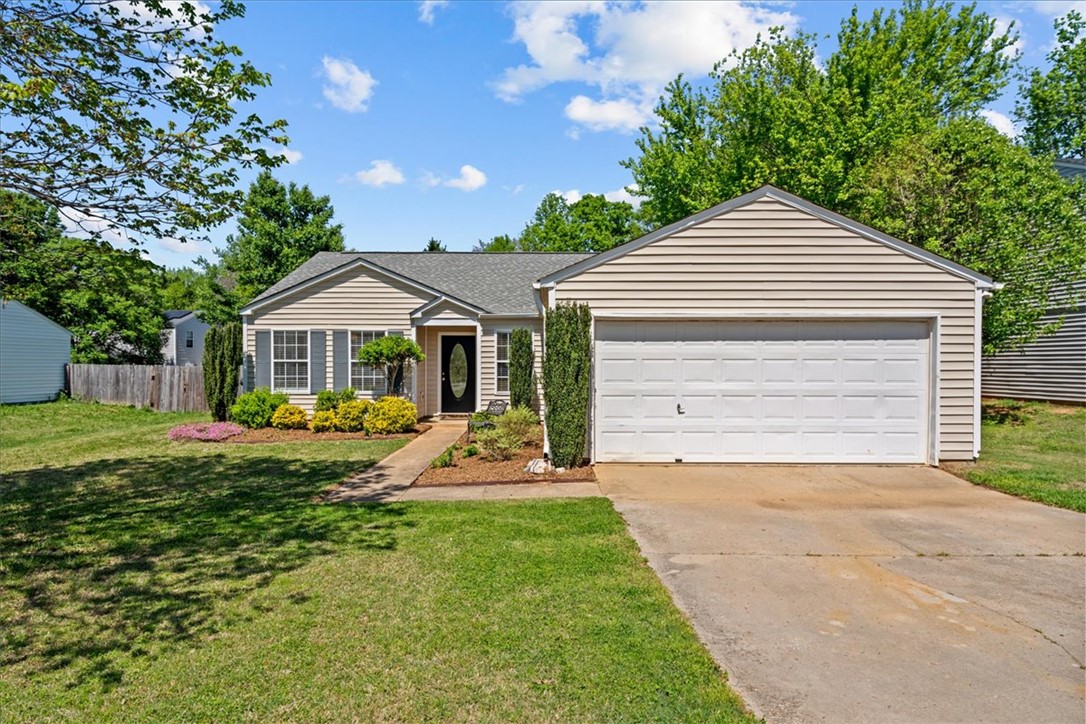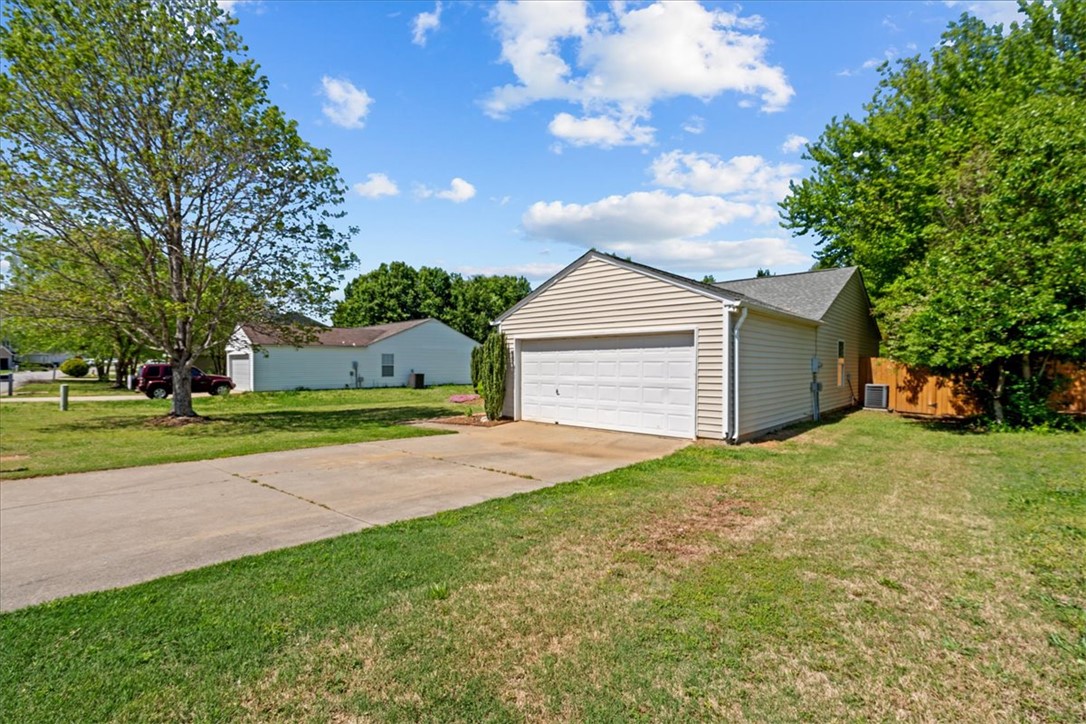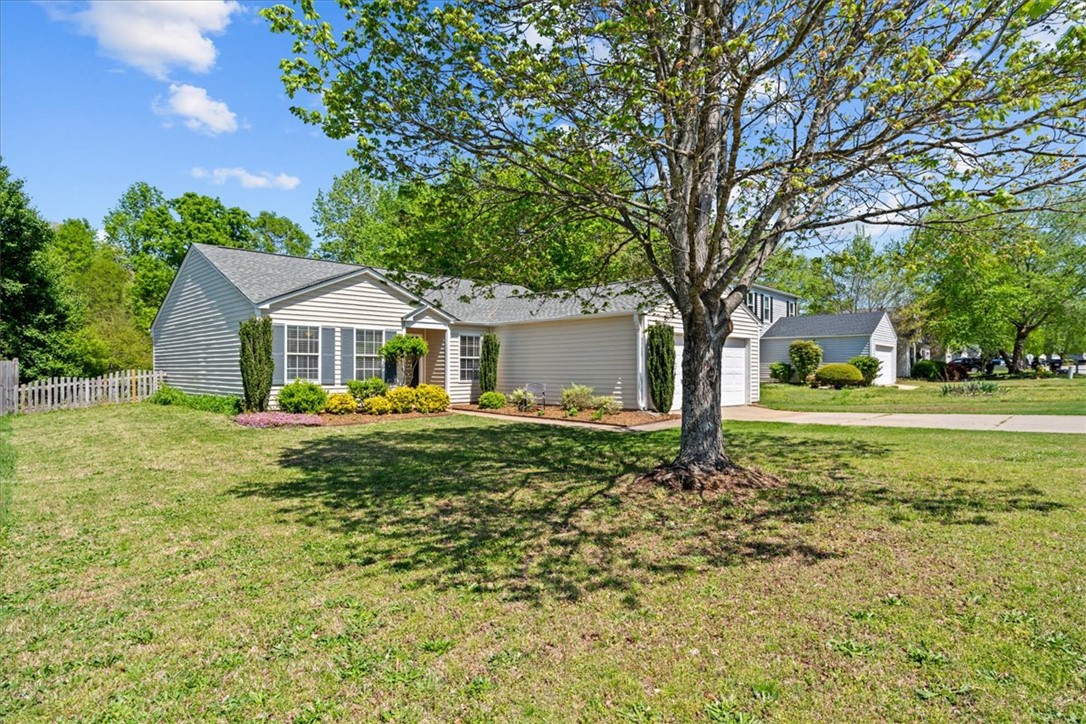


105 Tripmont Court, Simpsonville, SC 29680
$279,000
3
Beds
3
Baths
1,564
Sq Ft
Single Family
Active
Listed by
Sarah Jordan
David George
Tlcox And Company
864-627-3110
Last updated:
May 9, 2025, 07:51 PM
MLS#
20286218
Source:
SC AAR
About This Home
Home Facts
Single Family
3 Baths
3 Bedrooms
Built in 1999
Price Summary
279,000
$178 per Sq. Ft.
MLS #:
20286218
Last Updated:
May 9, 2025, 07:51 PM
Added:
1 month(s) ago
Rooms & Interior
Bedrooms
Total Bedrooms:
3
Bathrooms
Total Bathrooms:
3
Full Bathrooms:
2
Interior
Living Area:
1,564 Sq. Ft.
Structure
Structure
Architectural Style:
Ranch, Traditional
Building Area:
1,564 Sq. Ft.
Year Built:
1999
Lot
Lot Size (Sq. Ft):
13,939
Finances & Disclosures
Price:
$279,000
Price per Sq. Ft:
$178 per Sq. Ft.
Contact an Agent
Yes, I would like more information from Coldwell Banker. Please use and/or share my information with a Coldwell Banker agent to contact me about my real estate needs.
By clicking Contact I agree a Coldwell Banker Agent may contact me by phone or text message including by automated means and prerecorded messages about real estate services, and that I can access real estate services without providing my phone number. I acknowledge that I have read and agree to the Terms of Use and Privacy Notice.
Contact an Agent
Yes, I would like more information from Coldwell Banker. Please use and/or share my information with a Coldwell Banker agent to contact me about my real estate needs.
By clicking Contact I agree a Coldwell Banker Agent may contact me by phone or text message including by automated means and prerecorded messages about real estate services, and that I can access real estate services without providing my phone number. I acknowledge that I have read and agree to the Terms of Use and Privacy Notice.