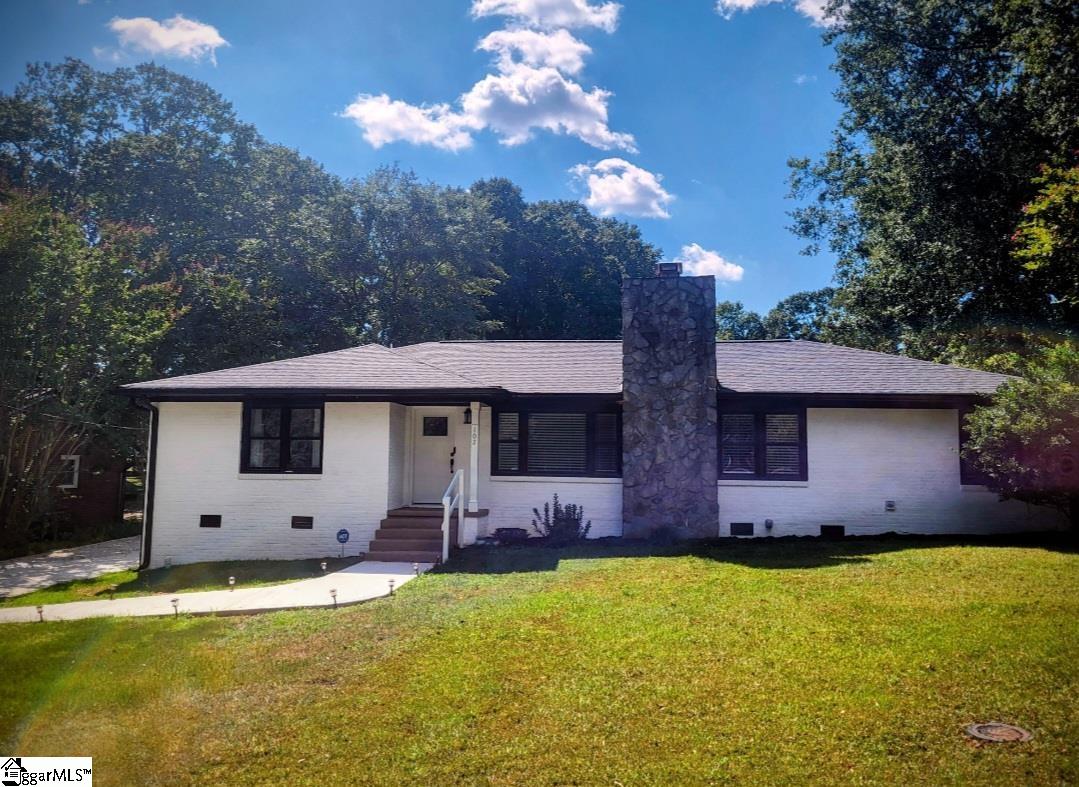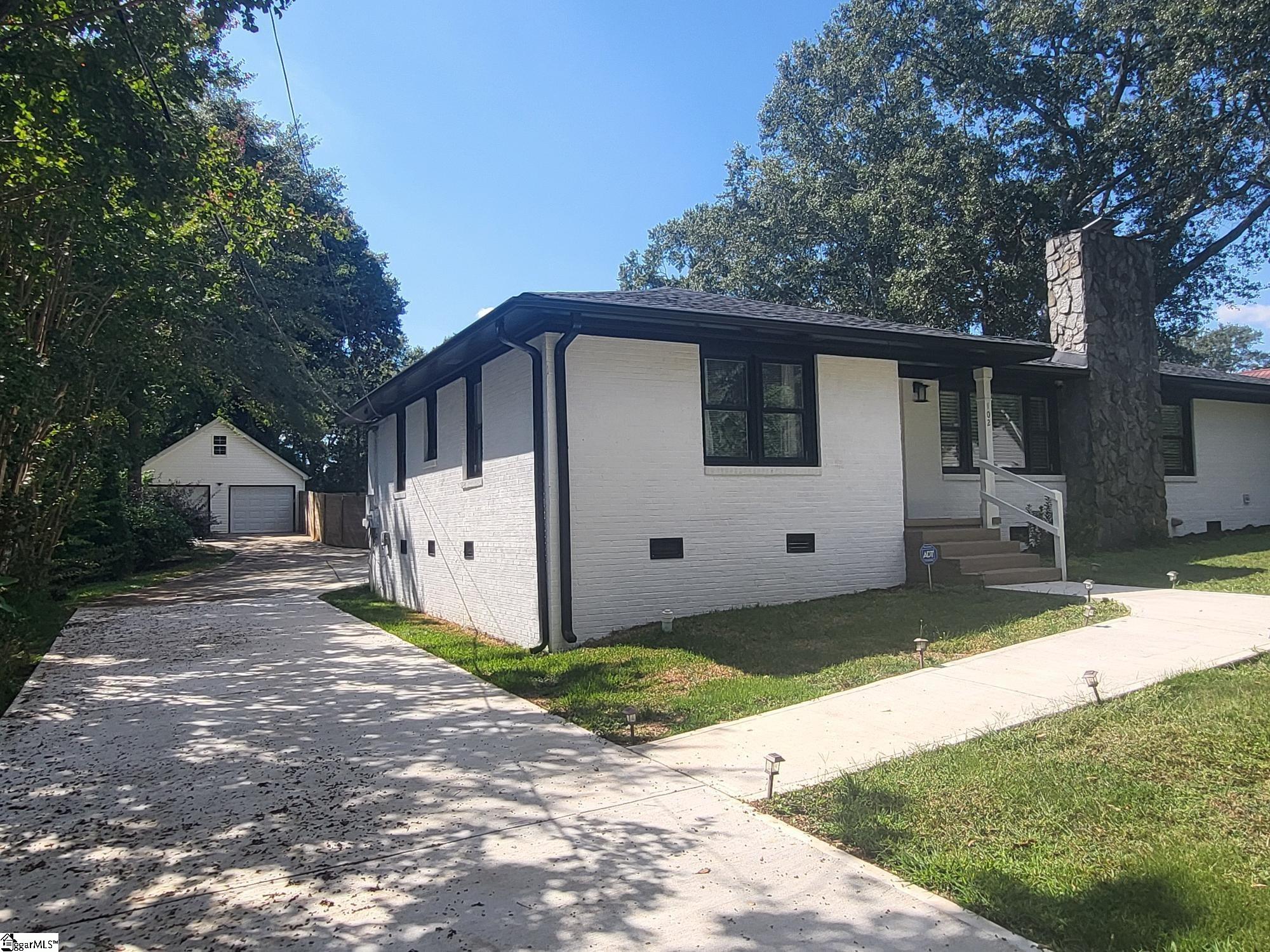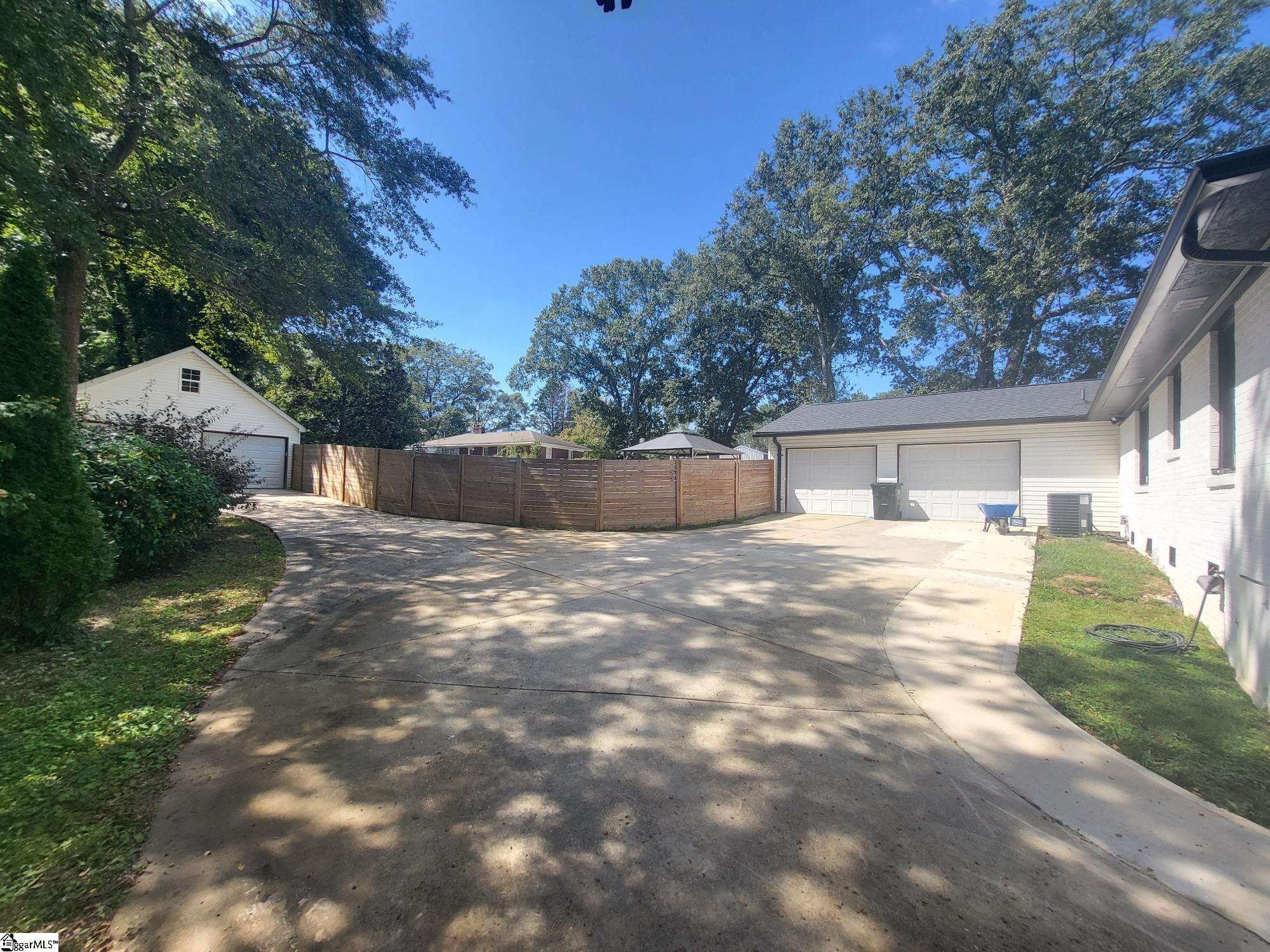


102 Terrace Circle, Simpsonville, SC 29681
$479,000
3
Beds
2
Baths
-
Sq Ft
Single Family
Active
Listed by
Stacey Atkinson
Alliance Real Estate Services
864-304-0900
Last updated:
September 13, 2025, 11:40 PM
MLS#
1569334
Source:
SC GGAR
About This Home
Home Facts
Single Family
2 Baths
3 Bedrooms
Built in 1972
Price Summary
479,000
MLS #:
1569334
Last Updated:
September 13, 2025, 11:40 PM
Added:
3 day(s) ago
Rooms & Interior
Bedrooms
Total Bedrooms:
3
Bathrooms
Total Bathrooms:
2
Full Bathrooms:
2
Structure
Structure
Architectural Style:
Ranch
Year Built:
1972
Lot
Lot Size (Sq. Ft):
18,730
Finances & Disclosures
Price:
$479,000
Contact an Agent
Yes, I would like more information from Coldwell Banker. Please use and/or share my information with a Coldwell Banker agent to contact me about my real estate needs.
By clicking Contact I agree a Coldwell Banker Agent may contact me by phone or text message including by automated means and prerecorded messages about real estate services, and that I can access real estate services without providing my phone number. I acknowledge that I have read and agree to the Terms of Use and Privacy Notice.
Contact an Agent
Yes, I would like more information from Coldwell Banker. Please use and/or share my information with a Coldwell Banker agent to contact me about my real estate needs.
By clicking Contact I agree a Coldwell Banker Agent may contact me by phone or text message including by automated means and prerecorded messages about real estate services, and that I can access real estate services without providing my phone number. I acknowledge that I have read and agree to the Terms of Use and Privacy Notice.