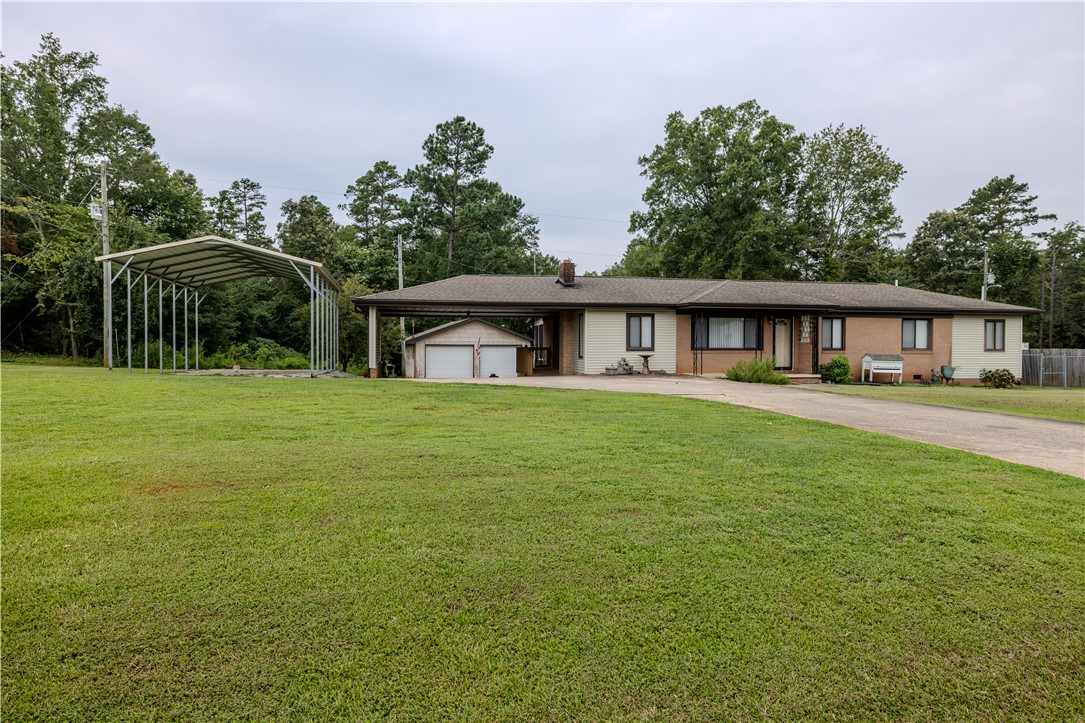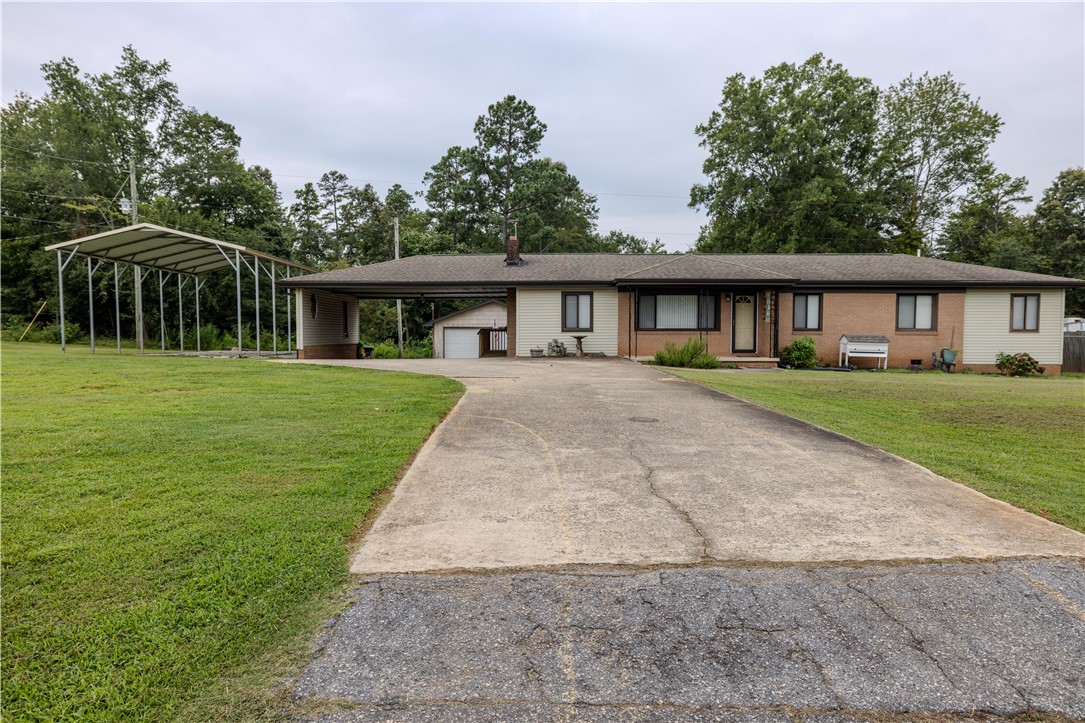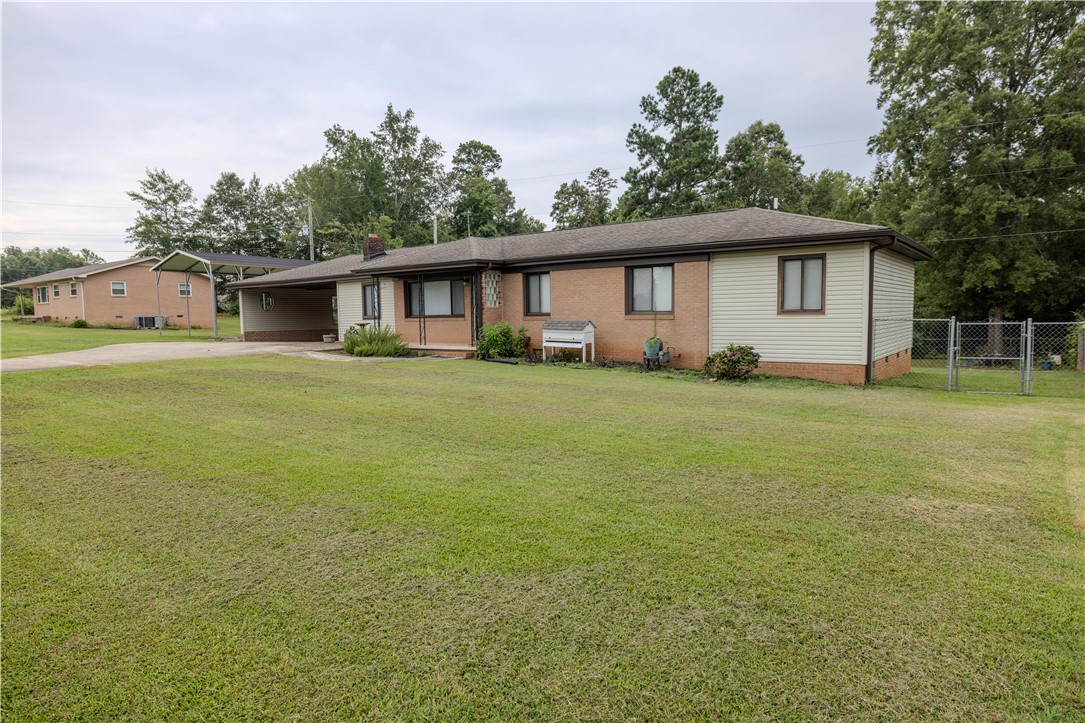


610 Dr. Mitchell Rd Road, Seneca, SC 29678
$310,000
3
Beds
2
Baths
1,624
Sq Ft
Single Family
Active
Listed by
Theresa Rankin
Dan Rankin
Rankin Real Estate, LLC.
864-882-3334
Last updated:
August 12, 2025, 06:51 PM
MLS#
20291254
Source:
SC AAR
About This Home
Home Facts
Single Family
2 Baths
3 Bedrooms
Price Summary
310,000
$190 per Sq. Ft.
MLS #:
20291254
Last Updated:
August 12, 2025, 06:51 PM
Added:
4 day(s) ago
Rooms & Interior
Bedrooms
Total Bedrooms:
3
Bathrooms
Total Bathrooms:
2
Full Bathrooms:
2
Interior
Living Area:
1,624 Sq. Ft.
Structure
Structure
Architectural Style:
Ranch
Building Area:
1,624 Sq. Ft.
Finances & Disclosures
Price:
$310,000
Price per Sq. Ft:
$190 per Sq. Ft.
Contact an Agent
Yes, I would like more information from Coldwell Banker. Please use and/or share my information with a Coldwell Banker agent to contact me about my real estate needs.
By clicking Contact I agree a Coldwell Banker Agent may contact me by phone or text message including by automated means and prerecorded messages about real estate services, and that I can access real estate services without providing my phone number. I acknowledge that I have read and agree to the Terms of Use and Privacy Notice.
Contact an Agent
Yes, I would like more information from Coldwell Banker. Please use and/or share my information with a Coldwell Banker agent to contact me about my real estate needs.
By clicking Contact I agree a Coldwell Banker Agent may contact me by phone or text message including by automated means and prerecorded messages about real estate services, and that I can access real estate services without providing my phone number. I acknowledge that I have read and agree to the Terms of Use and Privacy Notice.