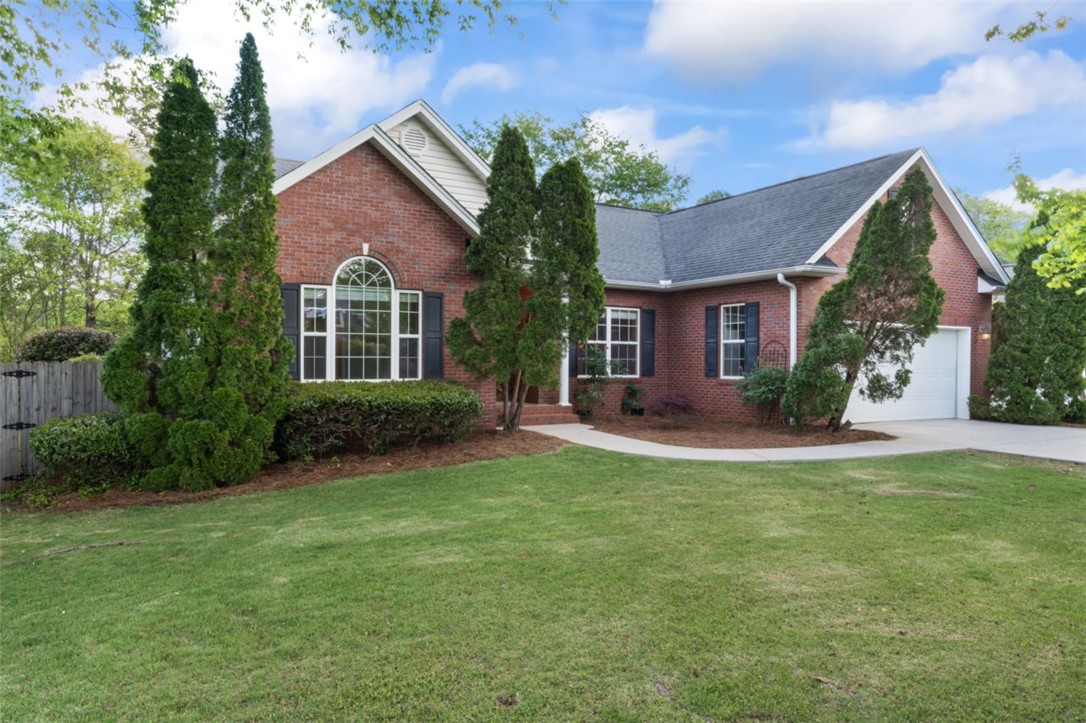Local Realty Service Provided By: Coldwell Banker Fort Realty
409 Arbor Way,
Seneca, SC 29672
Sorry, we are unable to map this address
About This Home
409 Arbor WayPlease check out the 3-D tour and video of the property as well as the detailed floor plan on the link in the listing. There are uploaded documents that your realtor can provide you upon request.
This beautiful home provides Lake Access as well as a unique gazebo in the common areas down at the lake . Many of South Port Village's residents have a golf cart that they can take down the asphalt cart path to the private deepwater bay at the waters edge. South Port Village offers a gated entrance, kayak/conoe racks down at the waters edge as well RV/boat trailer parking area. The home has a very open floor plan with cathedral ceilings. There is a wonderful enclosed sun room that just has to be seen in person to appreciate. This is a one level home on an almost level lot that sits up the highest in the neighborhood. A very spacious master bedroom on the left side of the home with 2 other bedrooms on the opposite side of the home. The master bathroom has twin sinks and a jetted tub as well as a walk-in shower and a spacious walk-in closet just off the master bathroom.
Spacious living room and dining room with hardwood flooring and a raised gas log fireplace. Both bathrooms are tiled flooring and the bedrooms and sunroom are luxury LVP flooring . Each of the bedrooms have ceiling fans and the sunroom with cathedral ceiling has newly installed ceiling fans as well.
South Port Village is wonderfully located to the local Publix and Ingles and CVS and a new QT convience gas station just 1/2 mile away! Downtown Seneca is 5 minutes away and downtown Clemson and the university is just 10 minutes away!
Very affordable home with the perfect location for the right buyer(s).
Owner is a South Carolina Lisenced Real Estate Agent
homeOutlinedSingle Family
calendar_today Built in 2000
square_foot$215 per Sq. Ft.
bed
Rooms & Interior
Interior
Living Area:
2,178 Sq. Ft.
foundation
Structure
Structure
Architectural Style:
Ranch
Building Area:
2,938 Sq. Ft.
landscape
Lot
description
Finances & Disclosures
Finances
Price per Sq. Ft:
$215 per Sq. Ft.
The information being provided by Western Upstate Association of Realtors is for the consumer’s personal, non-commercial use and may not be used for any purpose other than to identify prospective properties consumers may be interested in purchasing. The information is deemed reliable but not guaranteed and should therefore be independently verified. © 2025 Western Upstate Association of Realtors All rights reserved.
