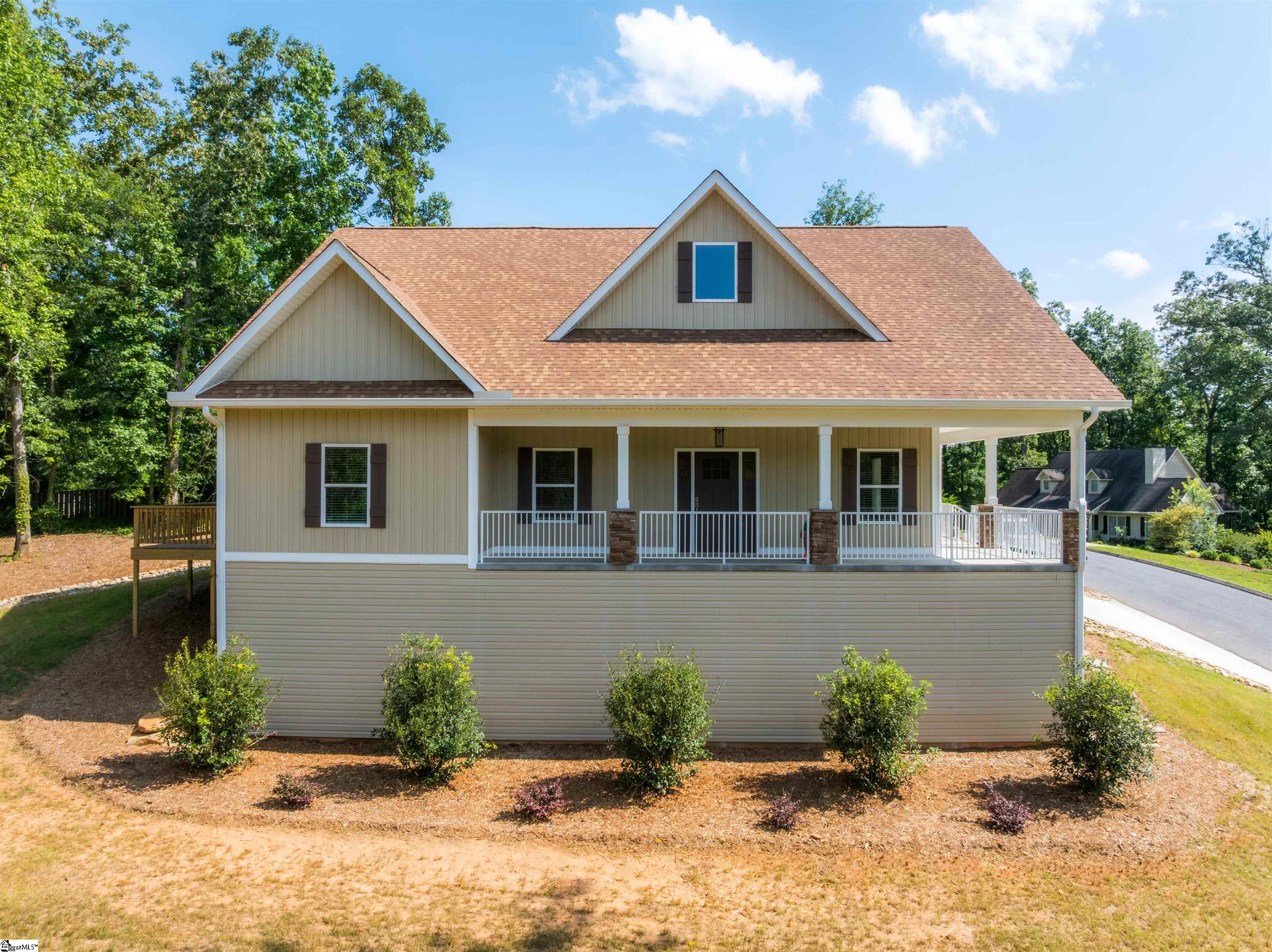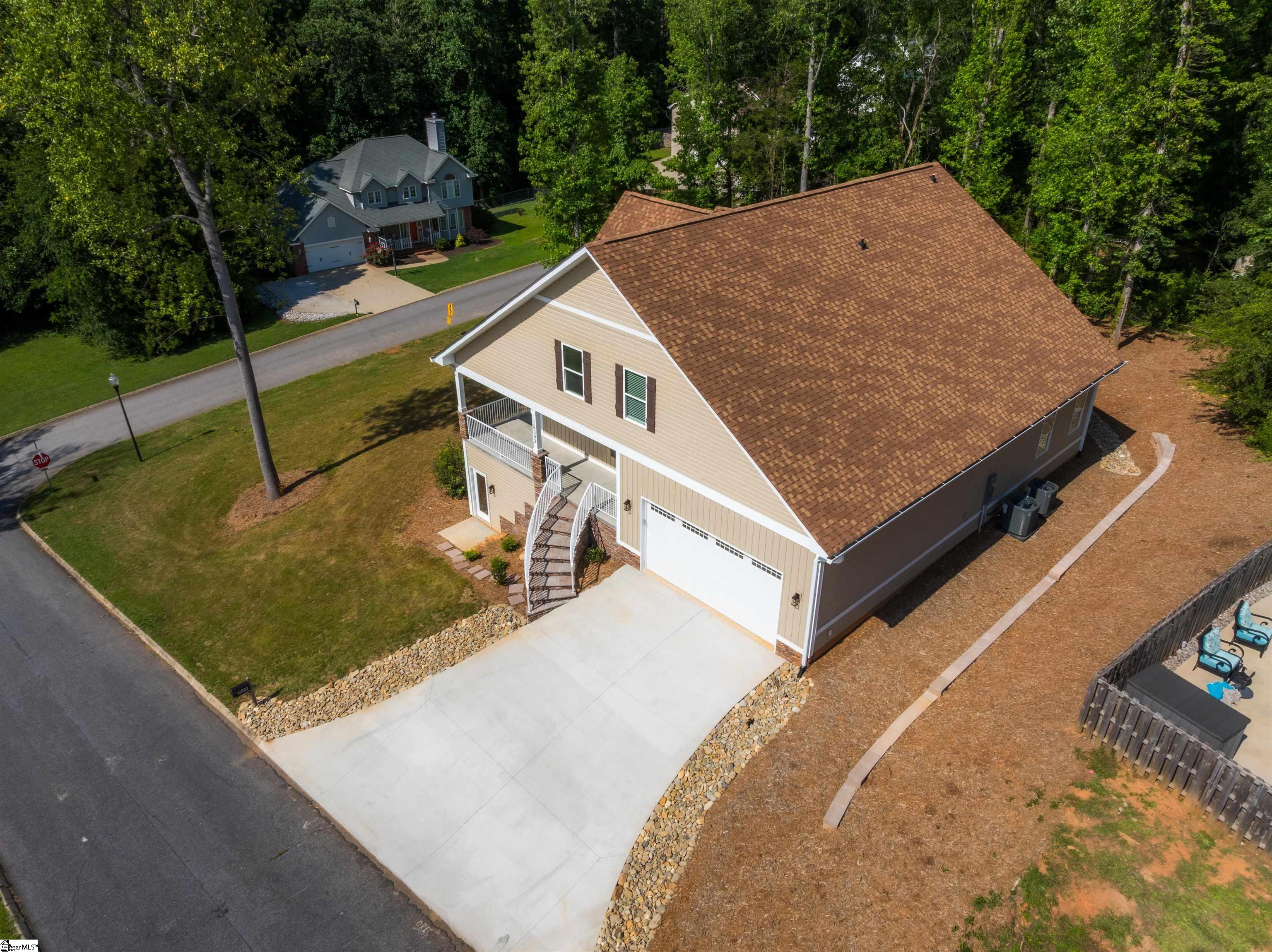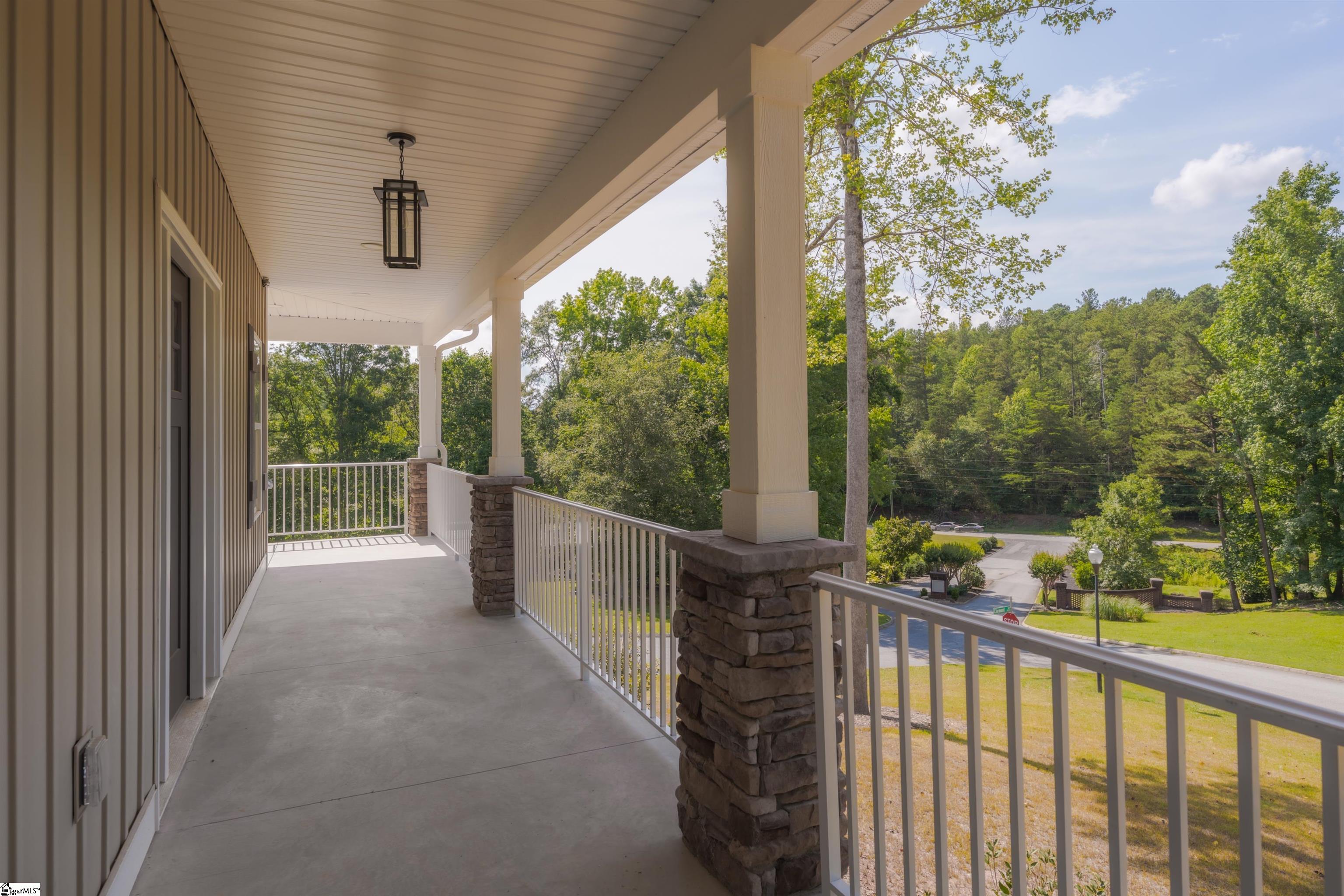


18003 Clermont Circle, Seneca, SC 29678
$669,900
4
Beds
3
Baths
-
Sq Ft
Single Family
Active
Listed by
Raymond Mack
Blackstream International Re
864-920-0303
Last updated:
July 1, 2025, 02:18 PM
MLS#
1560580
Source:
SC GGAR
About This Home
Home Facts
Single Family
3 Baths
4 Bedrooms
Built in 2024
Price Summary
669,900
MLS #:
1560580
Last Updated:
July 1, 2025, 02:18 PM
Added:
15 day(s) ago
Rooms & Interior
Bedrooms
Total Bedrooms:
4
Bathrooms
Total Bathrooms:
3
Full Bathrooms:
2
Structure
Structure
Architectural Style:
Traditional
Year Built:
2024
Lot
Lot Size (Sq. Ft):
20,473
Finances & Disclosures
Price:
$669,900
Contact an Agent
Yes, I would like more information from Coldwell Banker. Please use and/or share my information with a Coldwell Banker agent to contact me about my real estate needs.
By clicking Contact I agree a Coldwell Banker Agent may contact me by phone or text message including by automated means and prerecorded messages about real estate services, and that I can access real estate services without providing my phone number. I acknowledge that I have read and agree to the Terms of Use and Privacy Notice.
Contact an Agent
Yes, I would like more information from Coldwell Banker. Please use and/or share my information with a Coldwell Banker agent to contact me about my real estate needs.
By clicking Contact I agree a Coldwell Banker Agent may contact me by phone or text message including by automated means and prerecorded messages about real estate services, and that I can access real estate services without providing my phone number. I acknowledge that I have read and agree to the Terms of Use and Privacy Notice.