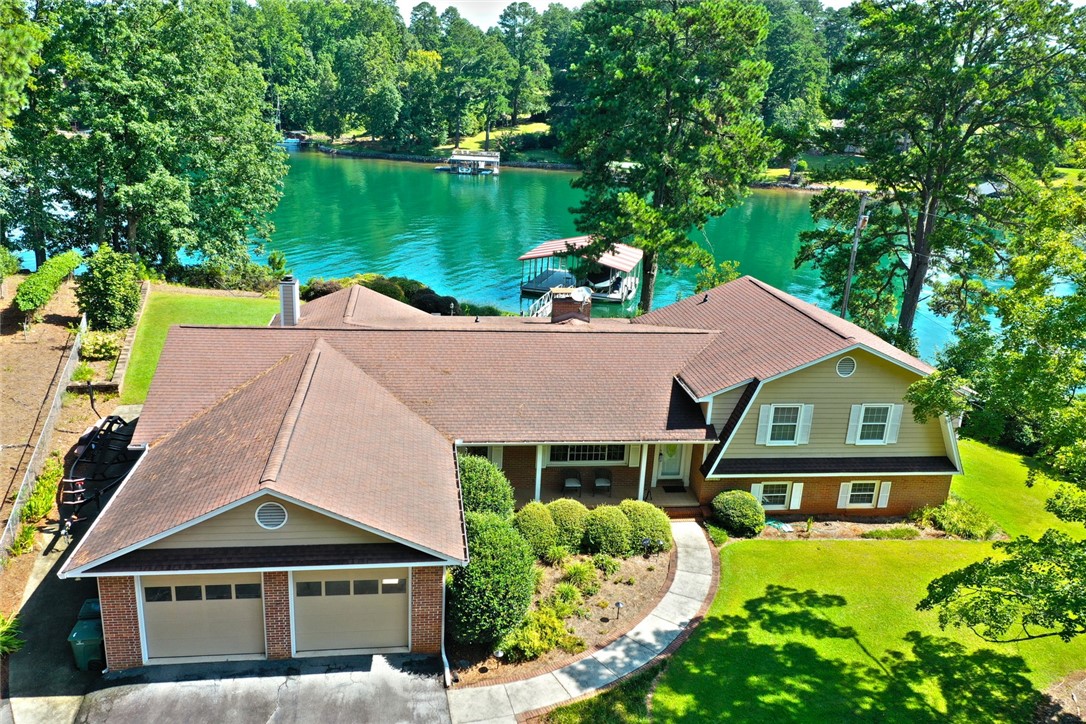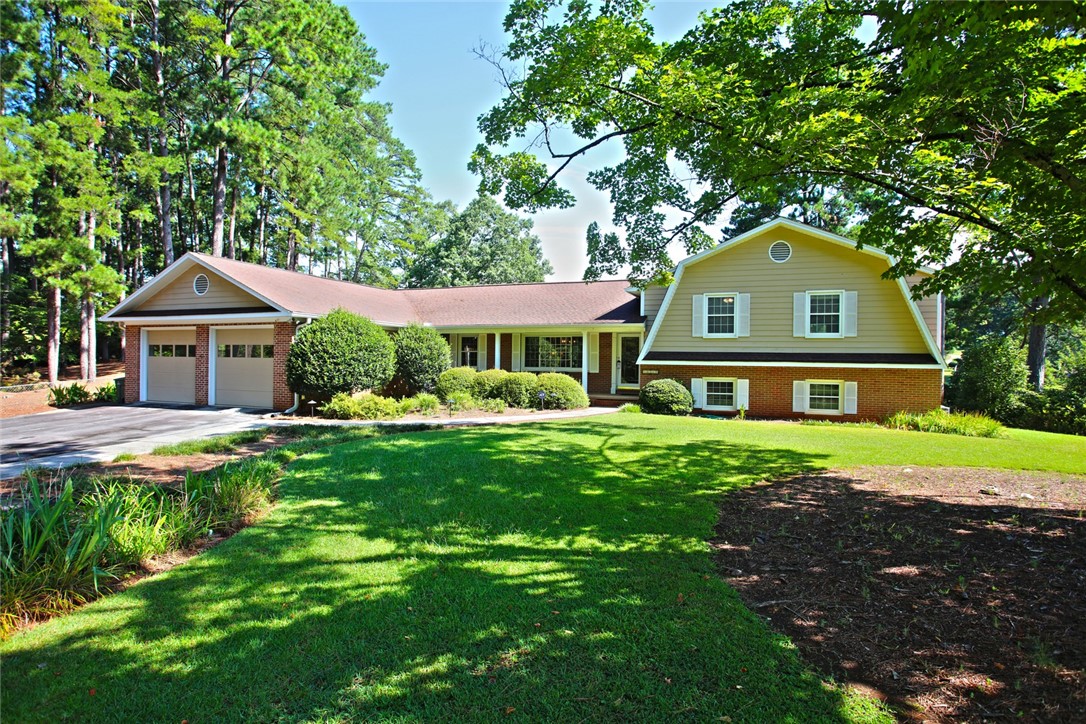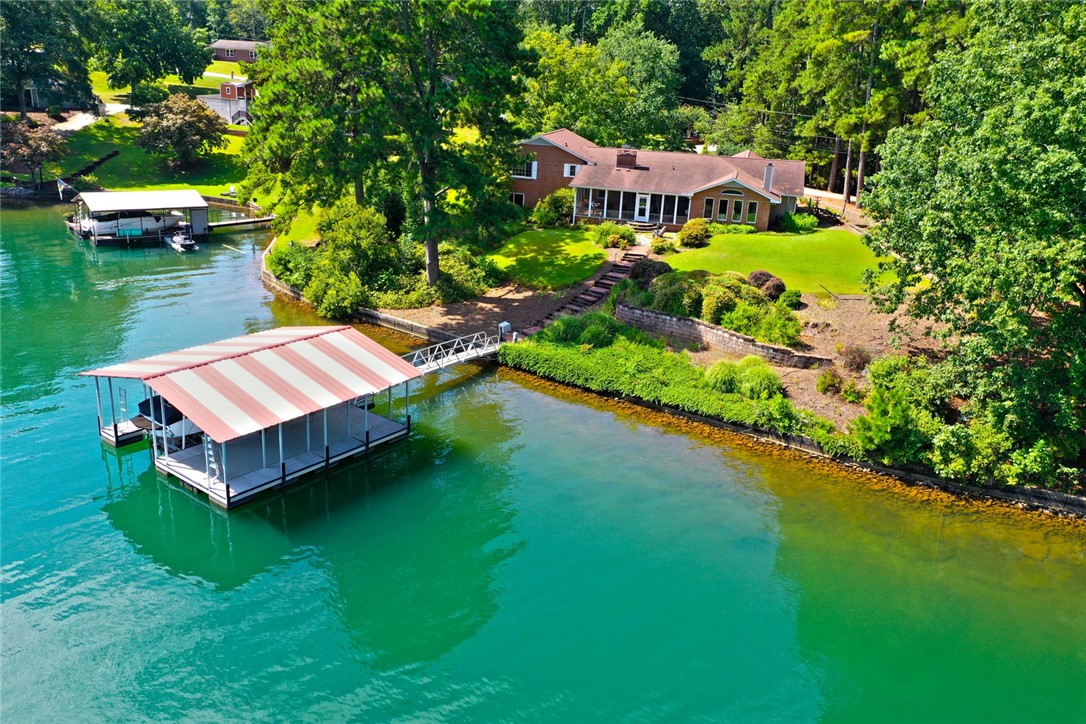112 Whippoorwill Drive, Seneca, SC 29672
$1,400,000
4
Beds
3
Baths
3,336
Sq Ft
Single Family
Pending
Listed by
Michael Roach
Matthew Roach
Top Guns Realty
864-945-0370
Last updated:
August 14, 2025, 03:50 PM
MLS#
20291306
Source:
SC AAR
About This Home
Home Facts
Single Family
3 Baths
4 Bedrooms
Built in 1973
Price Summary
1,400,000
$419 per Sq. Ft.
MLS #:
20291306
Last Updated:
August 14, 2025, 03:50 PM
Added:
3 day(s) ago
Rooms & Interior
Bedrooms
Total Bedrooms:
4
Bathrooms
Total Bathrooms:
3
Full Bathrooms:
3
Interior
Living Area:
3,336 Sq. Ft.
Structure
Structure
Architectural Style:
Traditional
Building Area:
3,336 Sq. Ft.
Year Built:
1973
Lot
Lot Size (Sq. Ft):
30,492
Finances & Disclosures
Price:
$1,400,000
Price per Sq. Ft:
$419 per Sq. Ft.
Contact an Agent
Yes, I would like more information from Coldwell Banker. Please use and/or share my information with a Coldwell Banker agent to contact me about my real estate needs.
By clicking Contact I agree a Coldwell Banker Agent may contact me by phone or text message including by automated means and prerecorded messages about real estate services, and that I can access real estate services without providing my phone number. I acknowledge that I have read and agree to the Terms of Use and Privacy Notice.
Contact an Agent
Yes, I would like more information from Coldwell Banker. Please use and/or share my information with a Coldwell Banker agent to contact me about my real estate needs.
By clicking Contact I agree a Coldwell Banker Agent may contact me by phone or text message including by automated means and prerecorded messages about real estate services, and that I can access real estate services without providing my phone number. I acknowledge that I have read and agree to the Terms of Use and Privacy Notice.


