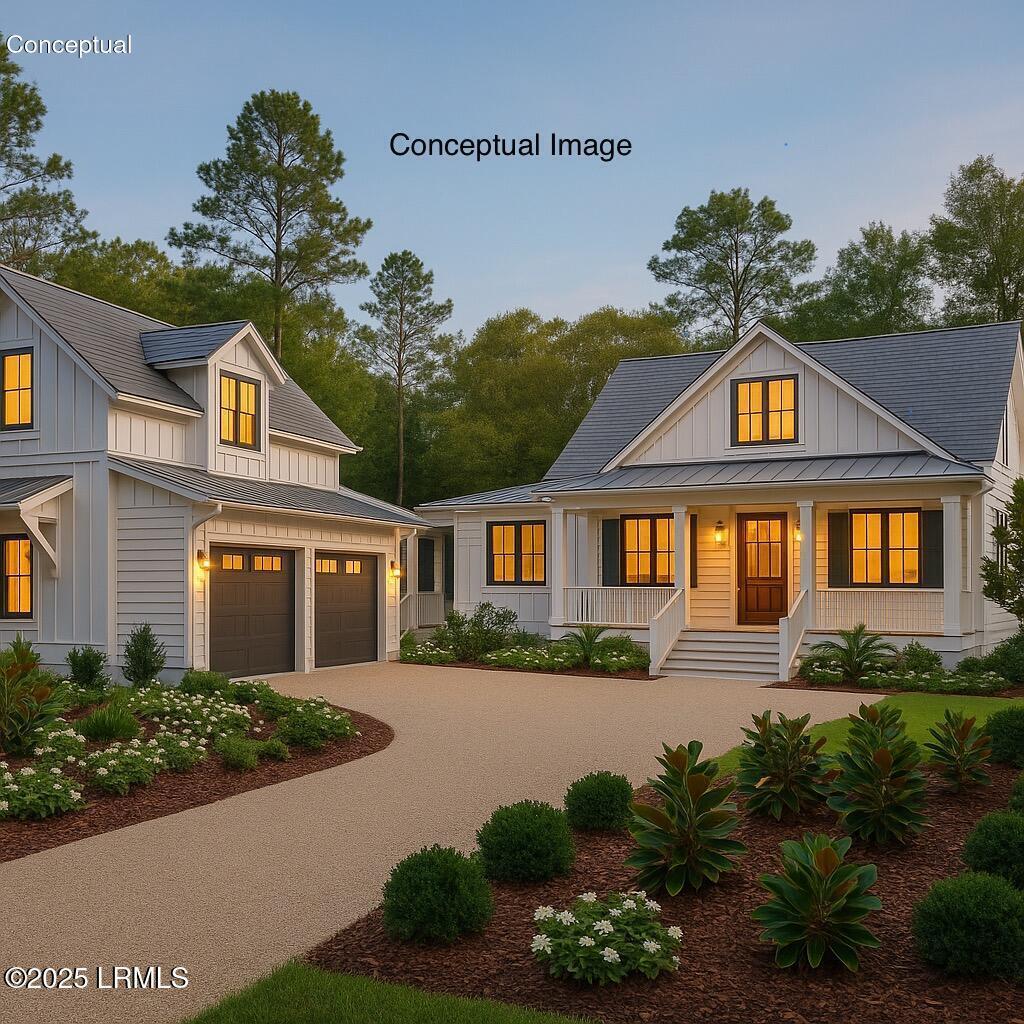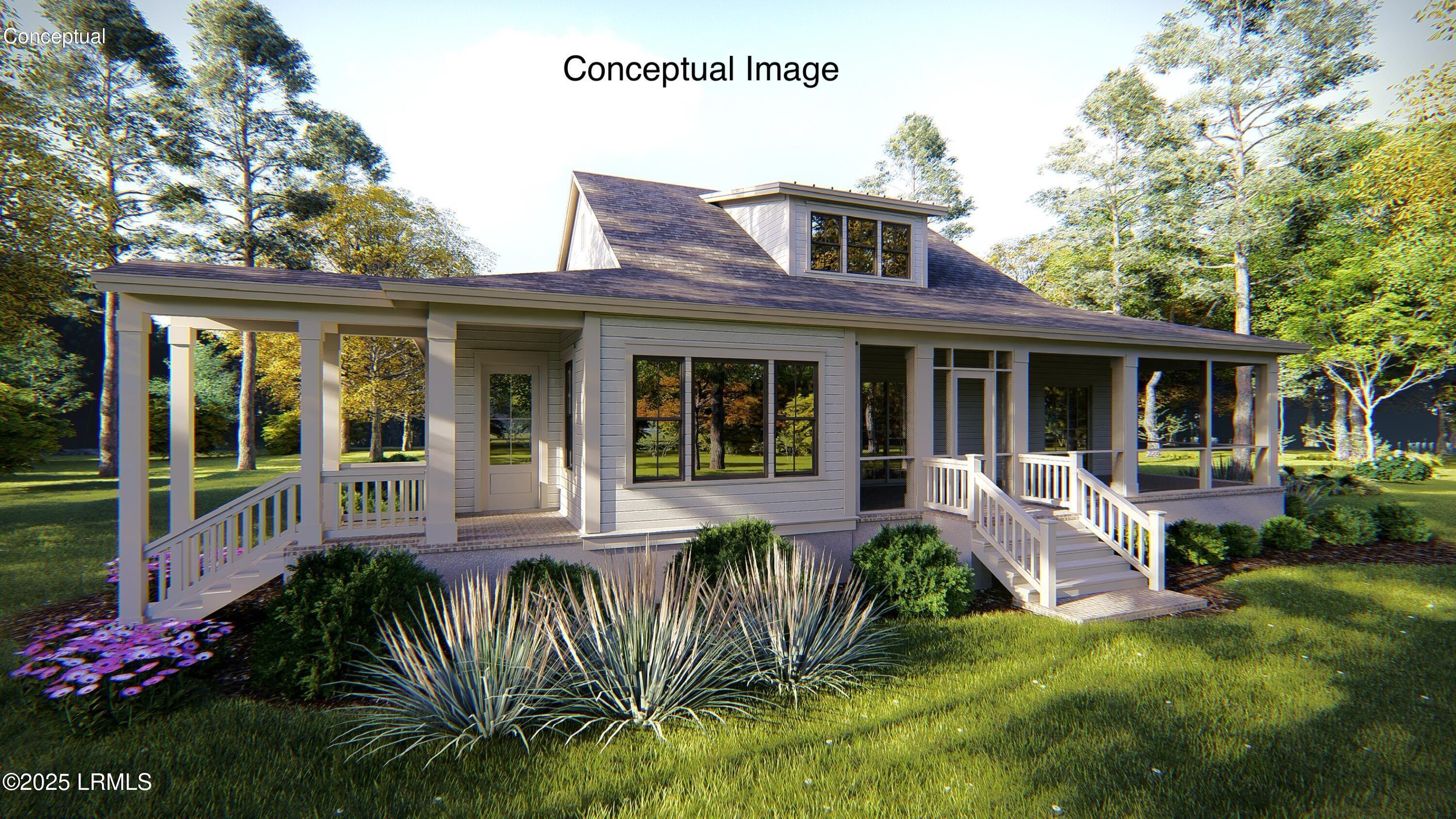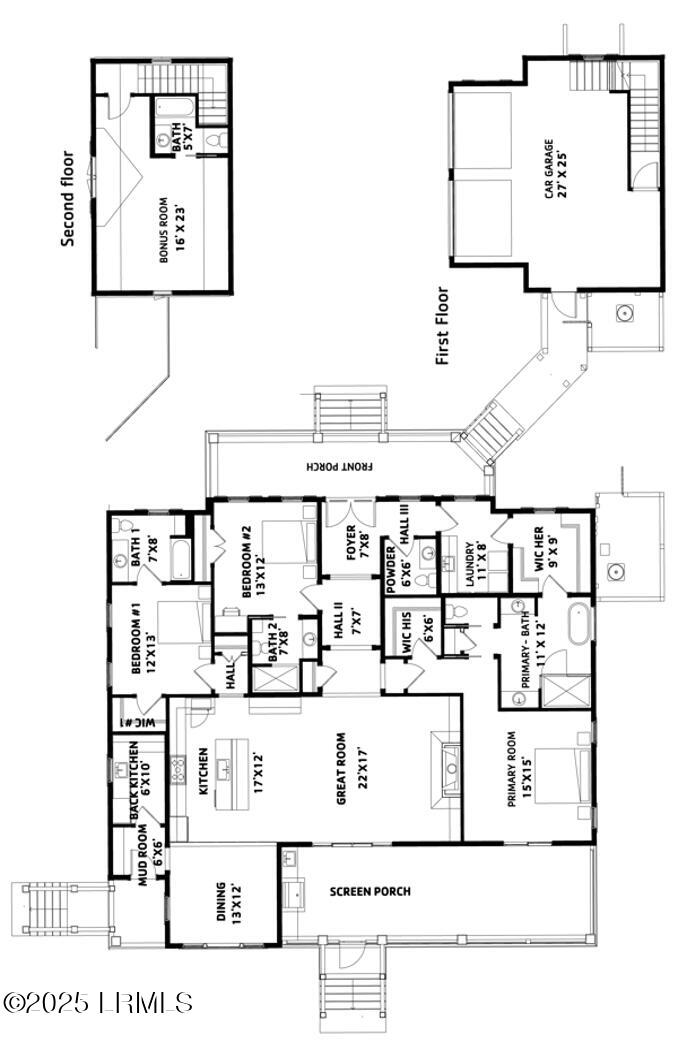


243 Bull Point Drive, Seabrook, SC 29940
$1,100,000
4
Beds
5
Baths
3,103
Sq Ft
Single Family
Active
Listed by
Stacey S Hall
William Gavigan
Old South Properties
843-970-3500
Last updated:
December 4, 2025, 03:36 PM
MLS#
192599
Source:
Lowcountry Regional MLS
About This Home
Home Facts
Single Family
5 Baths
4 Bedrooms
Built in 2026
Price Summary
1,100,000
$354 per Sq. Ft.
MLS #:
192599
Last Updated:
December 4, 2025, 03:36 PM
Added:
2 month(s) ago
Rooms & Interior
Bedrooms
Total Bedrooms:
4
Bathrooms
Total Bathrooms:
5
Full Bathrooms:
4
Interior
Living Area:
3,103 Sq. Ft.
Structure
Structure
Building Area:
3,103 Sq. Ft.
Year Built:
2026
Lot
Lot Size (Sq. Ft):
46,173
Finances & Disclosures
Price:
$1,100,000
Price per Sq. Ft:
$354 per Sq. Ft.
Contact an Agent
Yes, I would like more information from Coldwell Banker. Please use and/or share my information with a Coldwell Banker agent to contact me about my real estate needs.
By clicking Contact I agree a Coldwell Banker Agent may contact me by phone or text message including by automated means and prerecorded messages about real estate services, and that I can access real estate services without providing my phone number. I acknowledge that I have read and agree to the Terms of Use and Privacy Notice.
Contact an Agent
Yes, I would like more information from Coldwell Banker. Please use and/or share my information with a Coldwell Banker agent to contact me about my real estate needs.
By clicking Contact I agree a Coldwell Banker Agent may contact me by phone or text message including by automated means and prerecorded messages about real estate services, and that I can access real estate services without providing my phone number. I acknowledge that I have read and agree to the Terms of Use and Privacy Notice.