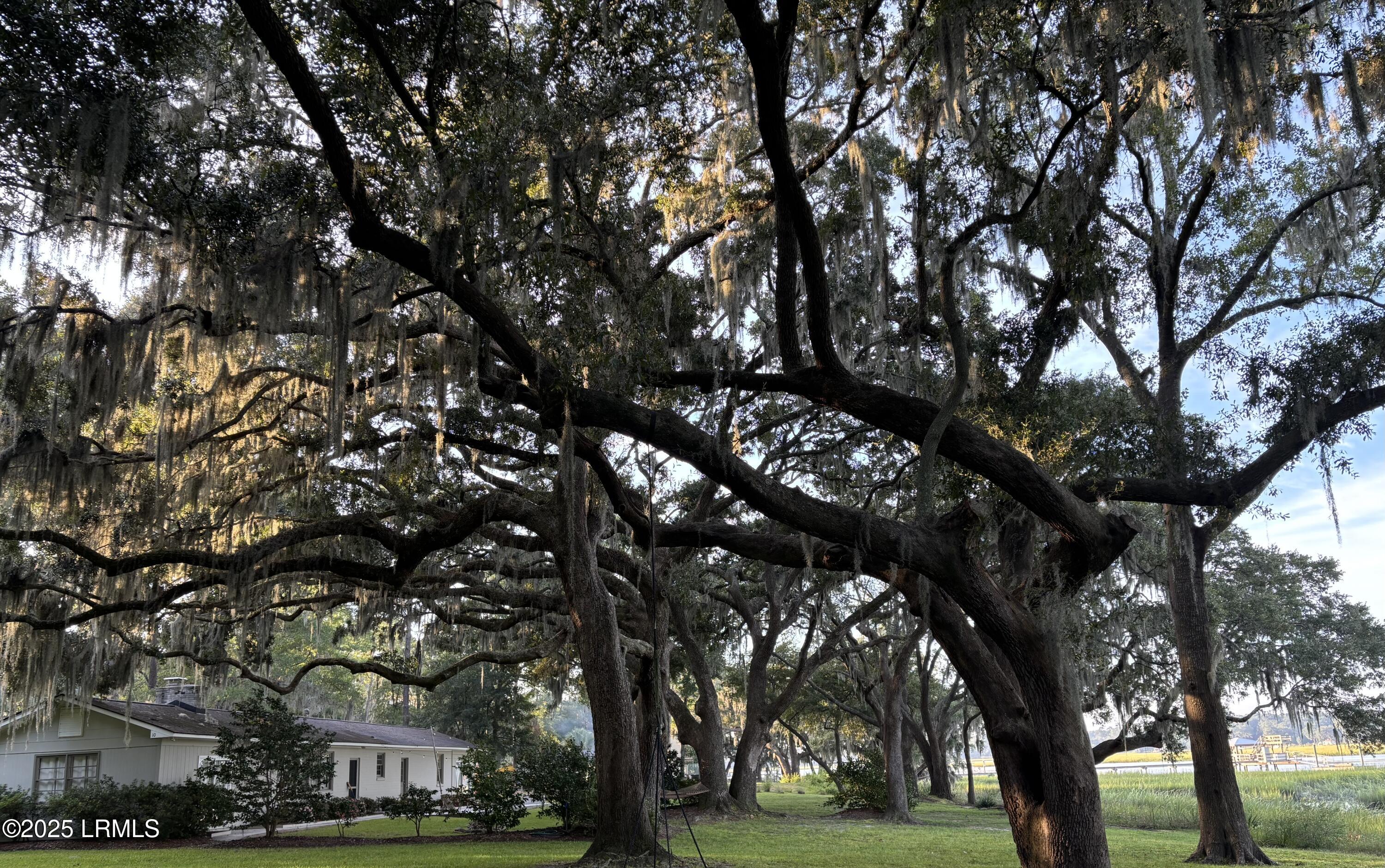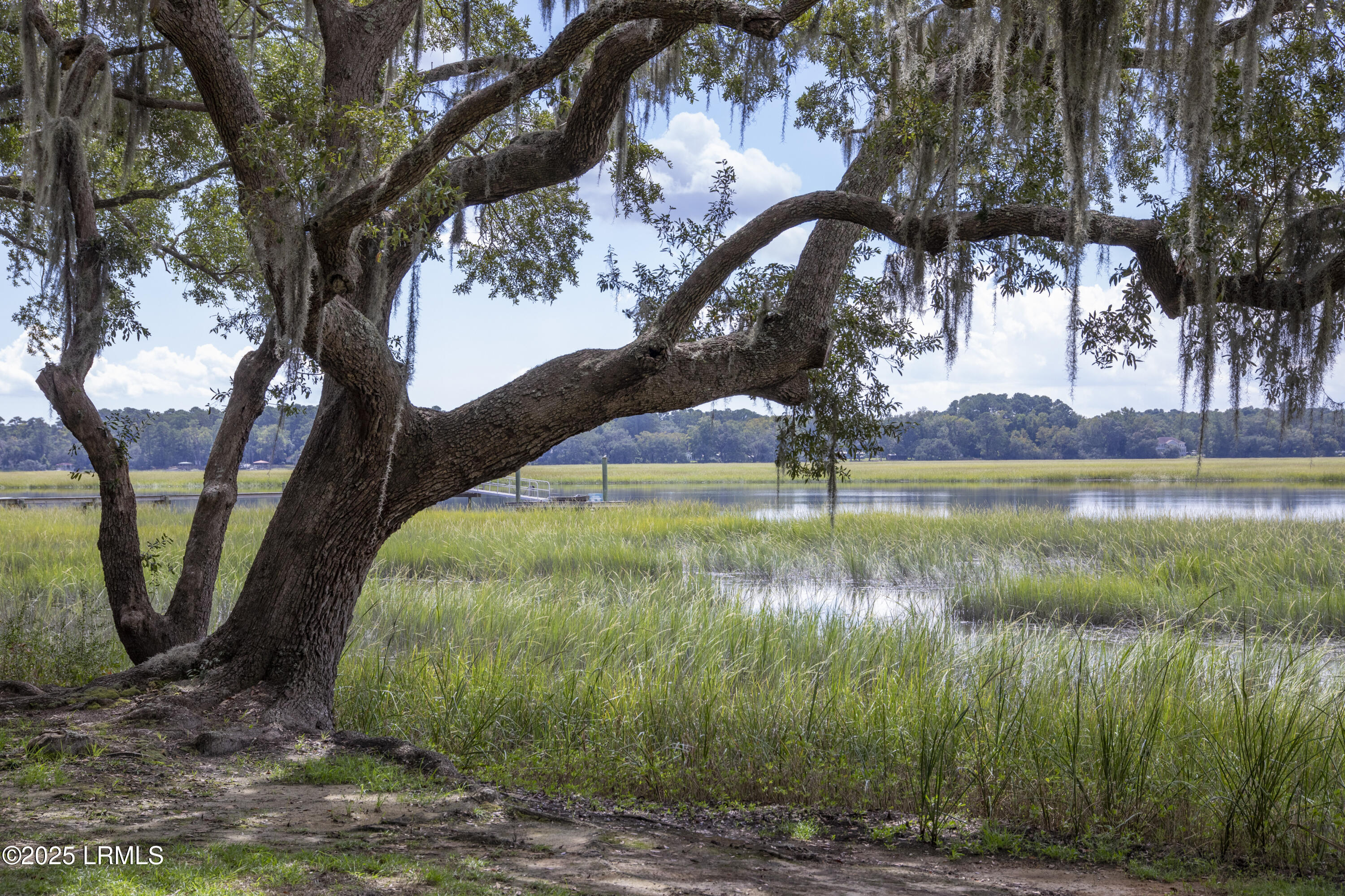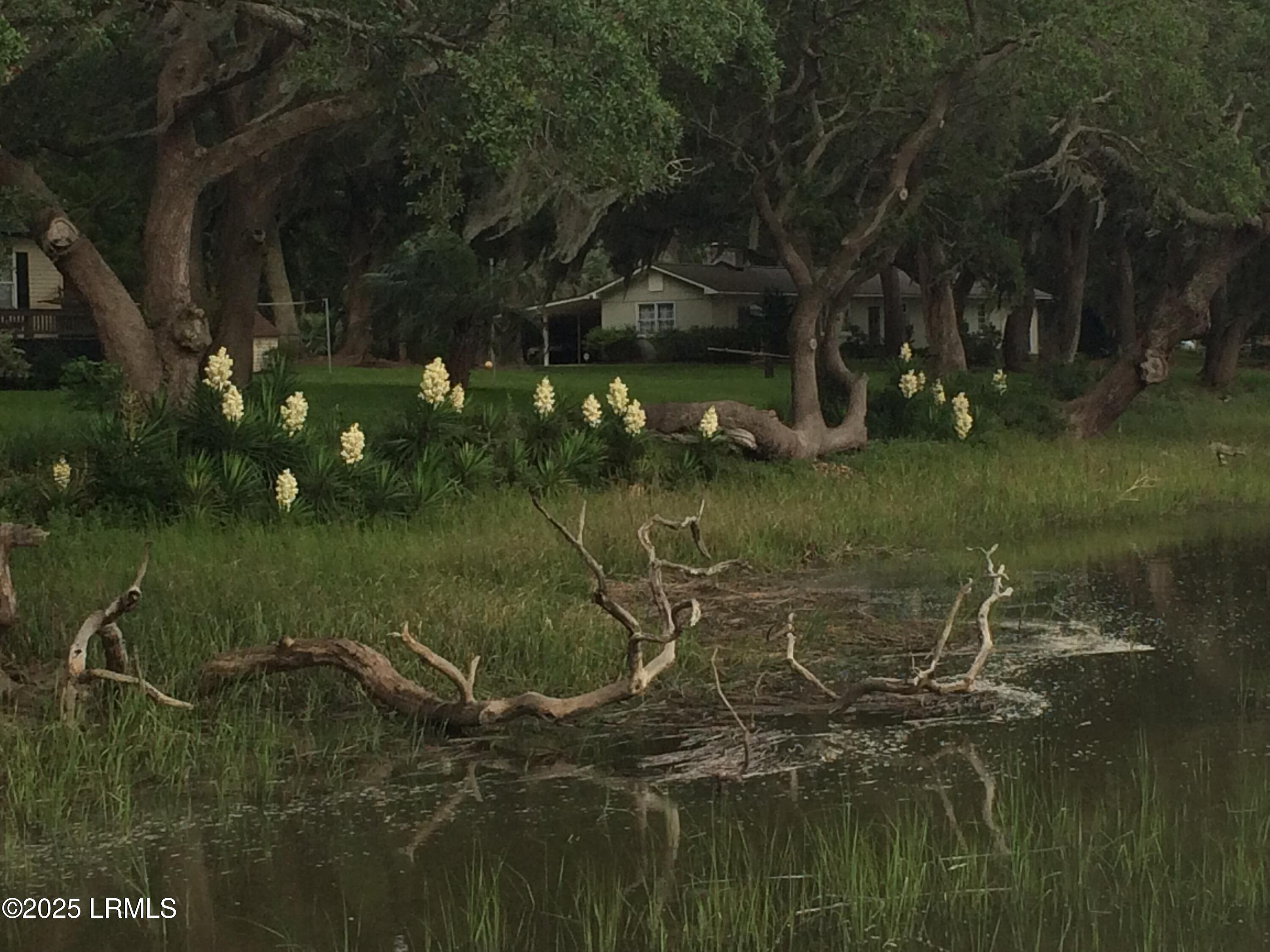


10 Garrett Lane, Seabrook, SC 29940
$575,000
2
Beds
2
Baths
1,748
Sq Ft
Single Family
Active
Listed by
Christi M. Trumps
Tideland Realty Inc
843-525-6131
Last updated:
December 4, 2025, 03:36 PM
MLS#
192838
Source:
Lowcountry Regional MLS
About This Home
Home Facts
Single Family
2 Baths
2 Bedrooms
Built in 1956
Price Summary
575,000
$328 per Sq. Ft.
MLS #:
192838
Last Updated:
December 4, 2025, 03:36 PM
Added:
2 month(s) ago
Rooms & Interior
Bedrooms
Total Bedrooms:
2
Bathrooms
Total Bathrooms:
2
Full Bathrooms:
2
Interior
Living Area:
1,748 Sq. Ft.
Structure
Structure
Architectural Style:
Ranch
Building Area:
1,748 Sq. Ft.
Year Built:
1956
Lot
Lot Size (Sq. Ft):
30,056
Finances & Disclosures
Price:
$575,000
Price per Sq. Ft:
$328 per Sq. Ft.
Contact an Agent
Yes, I would like more information from Coldwell Banker. Please use and/or share my information with a Coldwell Banker agent to contact me about my real estate needs.
By clicking Contact I agree a Coldwell Banker Agent may contact me by phone or text message including by automated means and prerecorded messages about real estate services, and that I can access real estate services without providing my phone number. I acknowledge that I have read and agree to the Terms of Use and Privacy Notice.
Contact an Agent
Yes, I would like more information from Coldwell Banker. Please use and/or share my information with a Coldwell Banker agent to contact me about my real estate needs.
By clicking Contact I agree a Coldwell Banker Agent may contact me by phone or text message including by automated means and prerecorded messages about real estate services, and that I can access real estate services without providing my phone number. I acknowledge that I have read and agree to the Terms of Use and Privacy Notice.