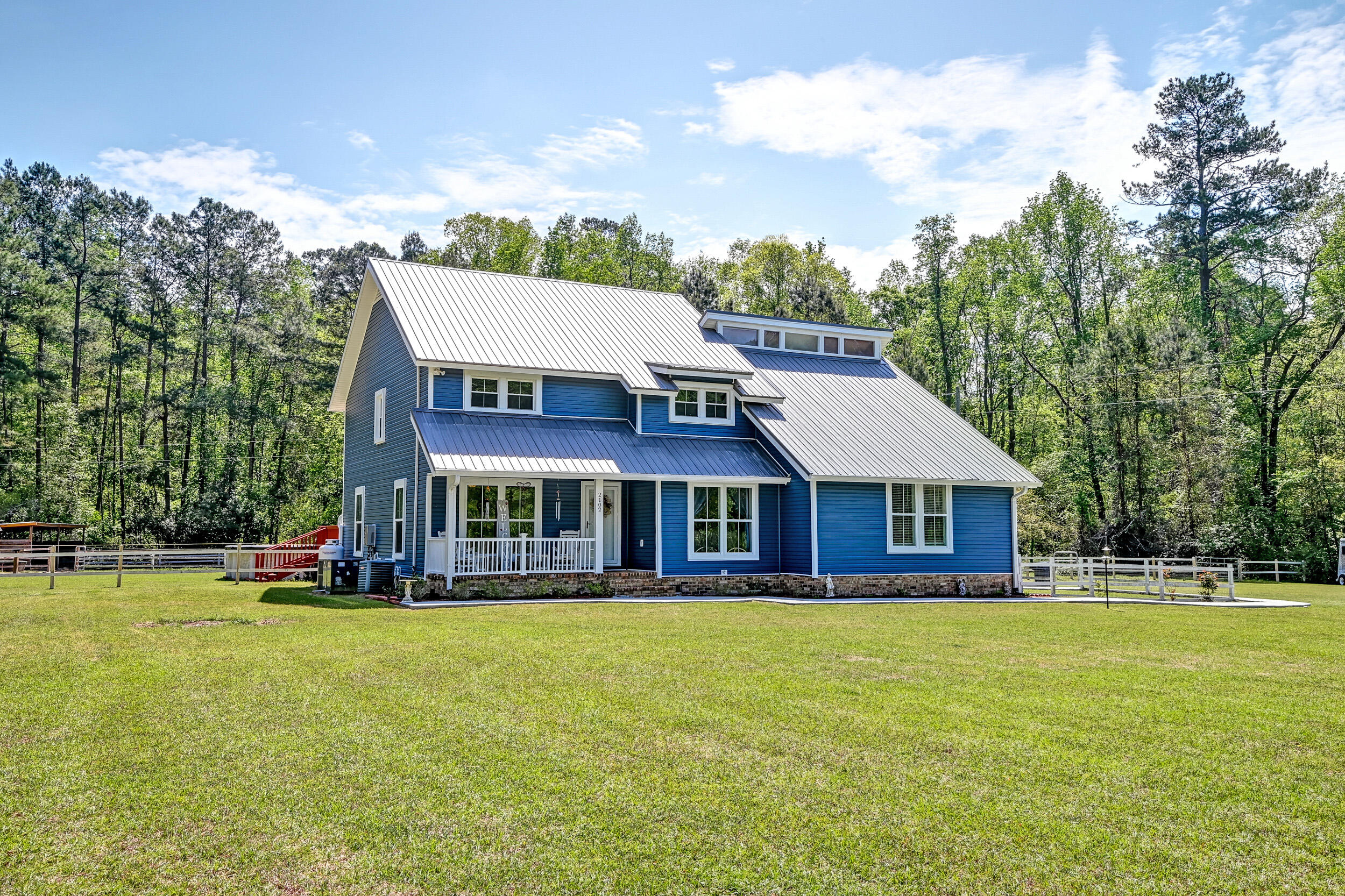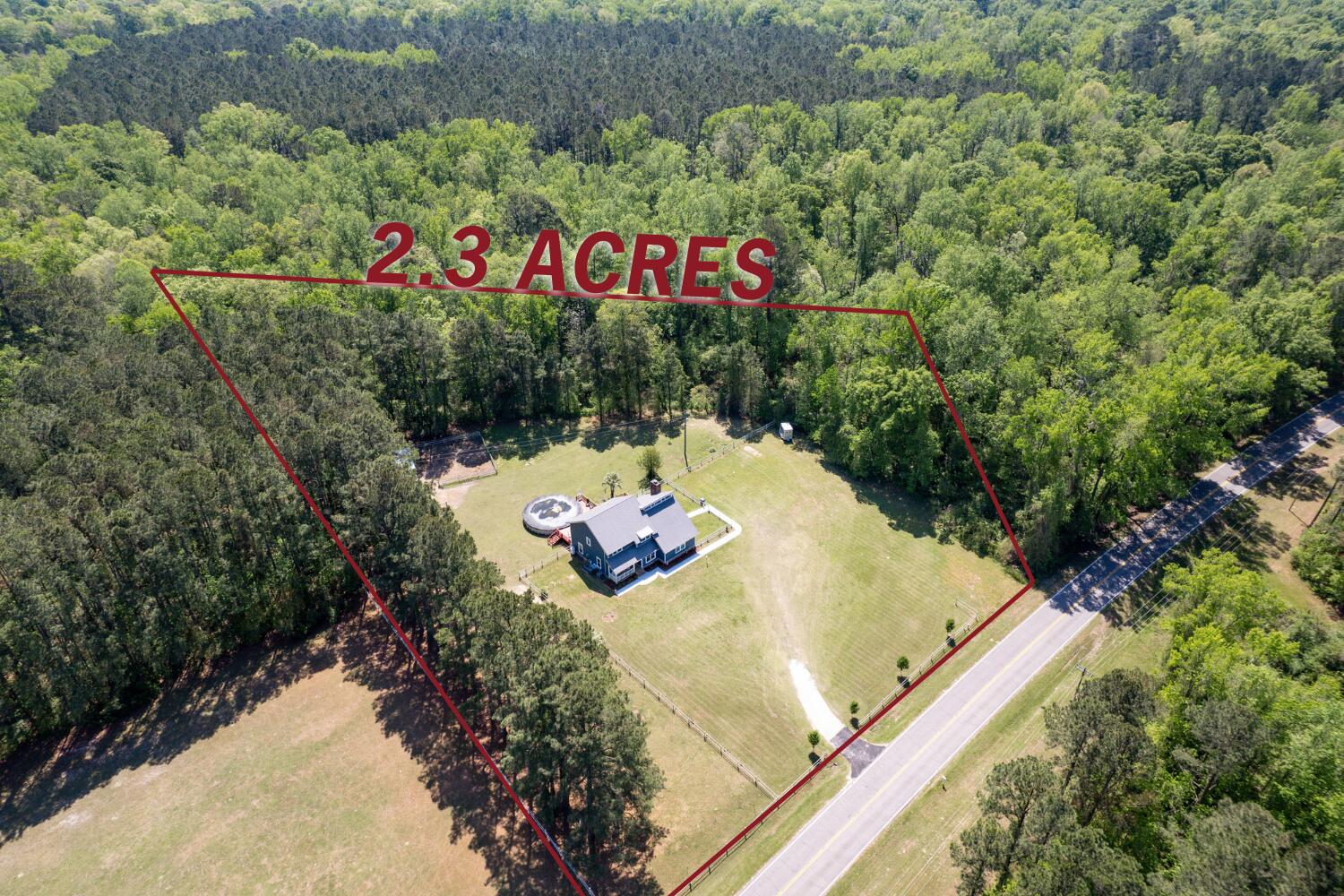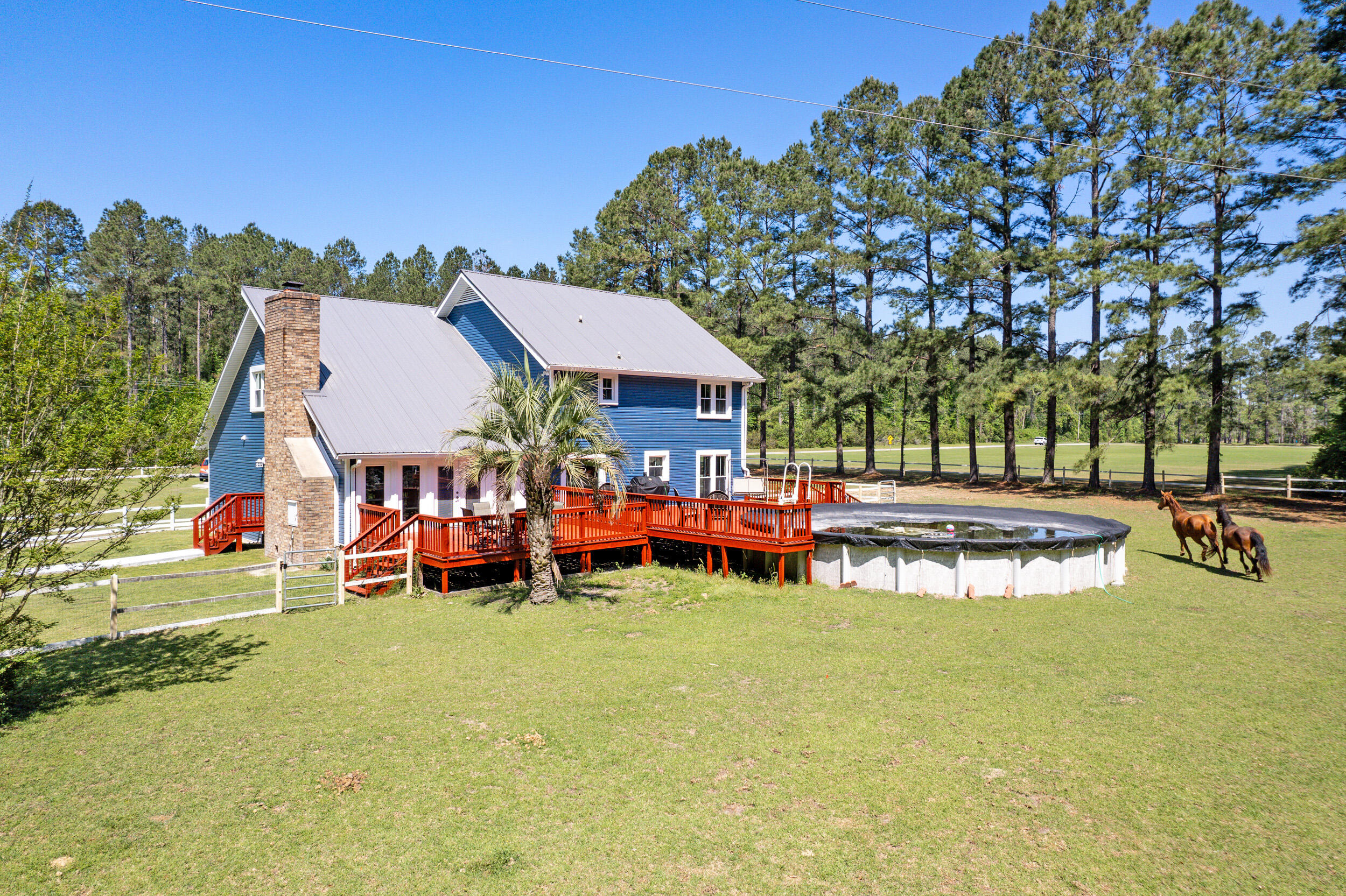


2102 Williams Road, Ruffin, SC 29475
$480,000
7
Beds
4
Baths
3,528
Sq Ft
Single Family
Active
Listed by
Lee Mathis
Matt O'Neill Real Estate
(843) 619-0405
Last updated:
May 7, 2025, 02:21 PM
MLS#
25010095
Source:
SC CTAR
About This Home
Home Facts
Single Family
4 Baths
7 Bedrooms
Built in 1986
Price Summary
480,000
$136 per Sq. Ft.
MLS #:
25010095
Last Updated:
May 7, 2025, 02:21 PM
Added:
a month ago
Rooms & Interior
Bedrooms
Total Bedrooms:
7
Bathrooms
Total Bathrooms:
4
Full Bathrooms:
4
Interior
Living Area:
3,528 Sq. Ft.
Structure
Structure
Architectural Style:
Traditional
Building Area:
3,528 Sq. Ft.
Year Built:
1986
Lot
Lot Size (Sq. Ft):
100,187
Finances & Disclosures
Price:
$480,000
Price per Sq. Ft:
$136 per Sq. Ft.
Contact an Agent
Yes, I would like more information from Coldwell Banker. Please use and/or share my information with a Coldwell Banker agent to contact me about my real estate needs.
By clicking Contact I agree a Coldwell Banker Agent may contact me by phone or text message including by automated means and prerecorded messages about real estate services, and that I can access real estate services without providing my phone number. I acknowledge that I have read and agree to the Terms of Use and Privacy Notice.
Contact an Agent
Yes, I would like more information from Coldwell Banker. Please use and/or share my information with a Coldwell Banker agent to contact me about my real estate needs.
By clicking Contact I agree a Coldwell Banker Agent may contact me by phone or text message including by automated means and prerecorded messages about real estate services, and that I can access real estate services without providing my phone number. I acknowledge that I have read and agree to the Terms of Use and Privacy Notice.