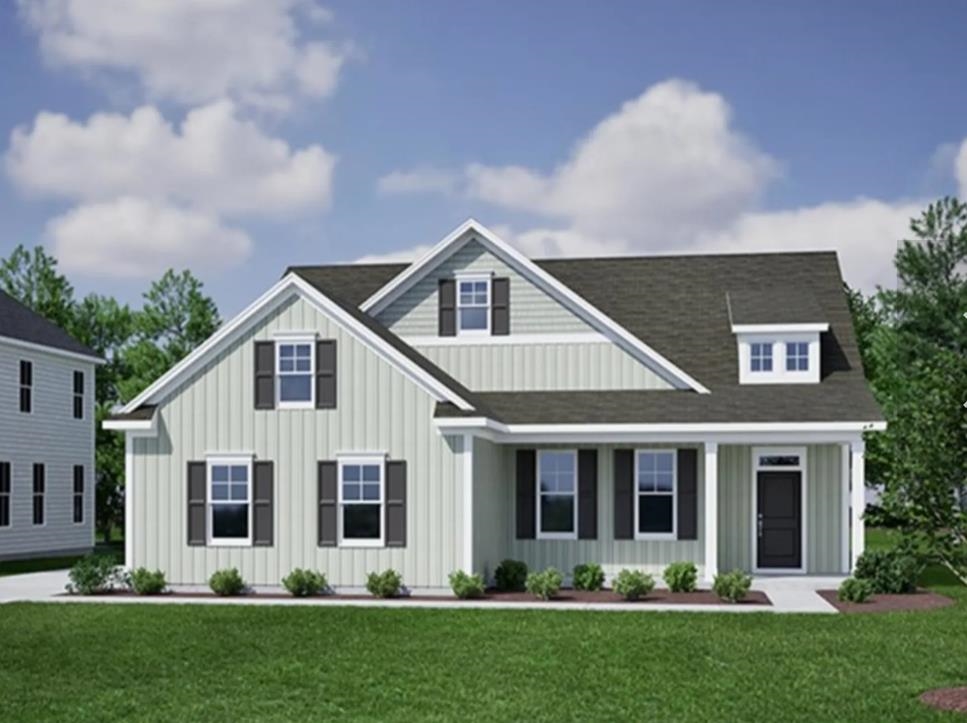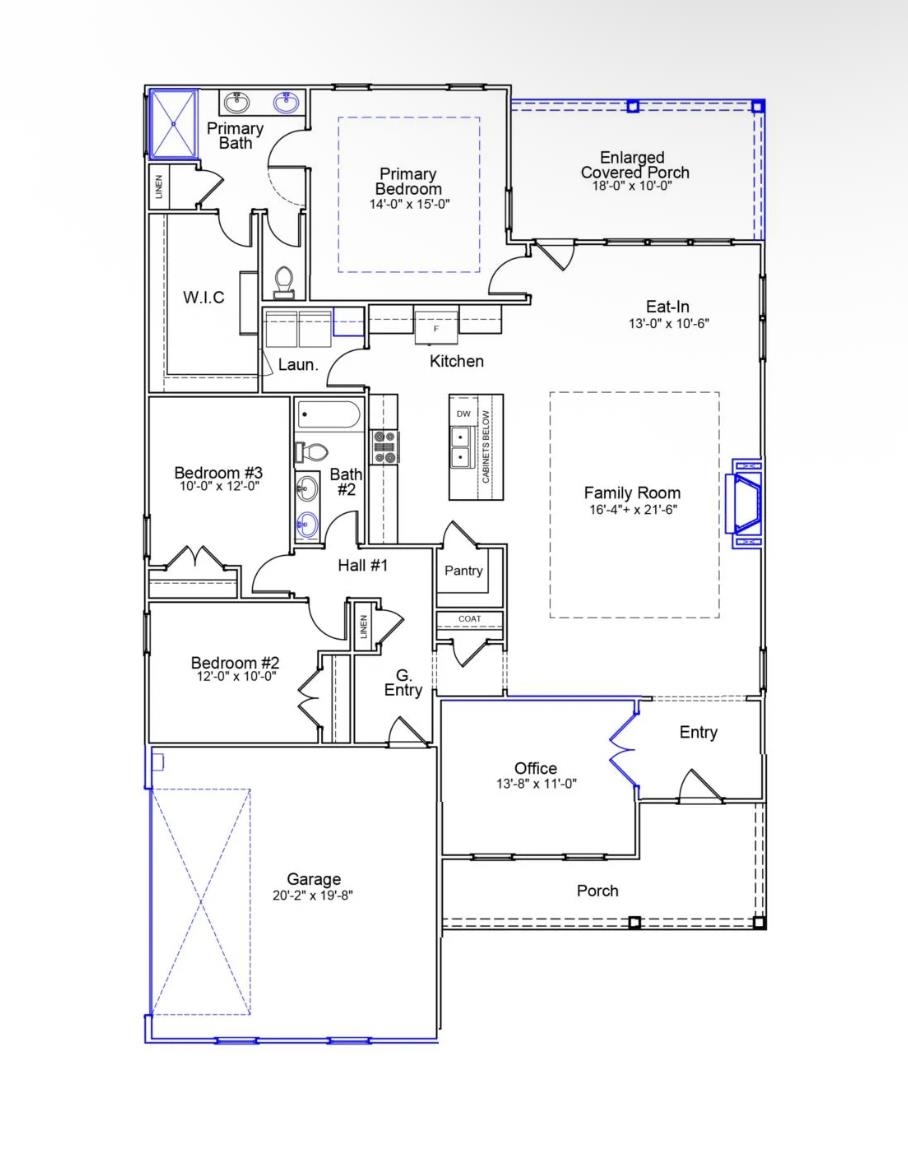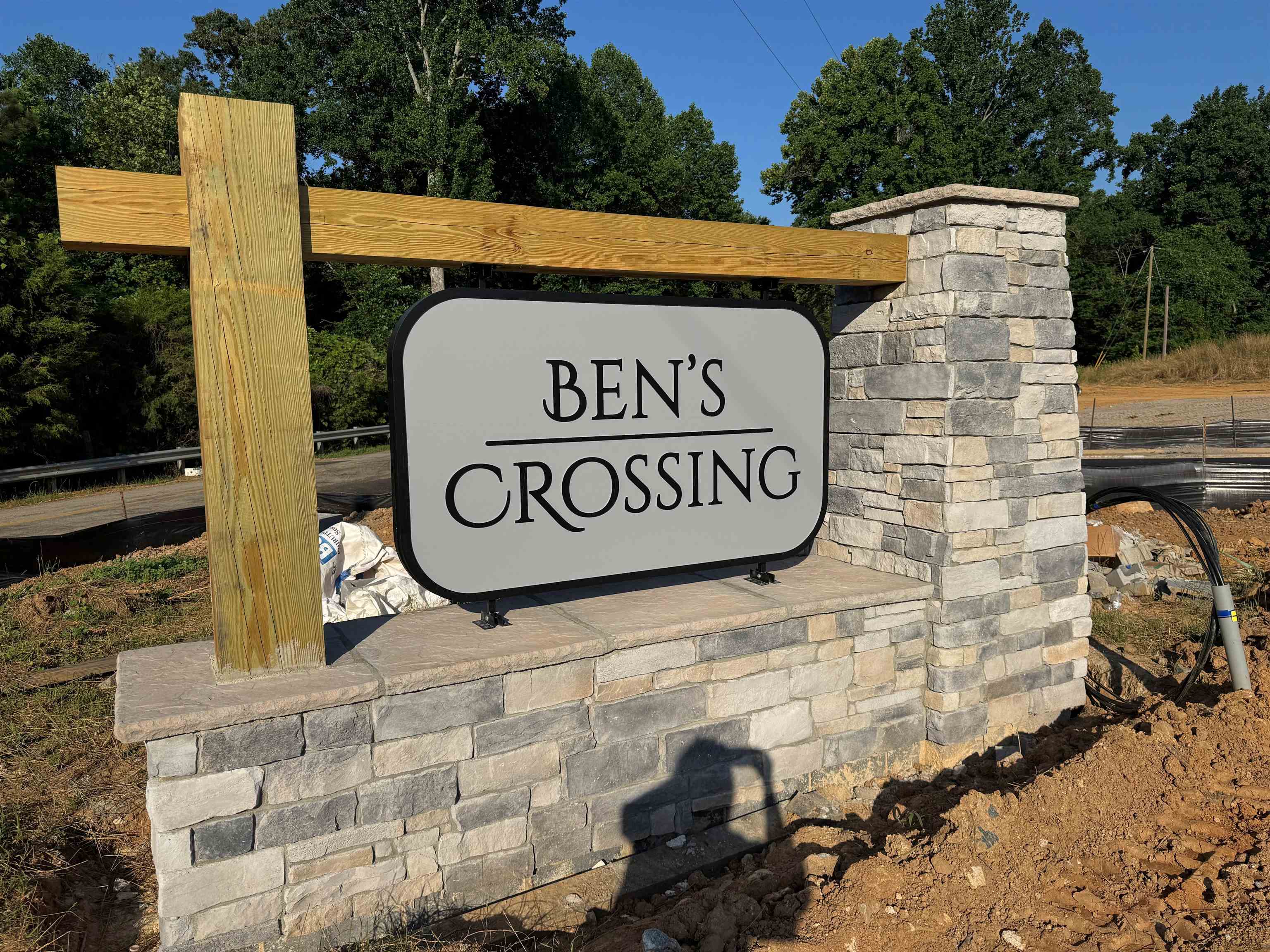


214 Castlebar St. Street, Reidville, SC 29388
$468,544
3
Beds
2
Baths
2,020
Sq Ft
Single Family
Active
Listed by
Alexis Rogers
Mungo Homes Properties LLC. Greenville
864-849-8390
Last updated:
July 16, 2025, 11:51 PM
MLS#
326293
Source:
SC SMLS
About This Home
Home Facts
Single Family
2 Baths
3 Bedrooms
Built in 2025
Price Summary
468,544
$231 per Sq. Ft.
MLS #:
326293
Last Updated:
July 16, 2025, 11:51 PM
Added:
a month ago
Rooms & Interior
Bedrooms
Total Bedrooms:
3
Bathrooms
Total Bathrooms:
2
Full Bathrooms:
2
Interior
Living Area:
2,020 Sq. Ft.
Structure
Structure
Architectural Style:
Craftsman
Building Area:
2,020 Sq. Ft.
Year Built:
2025
Lot
Lot Size (Sq. Ft):
24,829
Finances & Disclosures
Price:
$468,544
Price per Sq. Ft:
$231 per Sq. Ft.
Contact an Agent
Yes, I would like more information from Coldwell Banker. Please use and/or share my information with a Coldwell Banker agent to contact me about my real estate needs.
By clicking Contact I agree a Coldwell Banker Agent may contact me by phone or text message including by automated means and prerecorded messages about real estate services, and that I can access real estate services without providing my phone number. I acknowledge that I have read and agree to the Terms of Use and Privacy Notice.
Contact an Agent
Yes, I would like more information from Coldwell Banker. Please use and/or share my information with a Coldwell Banker agent to contact me about my real estate needs.
By clicking Contact I agree a Coldwell Banker Agent may contact me by phone or text message including by automated means and prerecorded messages about real estate services, and that I can access real estate services without providing my phone number. I acknowledge that I have read and agree to the Terms of Use and Privacy Notice.