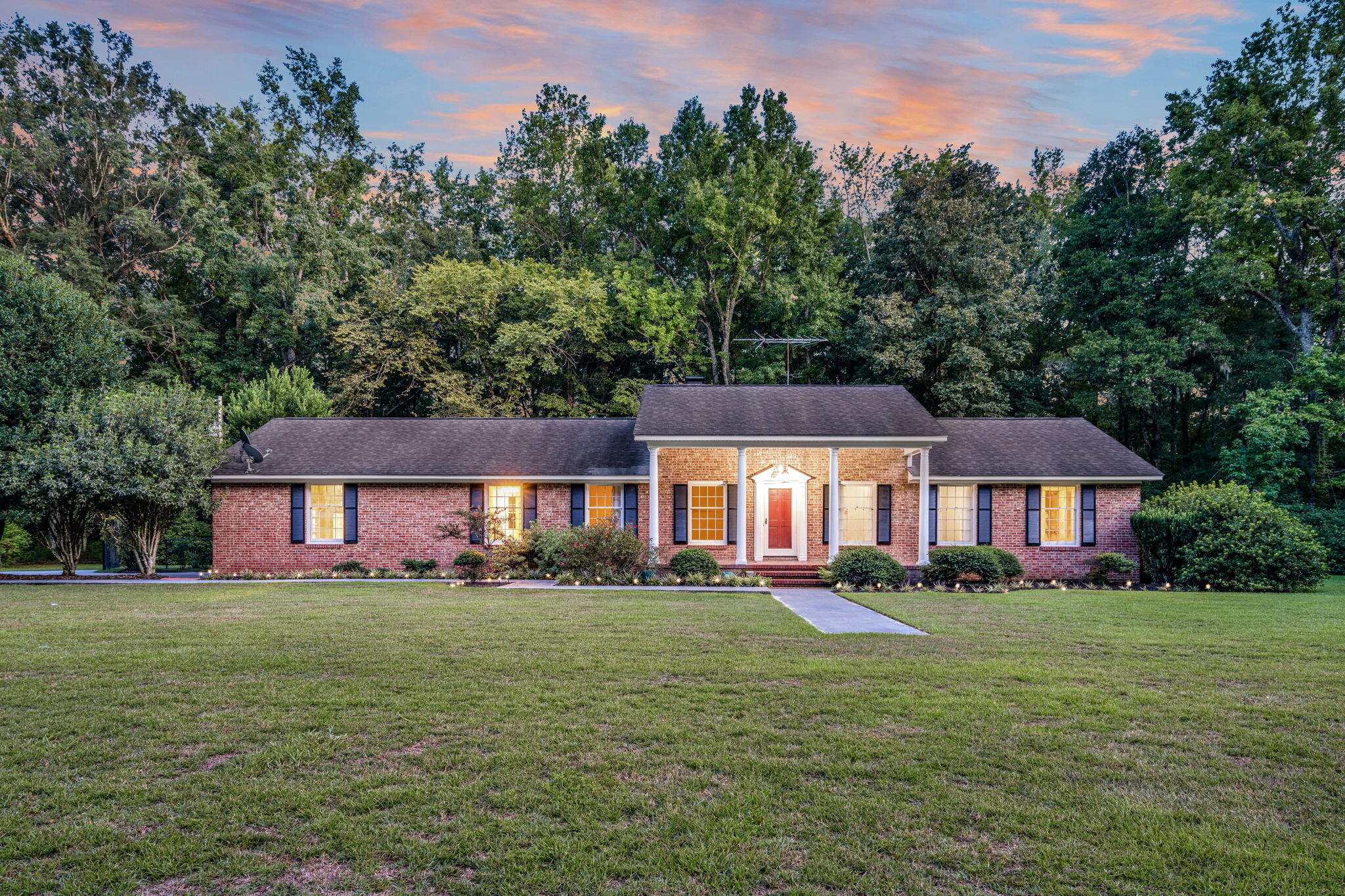


598 Maple Branch Road, Reevesville, SC 29471
Active
Listed by
Jeff Cook
Jeff Cook Real Estate Lpt Realty
Last updated:
August 1, 2025, 05:28 PM
MLS#
25017241
Source:
SC CTAR
About This Home
Home Facts
Single Family
3 Baths
3 Bedrooms
Built in 1972
Price Summary
455,000
$222 per Sq. Ft.
MLS #:
25017241
Last Updated:
August 1, 2025, 05:28 PM
Added:
1 month(s) ago
Rooms & Interior
Bedrooms
Total Bedrooms:
3
Bathrooms
Total Bathrooms:
3
Full Bathrooms:
2
Interior
Living Area:
2,047 Sq. Ft.
Structure
Structure
Architectural Style:
Ranch
Building Area:
2,047 Sq. Ft.
Year Built:
1972
Lot
Lot Size (Sq. Ft):
166,834
Finances & Disclosures
Price:
$455,000
Price per Sq. Ft:
$222 per Sq. Ft.
Contact an Agent
Yes, I would like more information from Coldwell Banker. Please use and/or share my information with a Coldwell Banker agent to contact me about my real estate needs.
By clicking Contact I agree a Coldwell Banker Agent may contact me by phone or text message including by automated means and prerecorded messages about real estate services, and that I can access real estate services without providing my phone number. I acknowledge that I have read and agree to the Terms of Use and Privacy Notice.
Contact an Agent
Yes, I would like more information from Coldwell Banker. Please use and/or share my information with a Coldwell Banker agent to contact me about my real estate needs.
By clicking Contact I agree a Coldwell Banker Agent may contact me by phone or text message including by automated means and prerecorded messages about real estate services, and that I can access real estate services without providing my phone number. I acknowledge that I have read and agree to the Terms of Use and Privacy Notice.