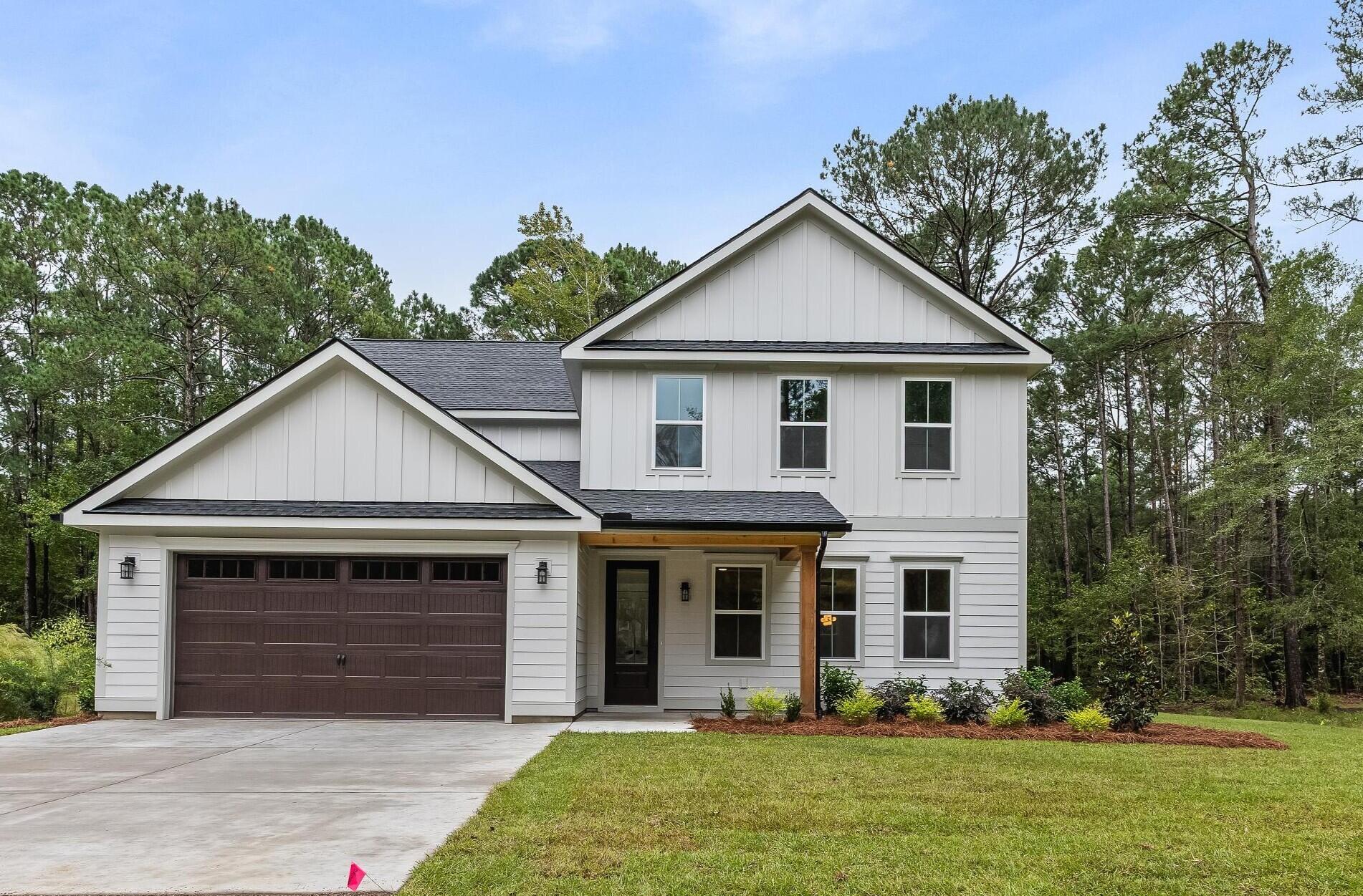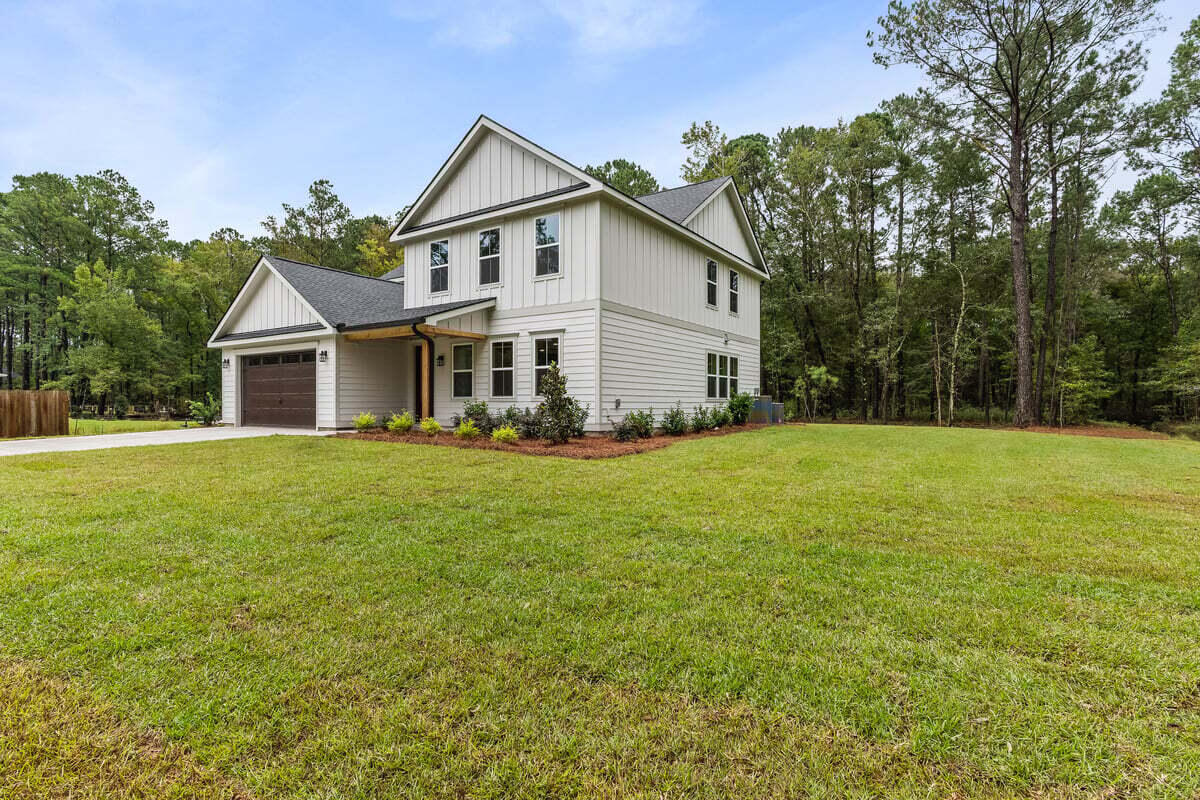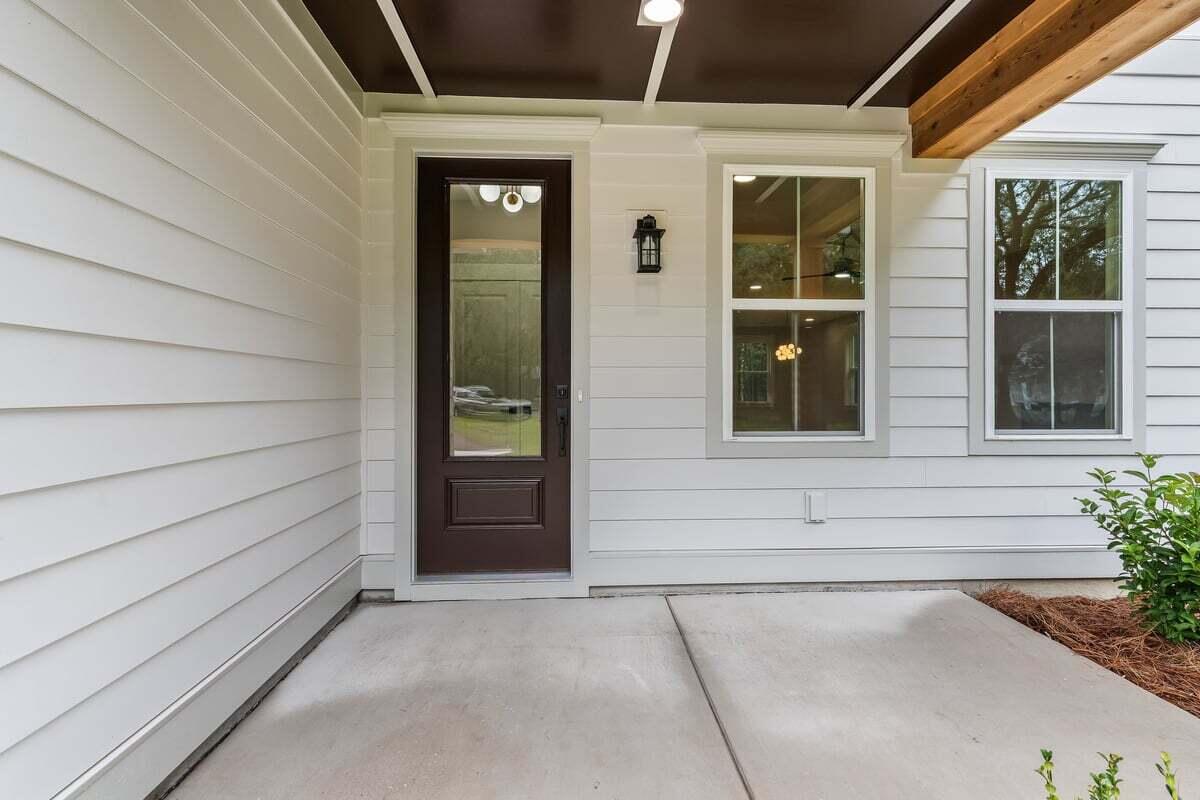Welcome to this stunning five-bedroom, four-and-a-half-bathroom Low Country style brand NEW home nestled in the desirable neighborhood of Old Village at Ravenel. This spacious residence offers the perfect blend of comfort and convenience for those seeking both style and substance on a large 1 acre homesite.The heart of this home features an open-concept design that flows seamlessly from room to room, creating an inviting atmosphere for daily living and entertaining. Soaring ceilings and abundant natural light enhance the generous living spaces, while thoughtful architectural details add character throughout. The gourmet kitchen stands as the crown jewel of this home and features premium stainless steel appliances (being delivered this week and additional photos added). Expansive quartcountertops provide ample workspace for everything from daily meal prep to elaborate holiday feasts, while hugely popular harvest green custom cabinetry offers exceptional storage solutions with soft-close doors and pull-out drawers that maximize every inch of space. The thoughtfully designed layout includes a large center island that serves as both a functional workspace and casual dining area, perfect for quick breakfasts or homework sessions. Premium finishes throughout the culinary space include elegant quartz backsplash, pendant lights over the island, and a spacious walk-in pantry for all your storage needs. Whether you're hosting intimate dinner parties or large family gatherings, this kitchen's open flow to the adjacent living and dining areas ensures the chef remains connected to guests, making every meal a social experience that brings people together.
The well-appointed first floor primary bedroom and on-suite bath provides a peaceful retreat with ample space for relaxation. A spa- like primary bathroom includes dual vanities, semi- frameless glass door oversized shower, soaking tub, and a huge walk-in closet. The four additional bedrooms offer remarkable flexibility for guests or dedicated home office space. Each room has been designed with comfort and functionality in mind, ensuring everyone has their own sanctuary. A second floor loft space (flex space) can serve many functions: as a playroom, rec room, playroom music room or gym.
With four and a half thoughtfully designed bathrooms, morning routines are convenient, even for the busiest households. The home's intelligent layout maximizes both privacy and togetherness, ensuring everyone has their own space while maintaining seamless connection to common areas where memories are made.
Move outside to discover your private outdoor oasis, where the large covered patio (can be screened in) creates the perfect backdrop for weekend barbecues or quiet evening relaxation. The large yard provides endless possibilities for outdoor enjoyment and seasonal entertaining.
A attached 2 car garage provides more storage or ample room for cars and the abundant driveway has room for additional parking when needed. Plenty of parking space when the guests come over to visit.
Education takes center stage in this prime location, with highly-rated Low Country Leadership Carter School nearby. Residents will appreciate the proximity to quality educational options without lengthy commutes, making school access convenient.
With ample shopping nearby and downtown Charleston a mere 30 mins away, this Ravenel gem combines country tranquility with urban convenience, providing residents the best of both worlds. This small enclave of homes and quiet tree- lined streets, combined with modern features of new construction, makes this property an ideal choice for those ready to plant down roots in this growing area!
Builder incentive is $10,000. Buyers can use towards closing costs, blinds etc. Call for details.
Don't Miss this one! Make appointment to see it today!!


