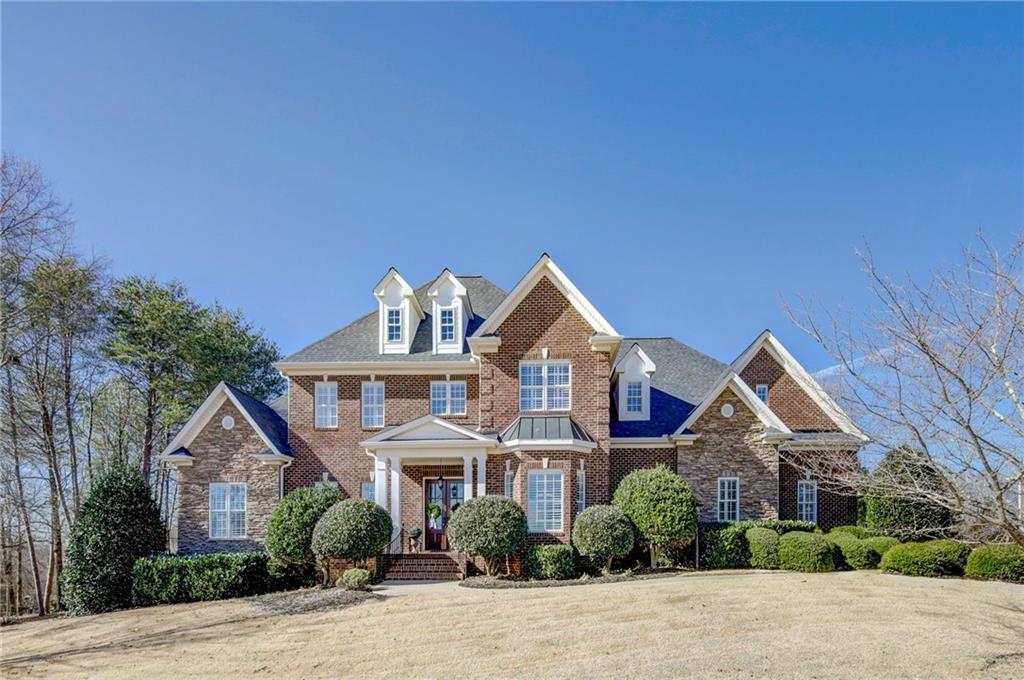Local Realty Service Provided By: Coldwell Banker Fort Realty

120 Reserve Drive, Piedmont, SC 29673
$1,185,000
4
Beds
4
Baths
-
Sq Ft
Single Family
Sold
Listed by
Twila Kingsmore
RE/MAX Results Easley
864-523-4060
MLS#
20271084
Source:
SC AAR
Sorry, we are unable to map this address
About This Home
Home Facts
Single Family
4 Baths
4 Bedrooms
Built in 2006
Price Summary
1,250,000
MLS #:
20271084
Sold:
March 26, 2024
Rooms & Interior
Bedrooms
Total Bedrooms:
4
Bathrooms
Total Bathrooms:
4
Full Bathrooms:
3
Structure
Structure
Architectural Style:
Traditional
Year Built:
2006
Lot
Lot Size (Sq. Ft):
58,370
Finances & Disclosures
Price:
$1,250,000
Source:SC AAR
The information being provided by Western Upstate Association of Realtors is for the consumer’s personal, non-commercial use and may not be used for any purpose other than to identify prospective properties consumers may be interested in purchasing. The information is deemed reliable but not guaranteed and should therefore be independently verified. © 2025 Western Upstate Association of Realtors All rights reserved.