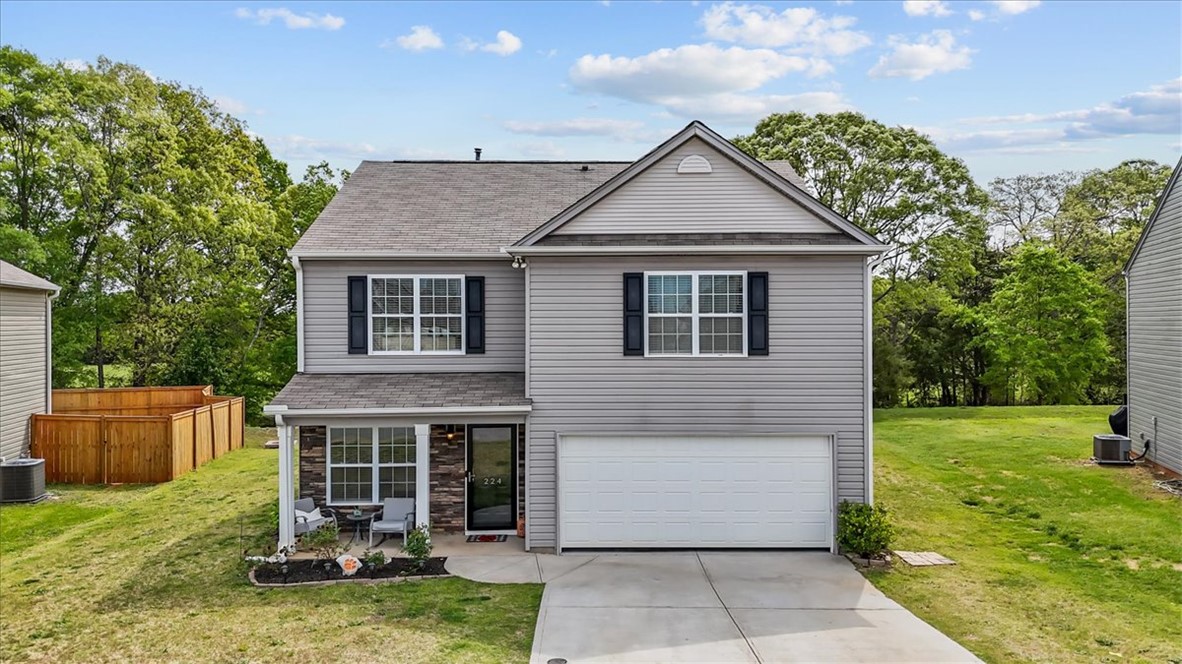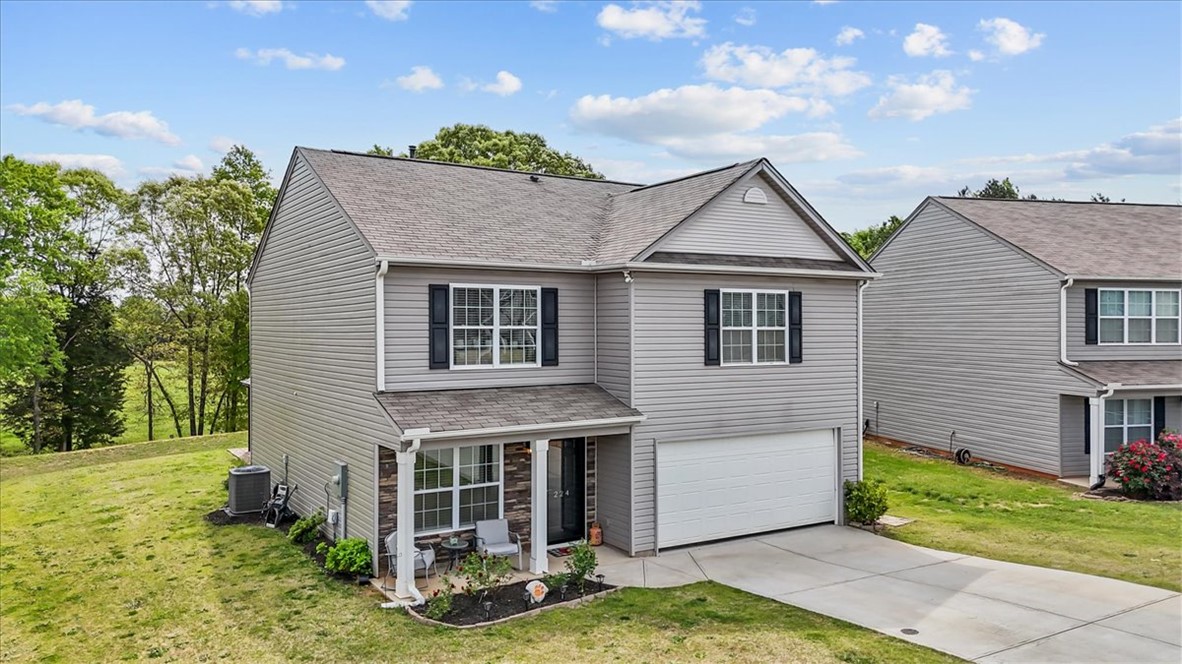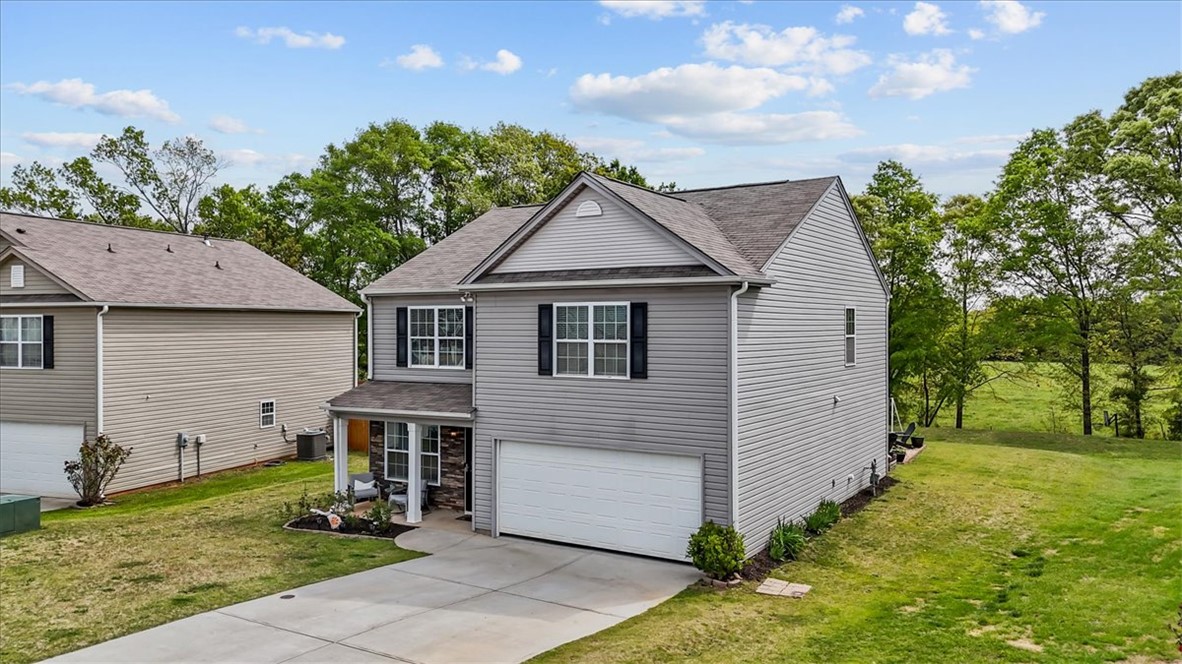


224 Hillendale Way, Pelzer, SC 29669
$324,900
4
Beds
3
Baths
2,099
Sq Ft
Single Family
Active
Listed by
Steven Foley
Folkstone Properties, LLC.
864-986-0037
Last updated:
April 28, 2025, 02:36 PM
MLS#
20286495
Source:
SC AAR
About This Home
Home Facts
Single Family
3 Baths
4 Bedrooms
Built in 2019
Price Summary
324,900
$154 per Sq. Ft.
MLS #:
20286495
Last Updated:
April 28, 2025, 02:36 PM
Added:
14 day(s) ago
Rooms & Interior
Bedrooms
Total Bedrooms:
4
Bathrooms
Total Bathrooms:
3
Full Bathrooms:
2
Interior
Living Area:
2,099 Sq. Ft.
Structure
Structure
Architectural Style:
Craftsman
Building Area:
2,099 Sq. Ft.
Year Built:
2019
Lot
Lot Size (Sq. Ft):
12,196
Finances & Disclosures
Price:
$324,900
Price per Sq. Ft:
$154 per Sq. Ft.
Contact an Agent
Yes, I would like more information from Coldwell Banker. Please use and/or share my information with a Coldwell Banker agent to contact me about my real estate needs.
By clicking Contact I agree a Coldwell Banker Agent may contact me by phone or text message including by automated means and prerecorded messages about real estate services, and that I can access real estate services without providing my phone number. I acknowledge that I have read and agree to the Terms of Use and Privacy Notice.
Contact an Agent
Yes, I would like more information from Coldwell Banker. Please use and/or share my information with a Coldwell Banker agent to contact me about my real estate needs.
By clicking Contact I agree a Coldwell Banker Agent may contact me by phone or text message including by automated means and prerecorded messages about real estate services, and that I can access real estate services without providing my phone number. I acknowledge that I have read and agree to the Terms of Use and Privacy Notice.