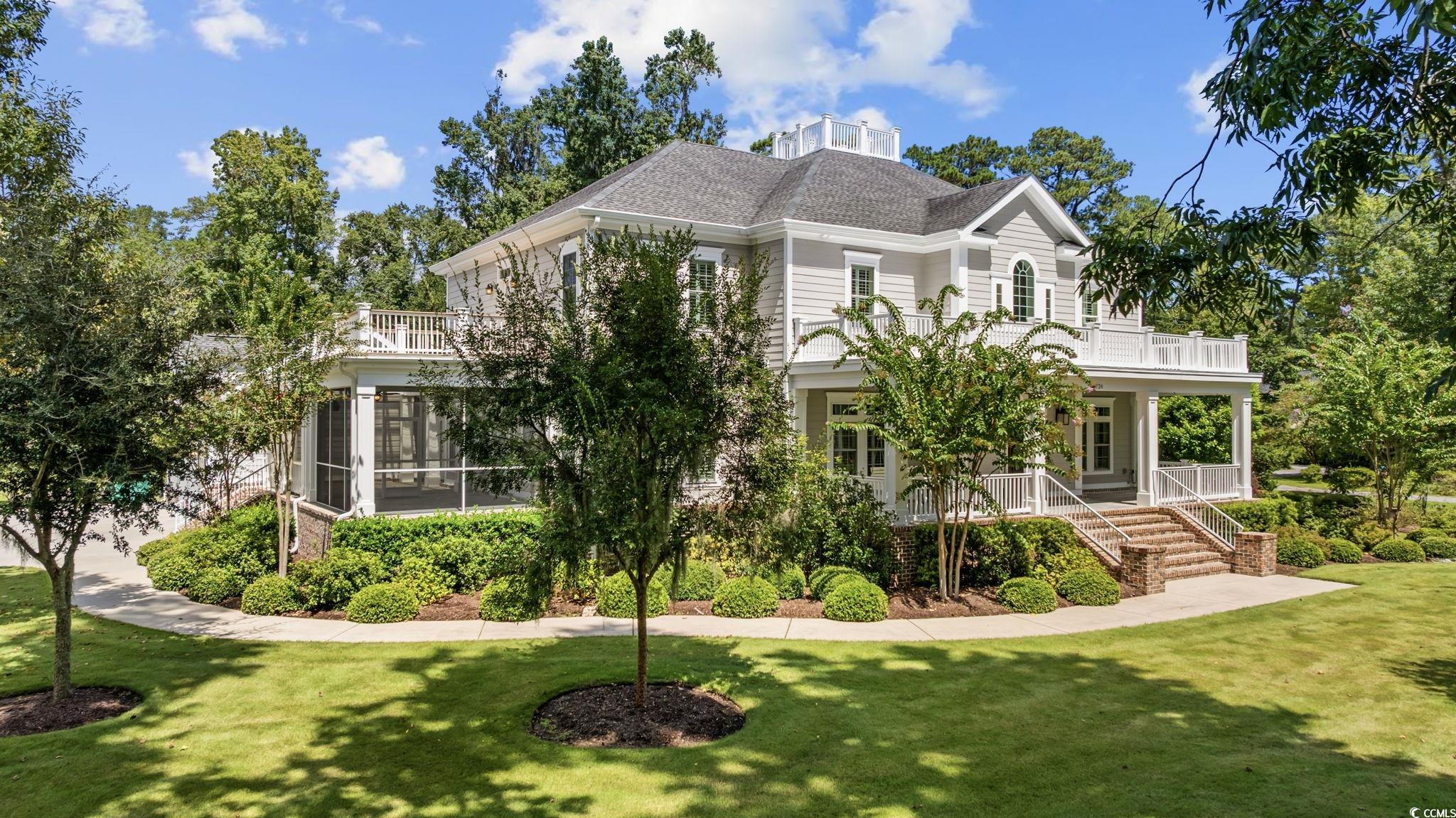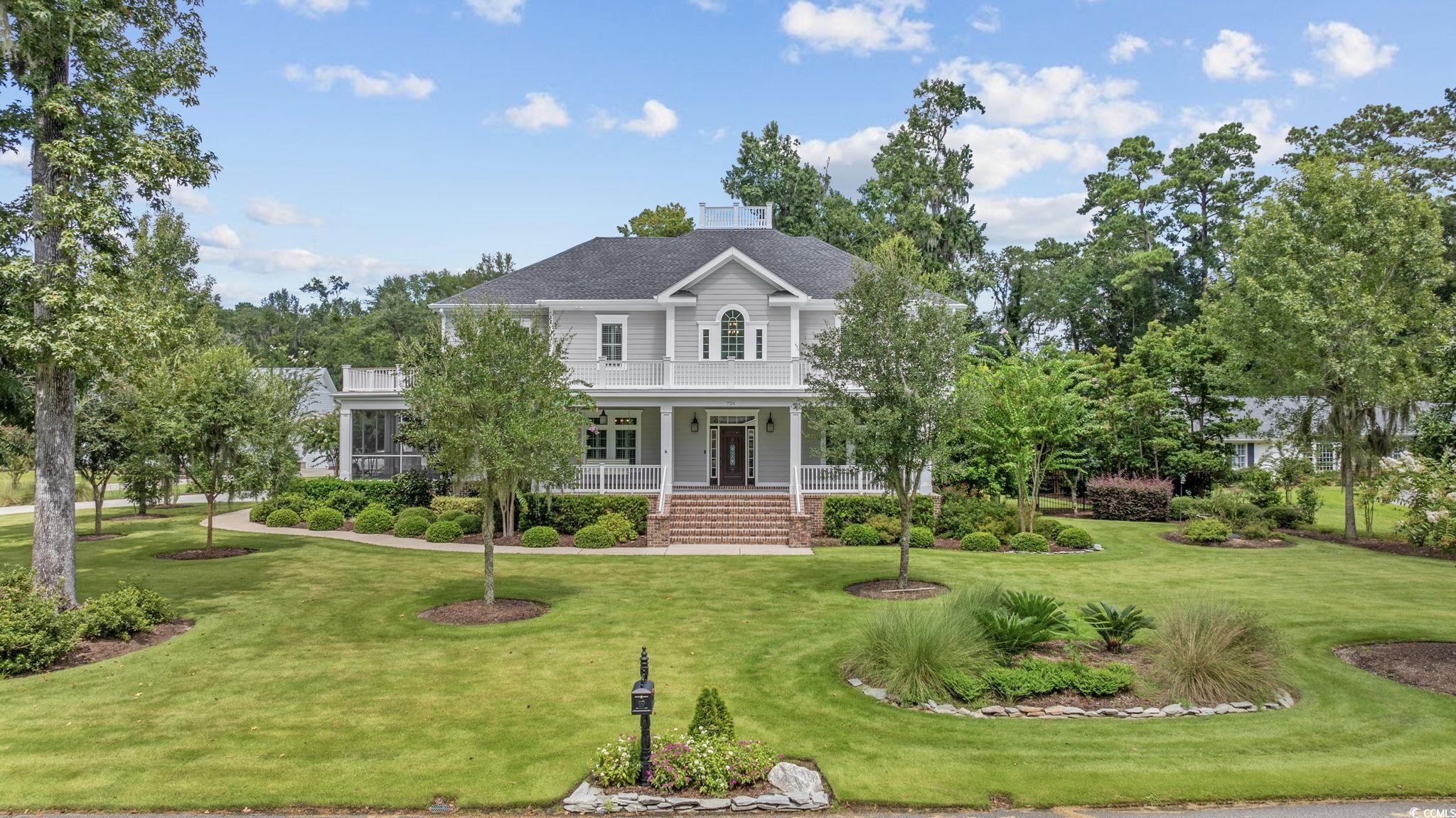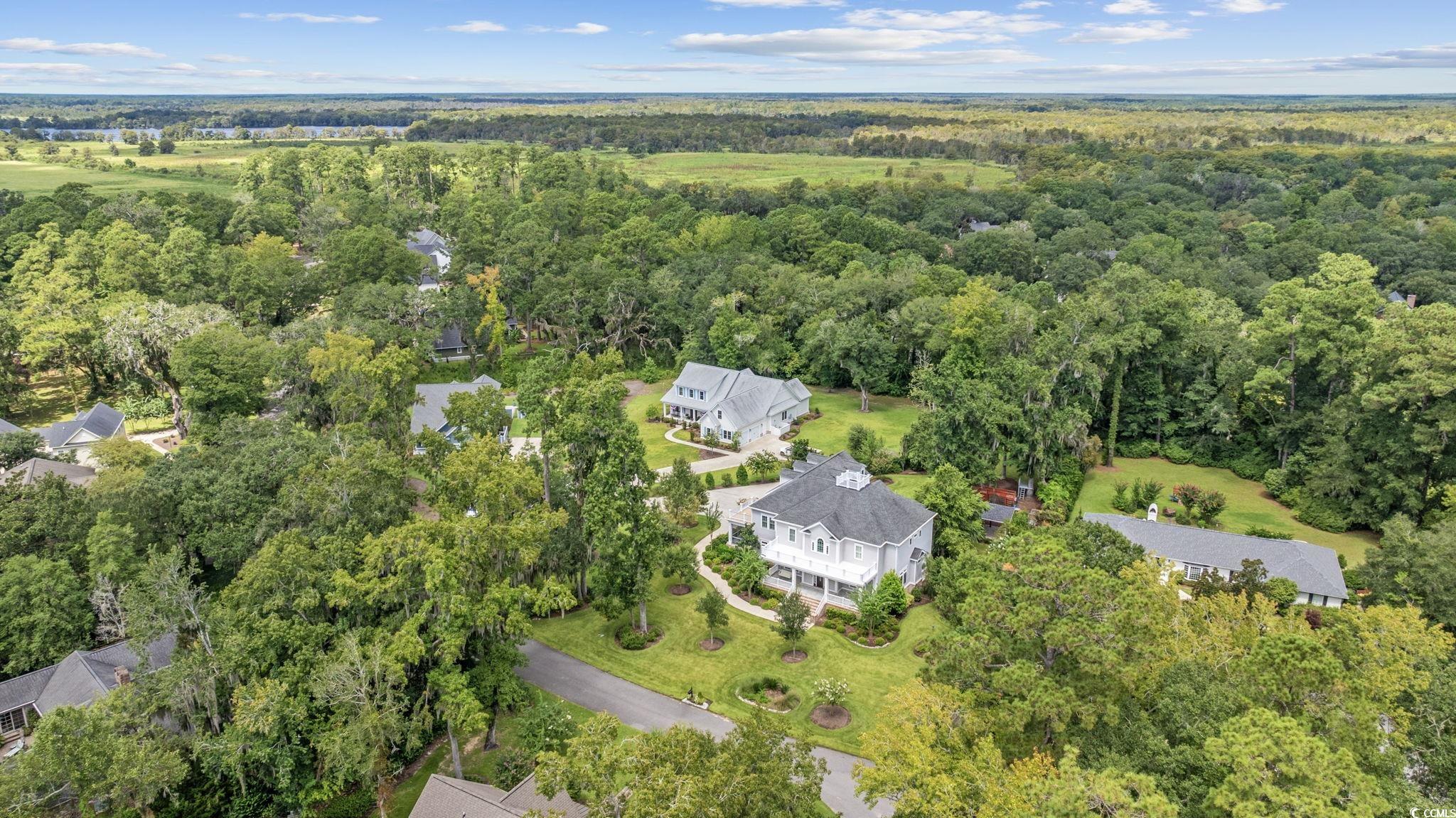Welcome to 724 Tuckers Rd., a magnificent, custom-built estate in historic Litchfield Plantation in Pawleys Island, South Carolina. Design and vision by renowned architect Thomas Krowka’s design coupled with meticulous craftsmanship, have resulted in a breathtaking 5-bedroom, 6.5-bathroom home that embodies the epitome of coastal low country living. Artfully situated on a deep, beautifully landscaped lot, the home I situated on the corner of a quiet cul-de-sac providing both entrance to a grand front porch entry but also allows easy access to side entrances, porches, and an air-conditioned 3-car garage. The entire home has been meticulously designed to capture stunning views and maximize flow between various living, play and work spaces. Stepping across the gracious front porch, you will be greeted by an elegant entrance hall adorned with a grand stairway leading to the second floor. Spacious formal dining and living rooms flank the stairway and entrance hall, creating a sophisticated ambiance perfect for family and entertaining. These elegant formal living spaces seamlessly transition to the heart of the home, featuring a sumptuous chef’s kitchen with Wolf range and second oven, huge pantry, dual-island layout, breakfast dining area, office, and a charming family room with soaring ceilings, wine closet, and broad access and wonderful view to an inviting rear porch and professionally landscaped backyard living areas. This central living hub is further enhanced by convenient side and a rear entrances to a wonderful hall/mudroom complete with gracious storage, coat closets, and access to the rear yard. Among the many highlights of the home include a large, side screened porch and covered trellis, perfect for grilling, enjoying the breeze, and watching the sunset as the kids play. The main living floor is finished by a first-level primary bedroom suite with a ensuite bathroom and spacious closets. Up the stairs to the second level, you’ll find four spacious bedrooms, including a grand primary suite with tray ceiling, massive walking closet, luxurious bath with steam shower, coffee/wine bar and access to a private deck perfect for sunset views and some quiet time. Above the garage, with in-house access, lies a wonderful living/recreational area with a private bath. This huge multi use living space can easily serve as a playroom, gym, family room, or even a sixth bedroom suite. The home boasts many high-end extras, including an encapsulated crawl space with a slab-on-grade foundation and dehumidifier, spray foam insulation in both the crawl space and attic, multiple Rinnai tankless water heaters, Wolf 6-burner gas range, hurricane-impact-rated windows and doors, 8-foot doors, 10-foot ceilings, locally sourced Oak Flooring, whole house Koehler Generator, Aquasana Water Filtration system, beautiful molding throughout, a fenced-in rear yard with an outdoor pavilion and playground equipment, and an air-conditioned three-car garage. Homeowners of Litchfield Plantation enjoy the best of low country living, exemplified by the grand gatehouse at the entrance of the magnificent Avenue of the Oaks, leading to the historic Plantation House, which now serves as the neighborhood clubhouse. Other wonderful amenities include a swimming pool complex overlooking the rice fields, a private oceanfront beach house at Pawleys Island, and a marina with access to the Intracoastal Waterway (ICW) and the Waccamaw River. Litchfield Plantation is conveniently located with easy access to the laid-back lifestyle of Pawleys Island, offering great shopping, sumptuous restaurants, and terrific golf just outside the gates. All the fun of Myrtle Beach is only 20 miles north, while the historic beauty of Charleston, South Carolina, is just 60 miles south.


