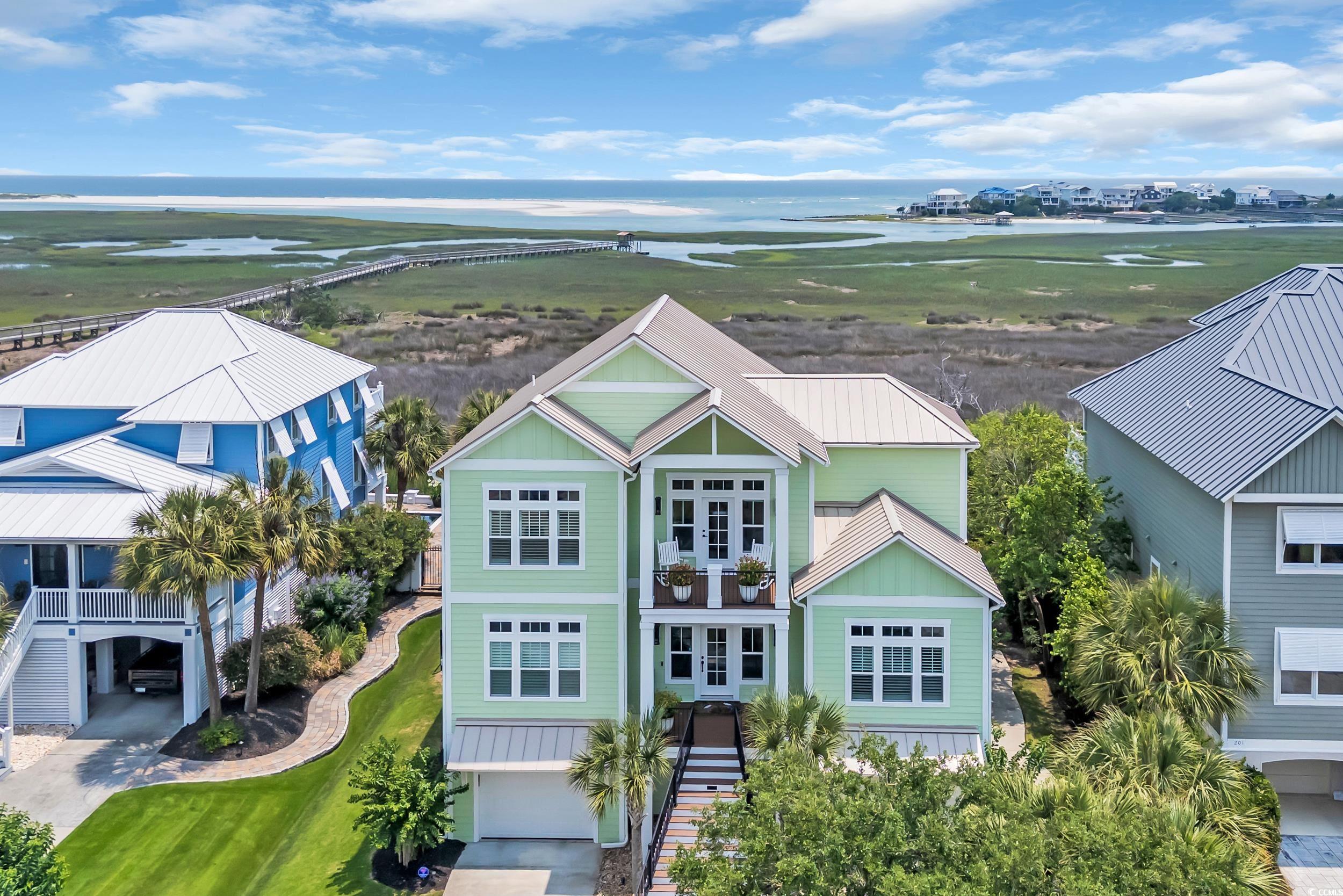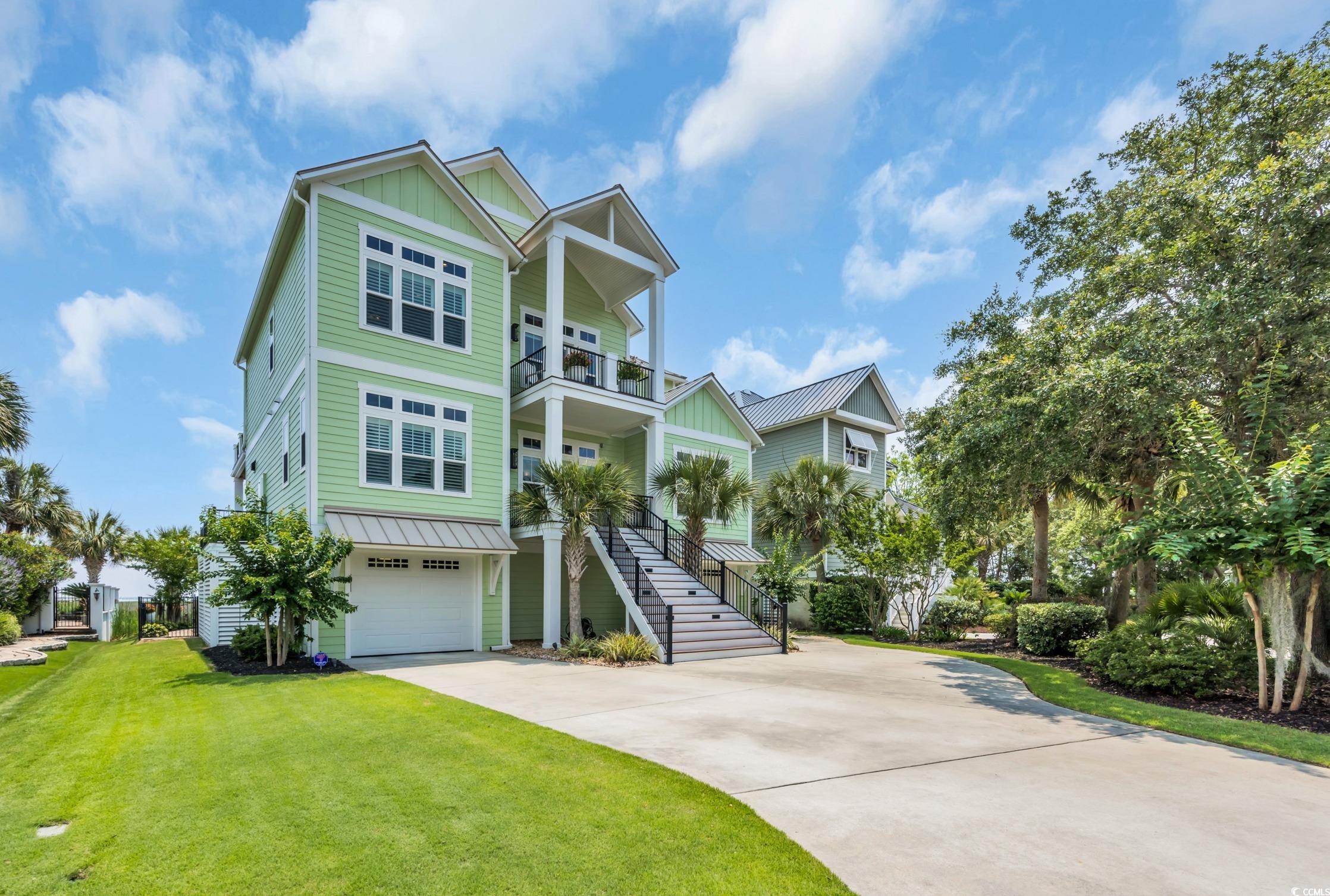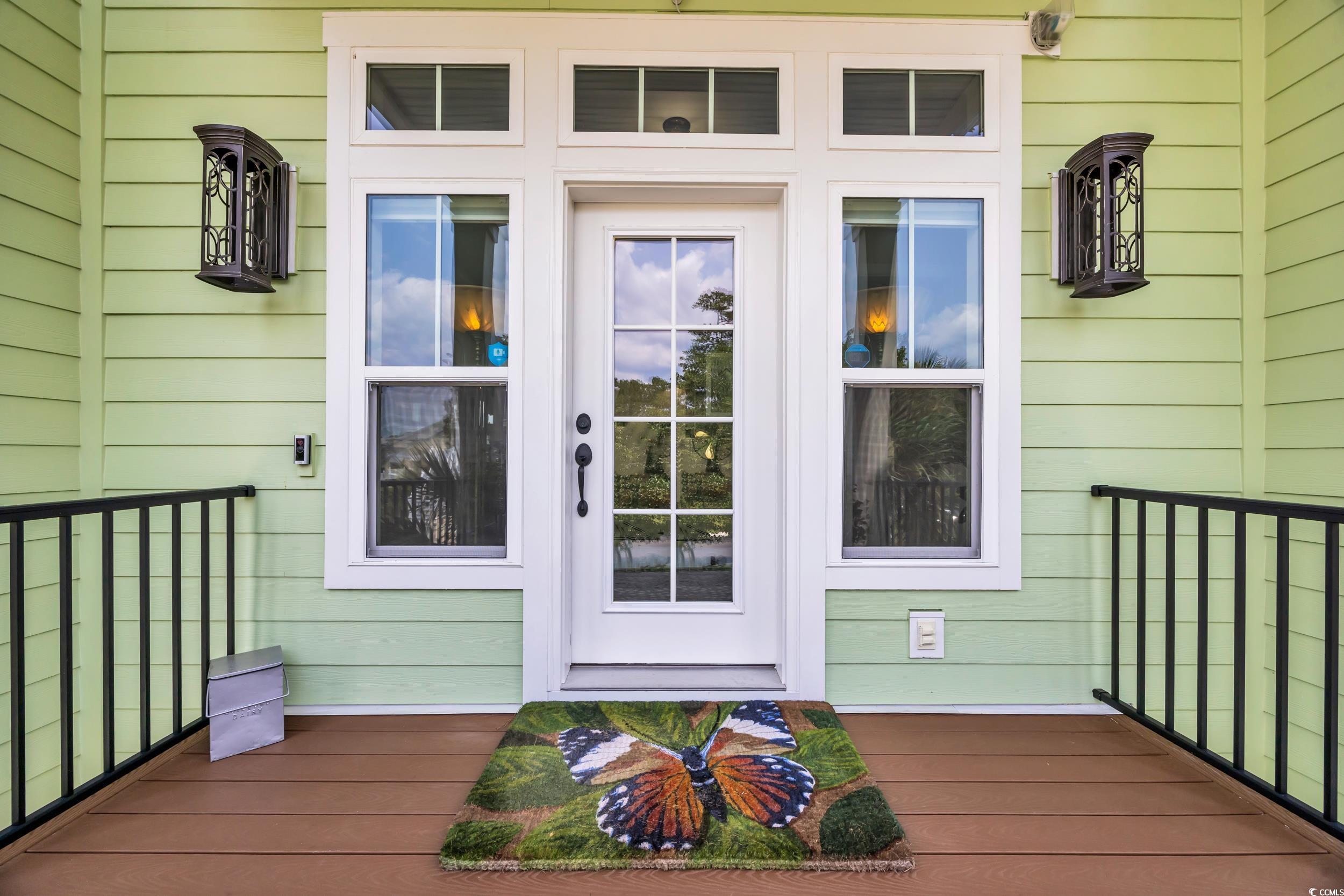Discover breathtaking views of the creek, marshlands, and shimmering Atlantic from this custom-built luxury residence, crafted in 2019 to exacting standards, offering a harmonious blend of timeless design and cutting-edge engineering. Every element was designed with both elegance and functionality in mind, from the hurricane-rated windows and complete “spray foam insulation” to the whole-home dehumidifier integrated with the air conditioning system and whole-house Generac Guardian generator for total peace of mind. From nearly every vantage point, the scenery stretches outward in a panoramic display of coastal splendor, inviting natural beauty into the everyday experience. Arriving guests are welcomed by a dramatic sweeping staircase and a spacious foyer that sets a tone of elegance and scale. Ten-foot ceilings, eight-foot solid doors, and richly hued wood-look ceramic tile flooring define the home’s craftsmanship, while plantation shutters and fine architectural details enhance the aesthetic throughout. A beautifully appointed elevator servicing all three floors, Sonos surround sound to most rooms and outdoors, and a top-tier alarm system provide comfort and connectivity. At the heart of the home, the chef’s kitchen is a masterpiece—Anchored by a 36" Wolf six-burner gas range, an essential pot filler and custom vent hood, the kitchen features a Sub-Zero 36" refrigerator, a matching 36" Sub-Zero freezer with an ice maker, dual KitchenAid dishwashers, a Scotsman nugget ice maker with filter, and InSinkErator hot water dispenser. The stunning quartz countertops covering all surfaces, custom cabinetry with built-in drawer organizers and pull-out shelves, and a separate bar sink add to the kitchen’s luxury and utility. A generous dining area and quartz topped built-in buffet smoothly transition into the indoor and outdoor living areas, perfect for seamless entertaining. Telescopic sliding glass doors open to the spacious screened porch offering an all-season retreat with electric fireplace, retractable shade, and TV connection—positioned to take full advantage of the unforgettable views. Beautiful tile flooring and wood paneled ceiling extend onto the adjacent outdoor kitchen and dining deck. World class cooking on the Stainless Steel Lynx 48” built-in gas grill with Lynx side burners brings many relaxing, and delicious, evenings on the porch, enjoying the views and ocean breezes. The living room, adorned with a large stone fireplace, custom built-ins and elegant coffered ceiling, flows naturally into the game room, complete with a tray ceiling, floor to ceiling windows, featuring designer Meyda Tiffany lighting and a Brunswick Montebello pool table. The first floor also offers two guest suites, both with wonderfully finished full baths, one ensuite and one semi-private. All bathrooms in the main house are finished with frameless glass showers and vessel sinks, maintaining the refined design throughout. Upstairs, the primary suite is a sanctuary unto itself, with sliding glass doors opening to a private deck where the spectacular coastal vista becomes your morning backdrop. The spacious custom closet accommodates both owner’s belongings, with even more hidden storage attached. The en-suite bath features a freestanding cast iron soaking tub, perfectly placed beneath a large scenic window, a huge walk-in shower with dual showerheads and beautiful cabinetry. An elegant office with custom cabinetry and granite countertops provides an inspiring workspace. The well-appointed laundry room and lovely front balcony complete the second floor. The home’s exterior impresses with a metal roof, Hardie Plank siding, Trex decking on all decks & stairs, and Cool Step-coated surfaces on the pool deck. Whether lounging in sun-drenched serenity or entertaining alfresco, the sweeping water views elevate every moment. A truly spectacular home with a front-row seat to the natural beauty of coastal Carolina


