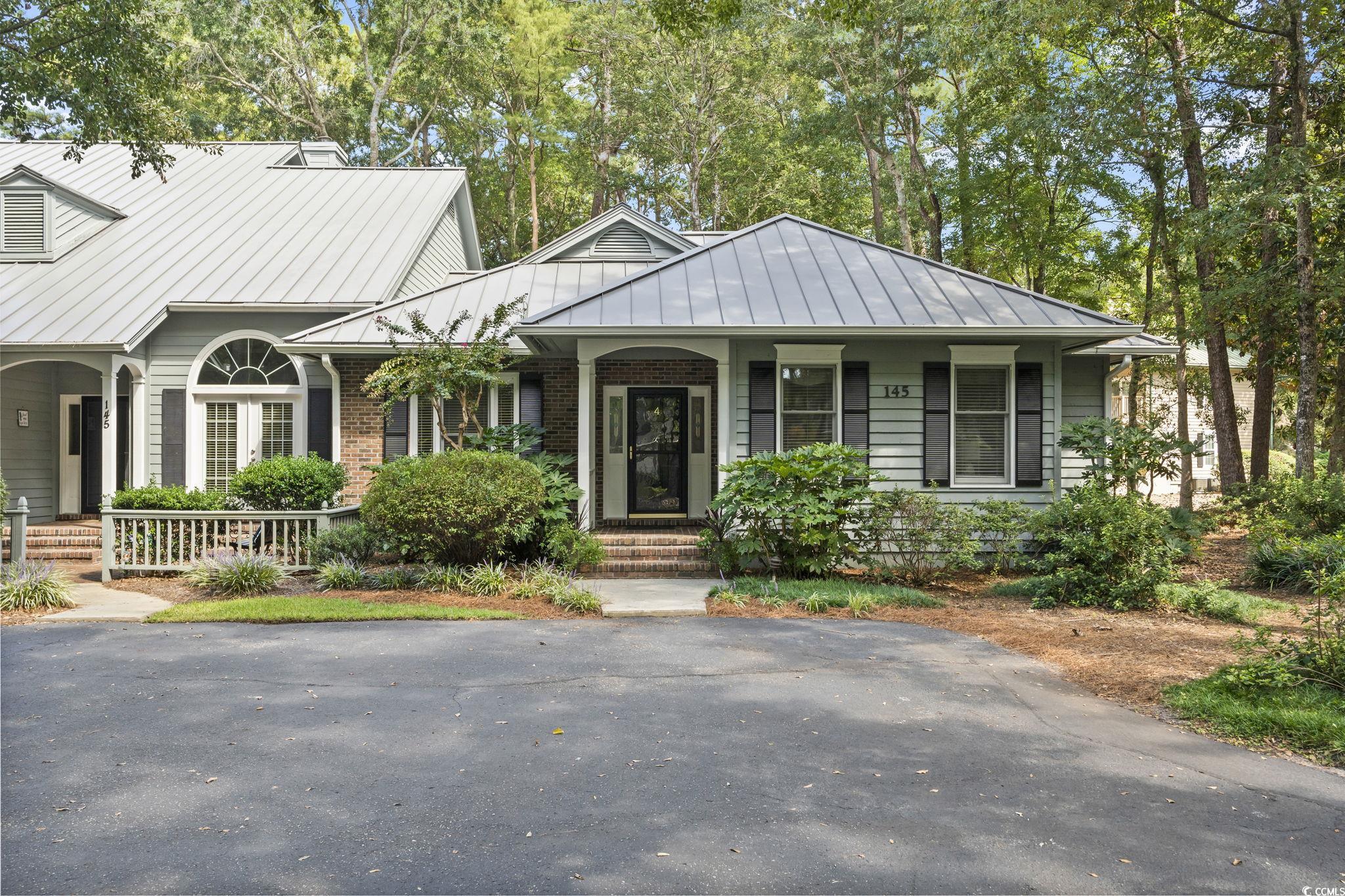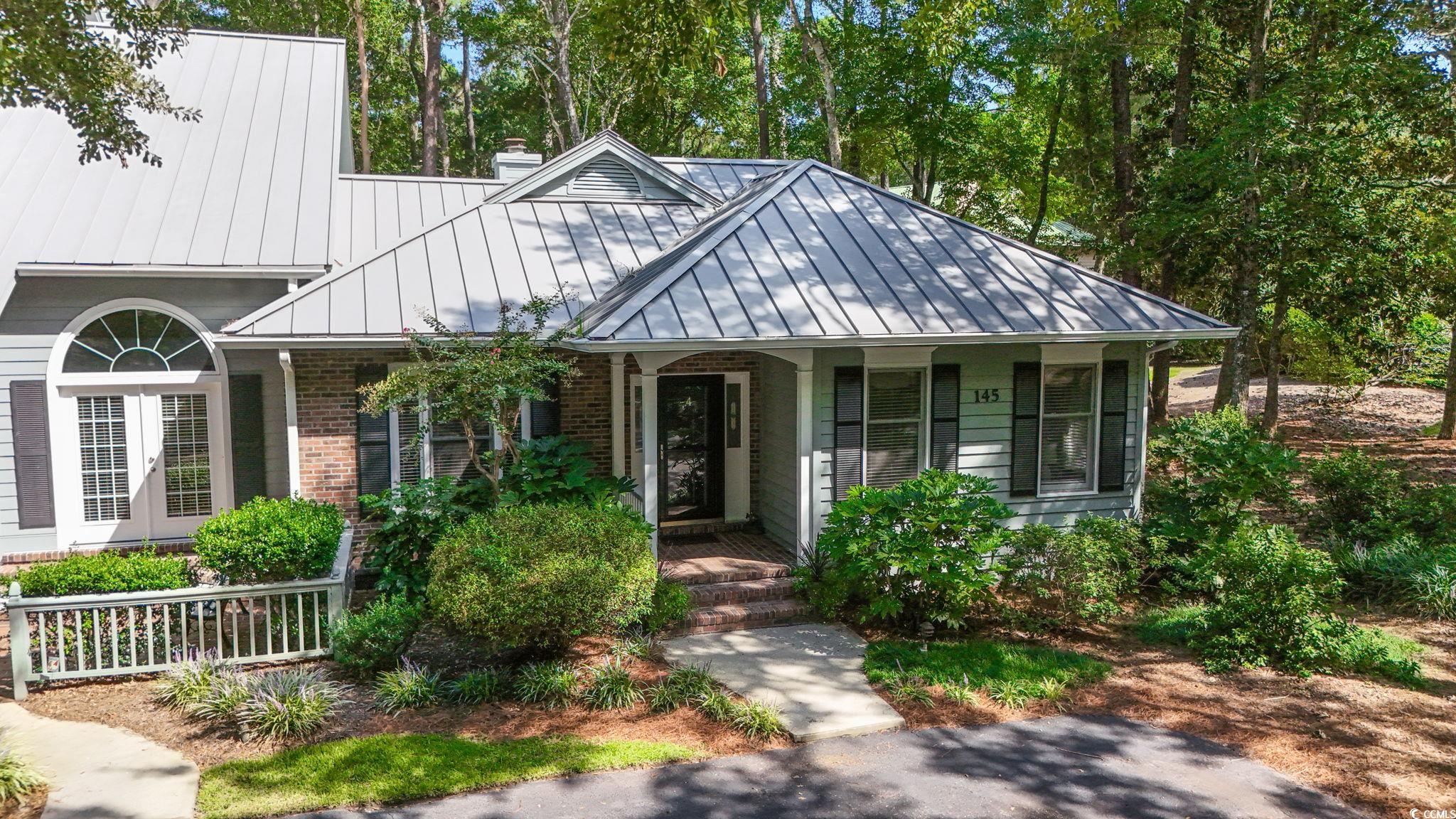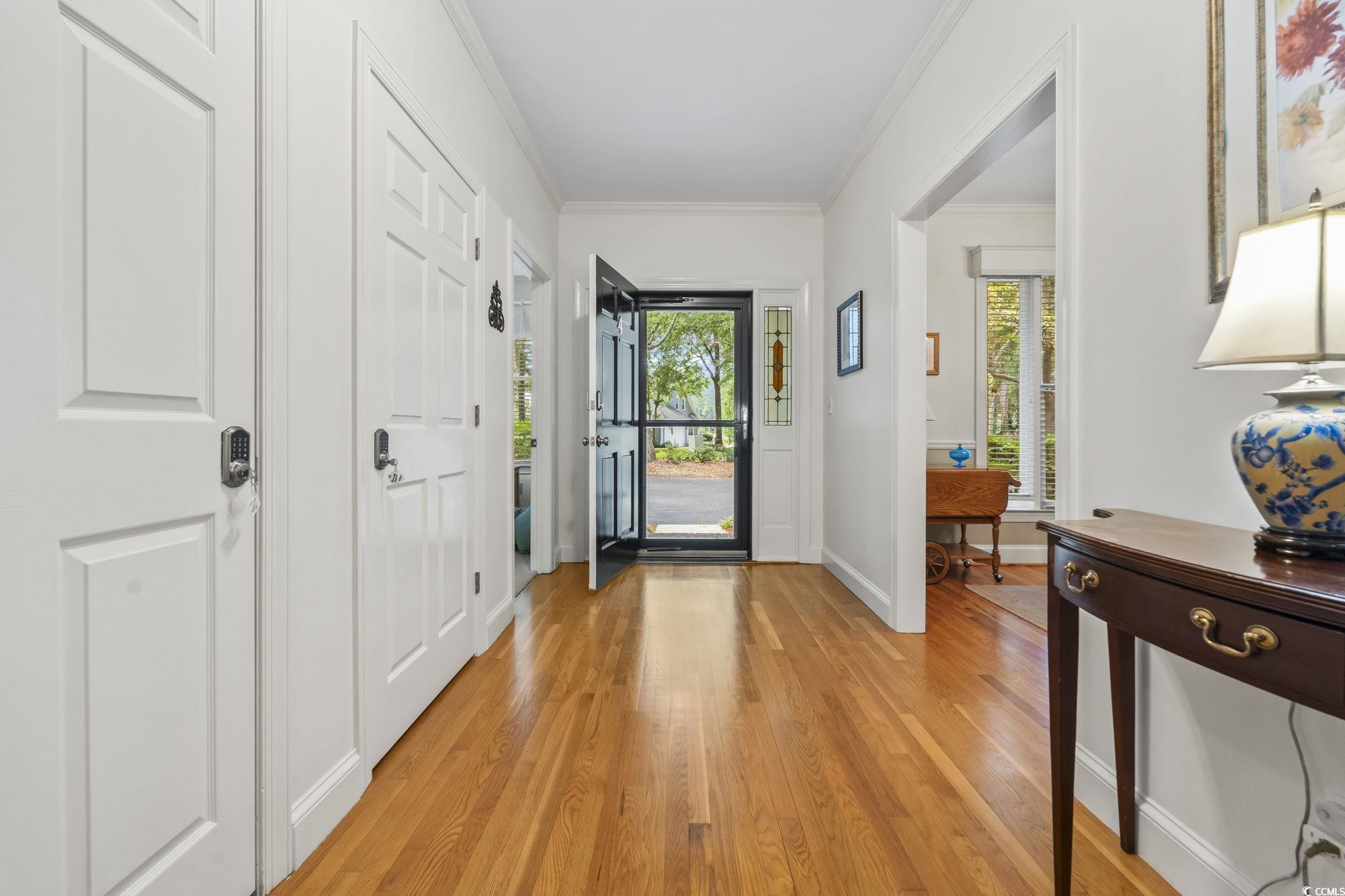


145 Golden Bear Dr. #B4, Pawleys Island, SC 29585
Active
Listed by
Office: 843-650-0998
Last updated:
September 2, 2025, 03:19 PM
MLS#
2521304
Source:
SC CCAR
About This Home
Home Facts
Condo
3 Baths
3 Bedrooms
Built in 1987
Price Summary
489,900
$195 per Sq. Ft.
MLS #:
2521304
Last Updated:
September 2, 2025, 03:19 PM
Added:
3 day(s) ago
Rooms & Interior
Bedrooms
Total Bedrooms:
3
Bathrooms
Total Bathrooms:
3
Full Bathrooms:
3
Interior
Living Area:
2,500 Sq. Ft.
Structure
Structure
Building Area:
2,500 Sq. Ft.
Year Built:
1987
Finances & Disclosures
Price:
$489,900
Price per Sq. Ft:
$195 per Sq. Ft.
Contact an Agent
Yes, I would like more information from Coldwell Banker. Please use and/or share my information with a Coldwell Banker agent to contact me about my real estate needs.
By clicking Contact I agree a Coldwell Banker Agent may contact me by phone or text message including by automated means and prerecorded messages about real estate services, and that I can access real estate services without providing my phone number. I acknowledge that I have read and agree to the Terms of Use and Privacy Notice.
Contact an Agent
Yes, I would like more information from Coldwell Banker. Please use and/or share my information with a Coldwell Banker agent to contact me about my real estate needs.
By clicking Contact I agree a Coldwell Banker Agent may contact me by phone or text message including by automated means and prerecorded messages about real estate services, and that I can access real estate services without providing my phone number. I acknowledge that I have read and agree to the Terms of Use and Privacy Notice.