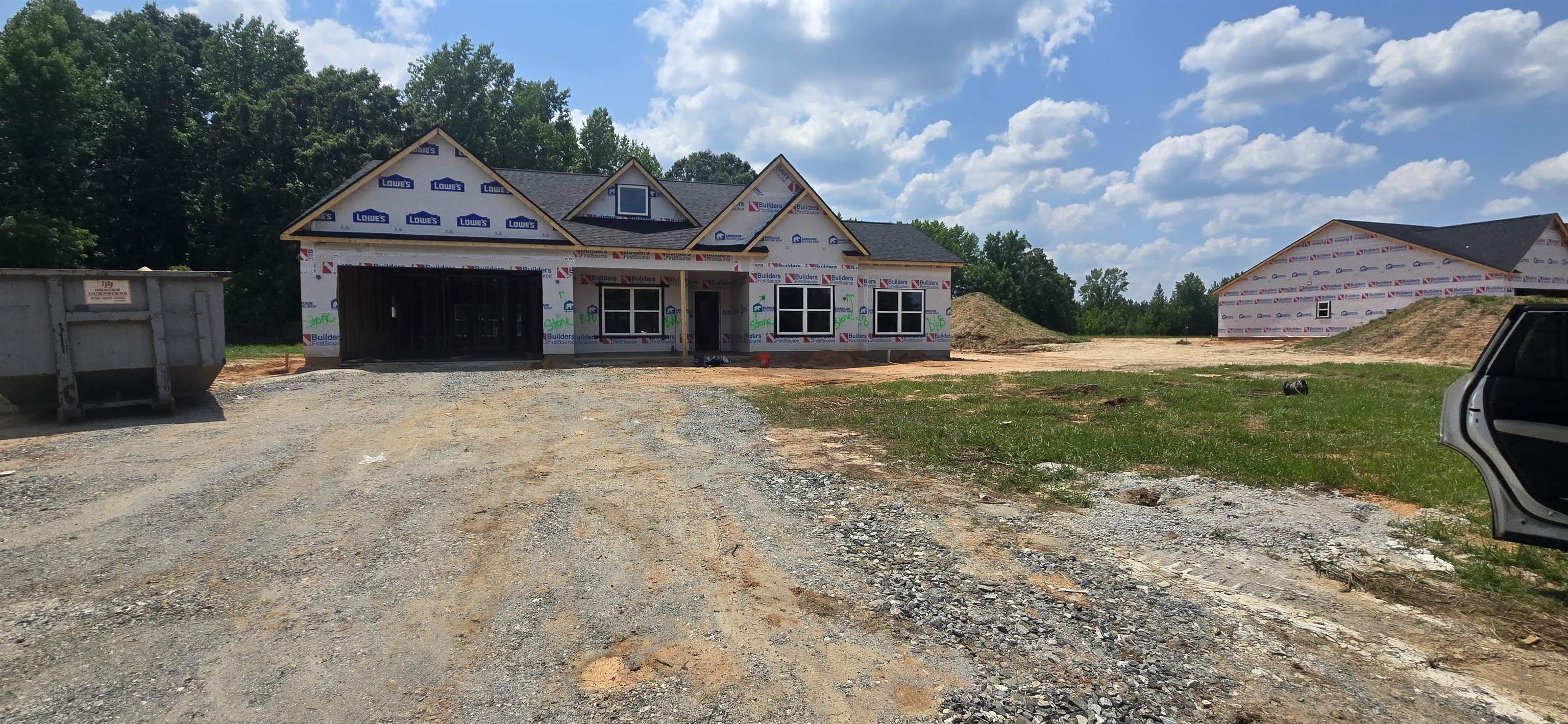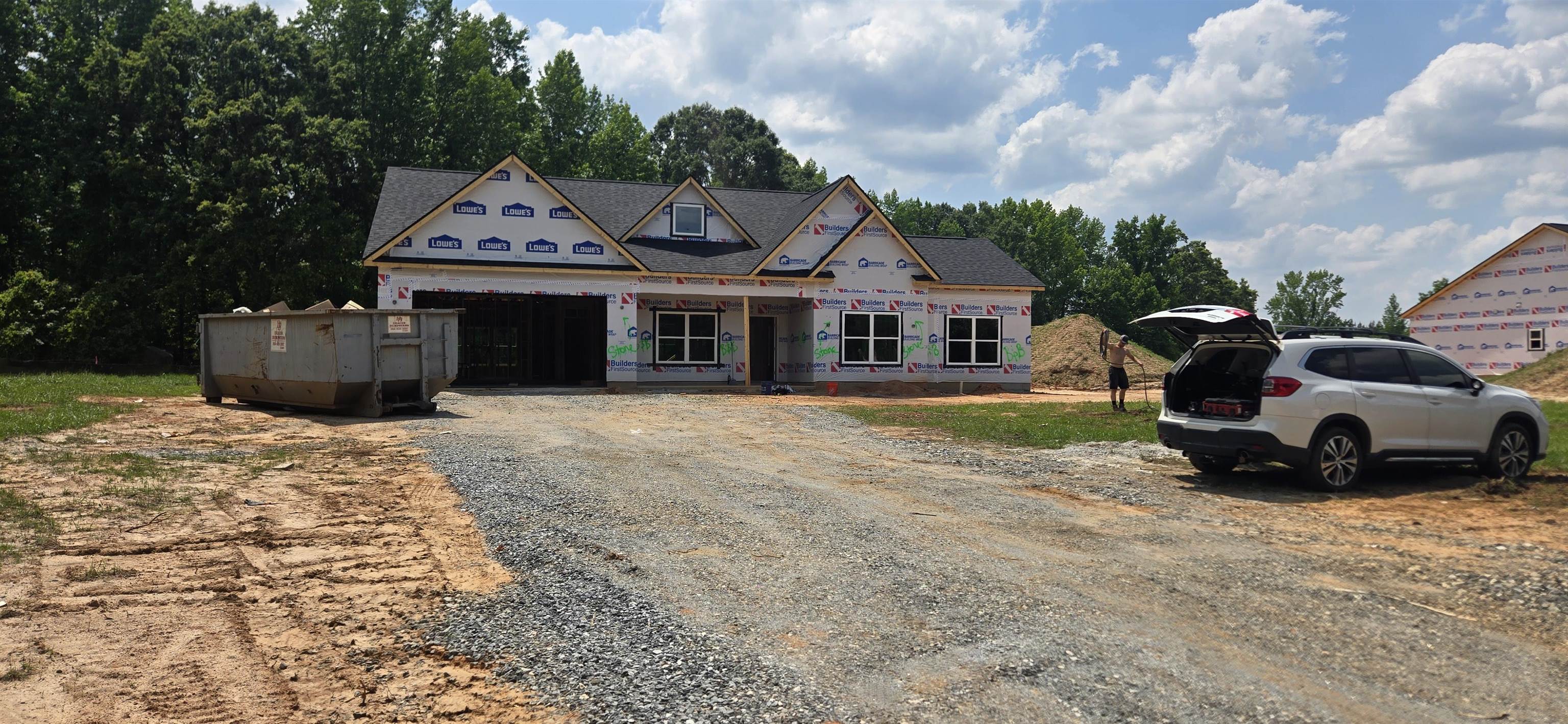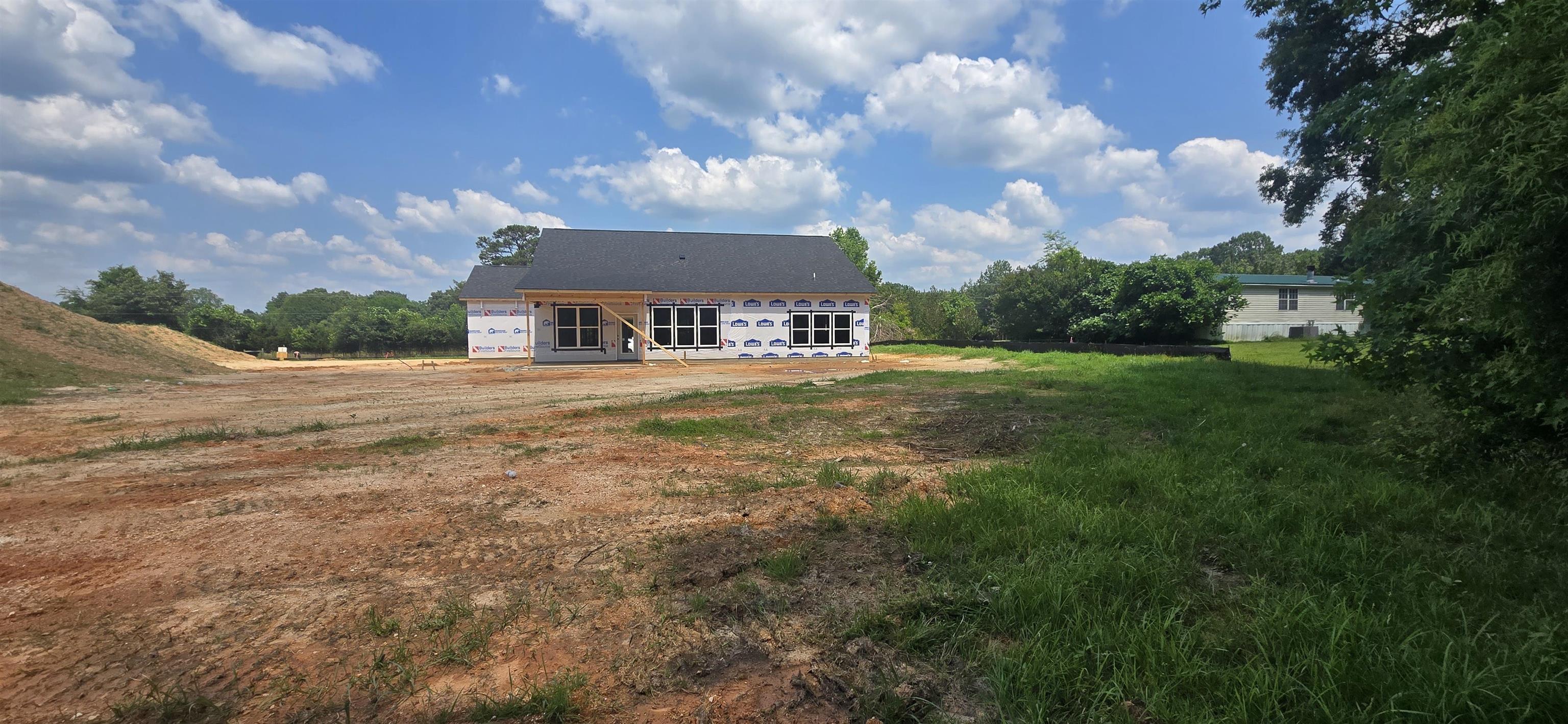


1260 Mount Lebanon Road, Pauline, SC 29374
$449,900
4
Beds
3
Baths
2,100
Sq Ft
Single Family
Active
Listed by
Traci Brock
RE/MAX Executive Spartanburg
864-573-6690
Last updated:
June 10, 2025, 04:19 PM
MLS#
324938
Source:
SC SMLS
About This Home
Home Facts
Single Family
3 Baths
4 Bedrooms
Built in 2025
Price Summary
449,900
$214 per Sq. Ft.
MLS #:
324938
Last Updated:
June 10, 2025, 04:19 PM
Added:
10 day(s) ago
Rooms & Interior
Bedrooms
Total Bedrooms:
4
Bathrooms
Total Bathrooms:
3
Full Bathrooms:
3
Interior
Living Area:
2,100 Sq. Ft.
Structure
Structure
Architectural Style:
Craftsman
Building Area:
2,100 Sq. Ft.
Year Built:
2025
Lot
Lot Size (Sq. Ft):
66,211
Finances & Disclosures
Price:
$449,900
Price per Sq. Ft:
$214 per Sq. Ft.
Contact an Agent
Yes, I would like more information from Coldwell Banker. Please use and/or share my information with a Coldwell Banker agent to contact me about my real estate needs.
By clicking Contact I agree a Coldwell Banker Agent may contact me by phone or text message including by automated means and prerecorded messages about real estate services, and that I can access real estate services without providing my phone number. I acknowledge that I have read and agree to the Terms of Use and Privacy Notice.
Contact an Agent
Yes, I would like more information from Coldwell Banker. Please use and/or share my information with a Coldwell Banker agent to contact me about my real estate needs.
By clicking Contact I agree a Coldwell Banker Agent may contact me by phone or text message including by automated means and prerecorded messages about real estate services, and that I can access real estate services without providing my phone number. I acknowledge that I have read and agree to the Terms of Use and Privacy Notice.