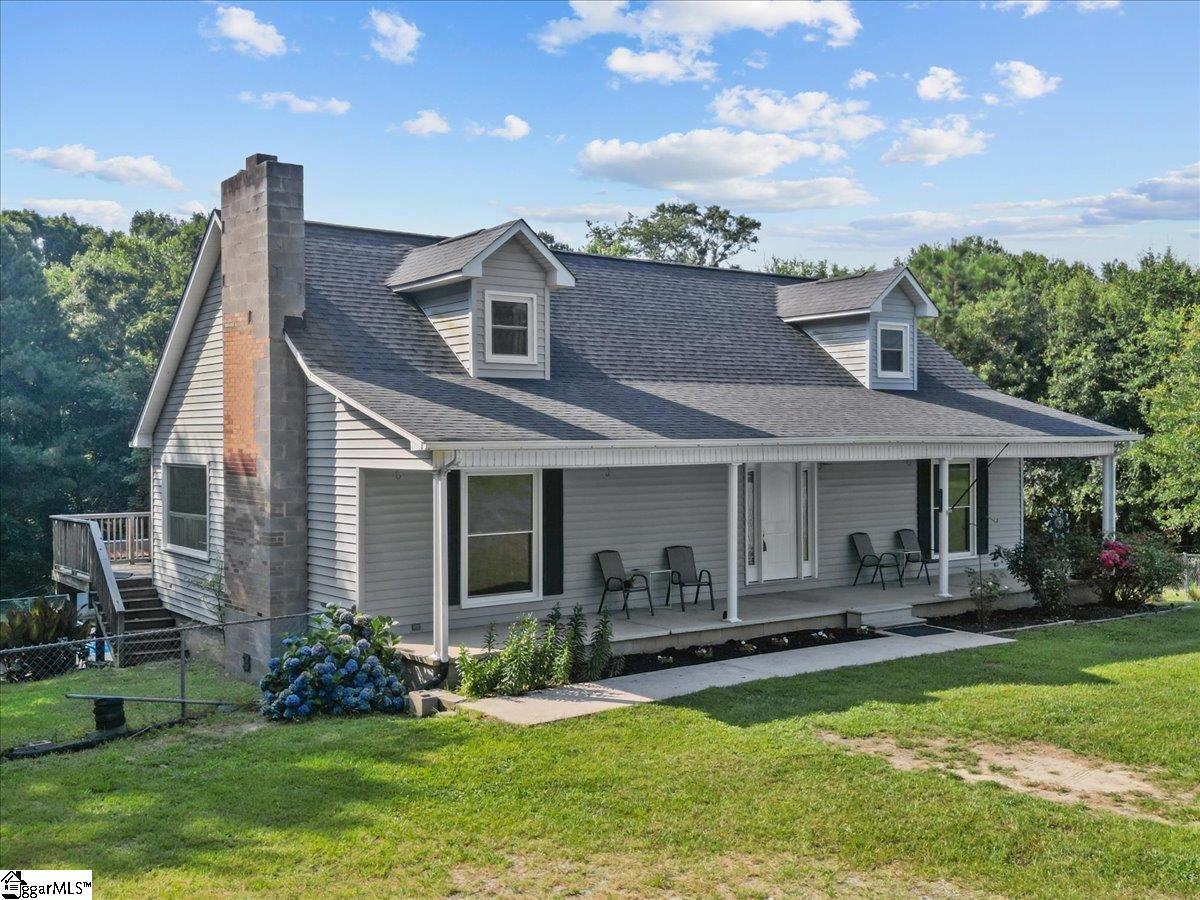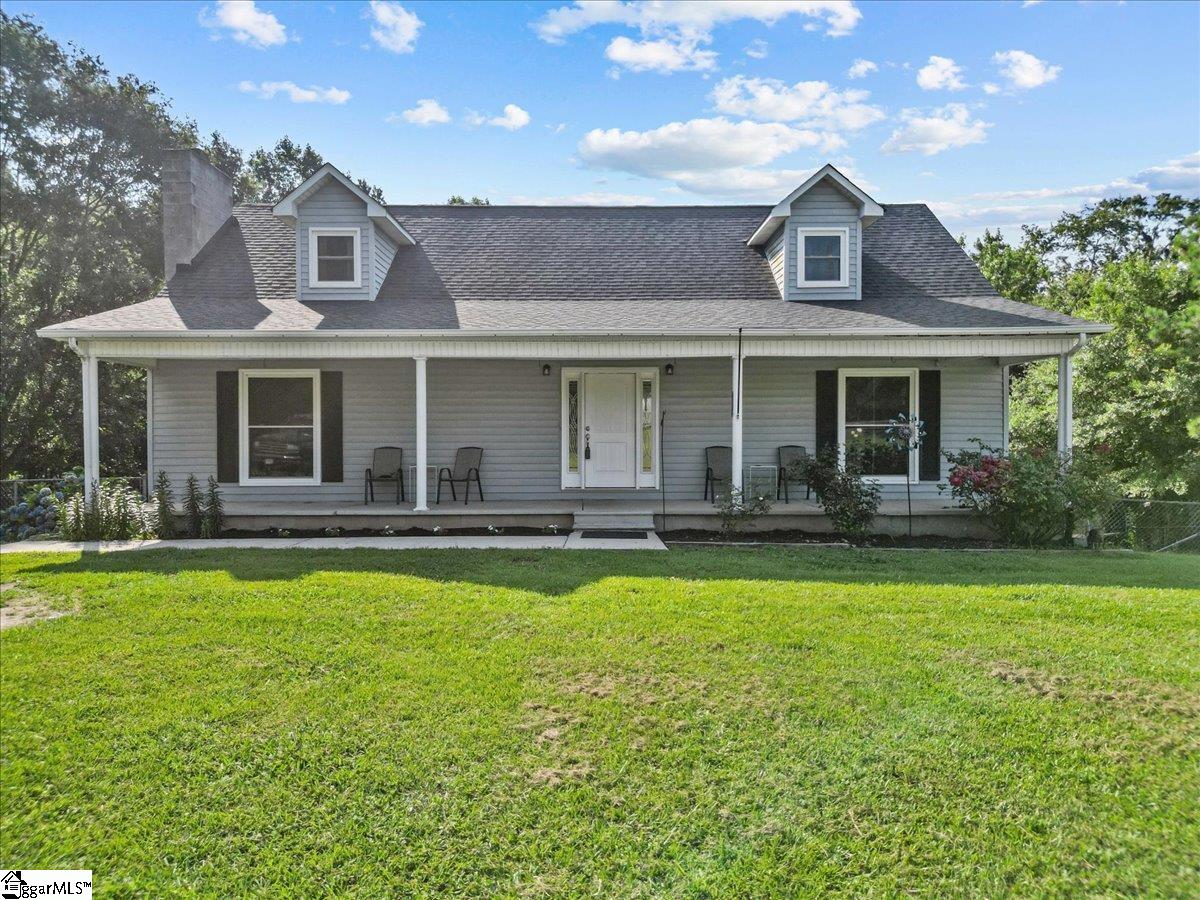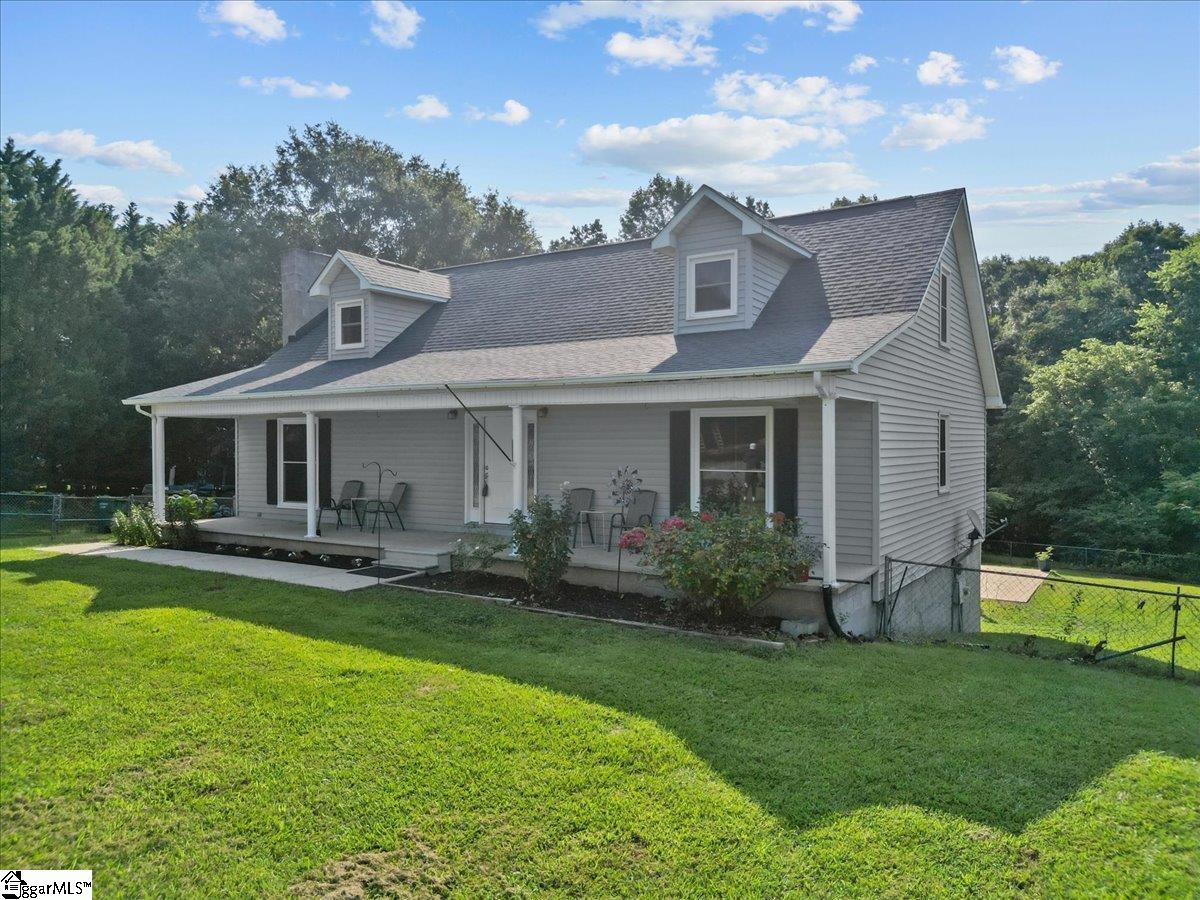


3815 Pacolet Highway, Pacolet, SC 29372
$449,999
3
Beds
4
Baths
-
Sq Ft
Single Family
Active
Listed by
Heather Stout
Epique Realty Inc
864-770-5243
Last updated:
July 9, 2025, 05:34 PM
MLS#
1561654
Source:
SC GGAR
About This Home
Home Facts
Single Family
4 Baths
3 Bedrooms
Price Summary
449,999
MLS #:
1561654
Last Updated:
July 9, 2025, 05:34 PM
Added:
21 day(s) ago
Rooms & Interior
Bedrooms
Total Bedrooms:
3
Bathrooms
Total Bathrooms:
4
Full Bathrooms:
2
Structure
Structure
Architectural Style:
Traditional
Lot
Lot Size (Sq. Ft):
322,344
Finances & Disclosures
Price:
$449,999
Contact an Agent
Yes, I would like more information from Coldwell Banker. Please use and/or share my information with a Coldwell Banker agent to contact me about my real estate needs.
By clicking Contact I agree a Coldwell Banker Agent may contact me by phone or text message including by automated means and prerecorded messages about real estate services, and that I can access real estate services without providing my phone number. I acknowledge that I have read and agree to the Terms of Use and Privacy Notice.
Contact an Agent
Yes, I would like more information from Coldwell Banker. Please use and/or share my information with a Coldwell Banker agent to contact me about my real estate needs.
By clicking Contact I agree a Coldwell Banker Agent may contact me by phone or text message including by automated means and prerecorded messages about real estate services, and that I can access real estate services without providing my phone number. I acknowledge that I have read and agree to the Terms of Use and Privacy Notice.