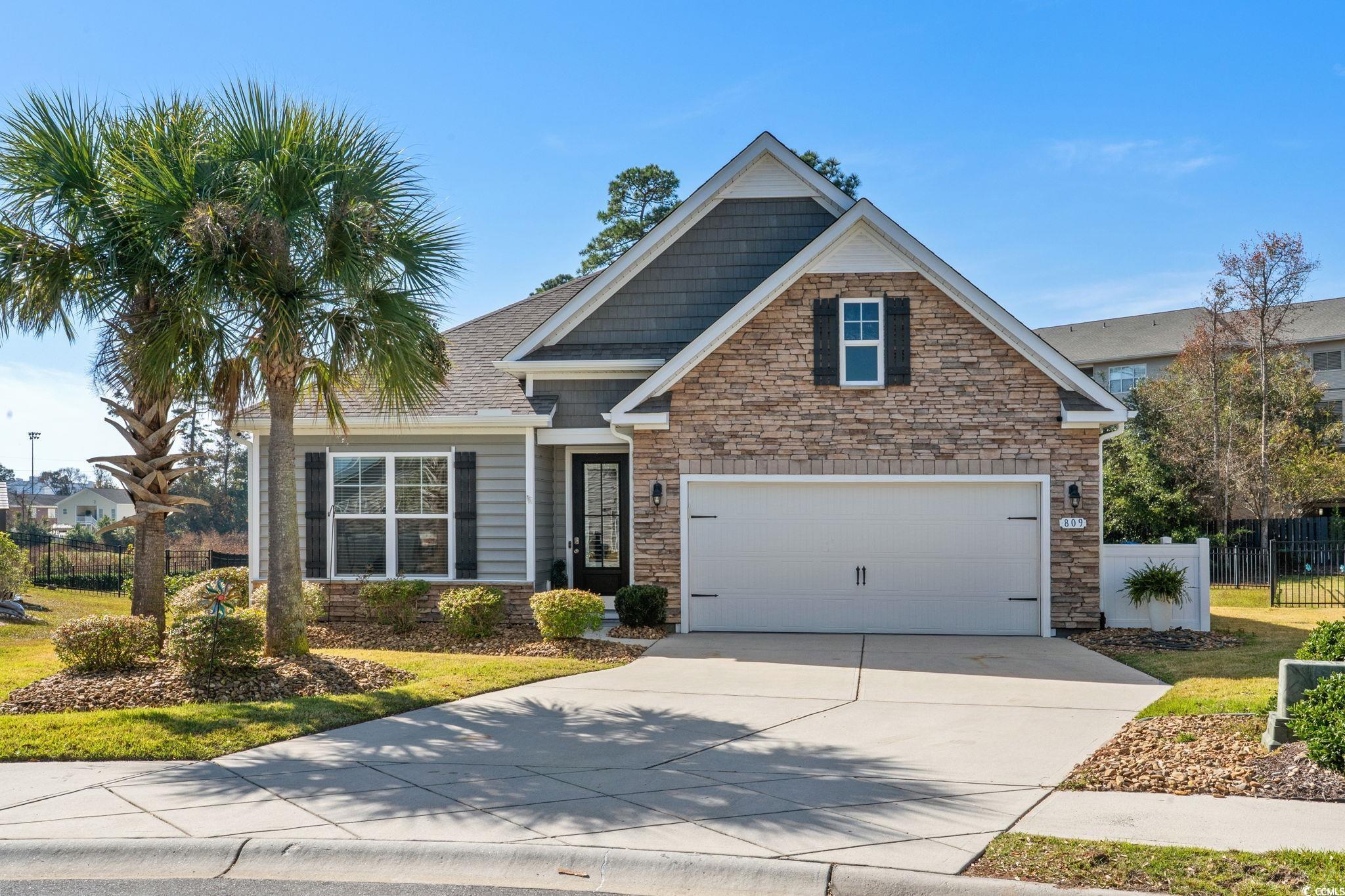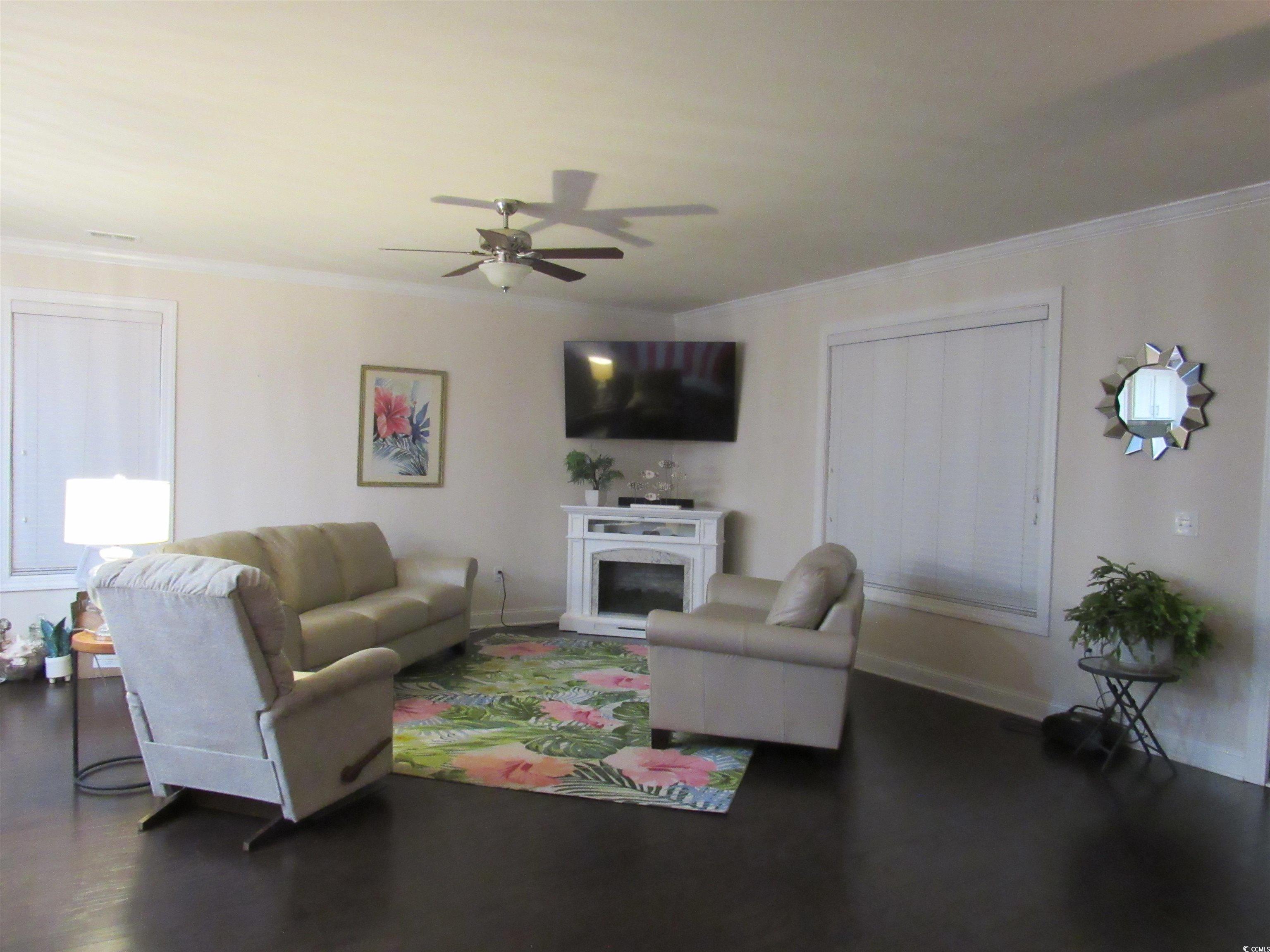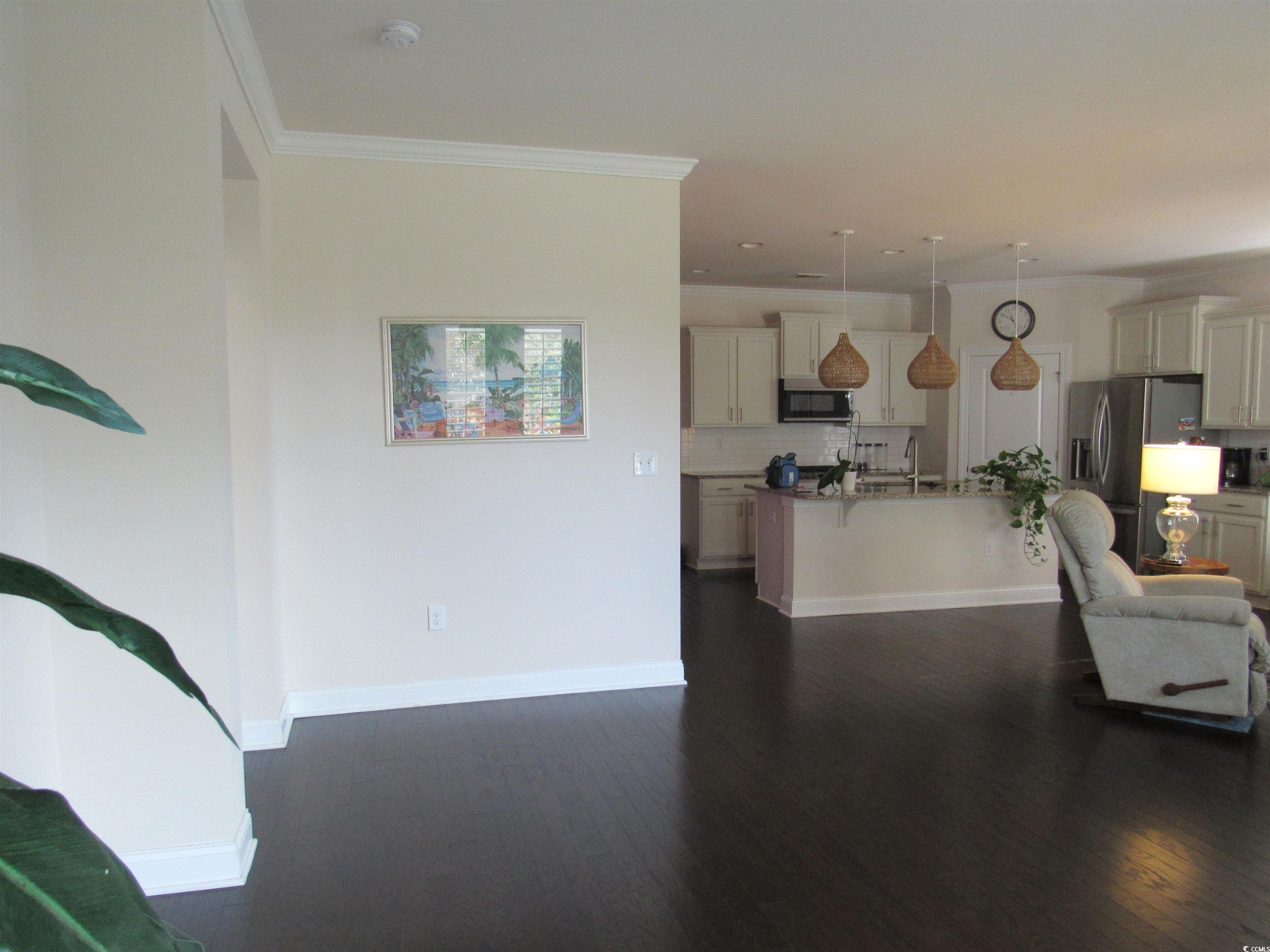


809 Bronwyn Circle, North Myrtle Beach, SC 29582
$569,900
4
Beds
2
Baths
2,550
Sq Ft
Single Family
Active
Listed by
Kim Hobbs
Tk Properties
910-249-0500
Last updated:
November 10, 2025, 08:34 PM
MLS#
2526993
Source:
SC CCAR
About This Home
Home Facts
Single Family
2 Baths
4 Bedrooms
Built in 2017
Price Summary
569,900
$223 per Sq. Ft.
MLS #:
2526993
Last Updated:
November 10, 2025, 08:34 PM
Added:
3 day(s) ago
Rooms & Interior
Bedrooms
Total Bedrooms:
4
Bathrooms
Total Bathrooms:
2
Full Bathrooms:
2
Interior
Living Area:
2,550 Sq. Ft.
Structure
Structure
Architectural Style:
Ranch
Building Area:
2,550 Sq. Ft.
Year Built:
2017
Lot
Lot Size (Sq. Ft):
17,859
Finances & Disclosures
Price:
$569,900
Price per Sq. Ft:
$223 per Sq. Ft.
Contact an Agent
Yes, I would like more information from Coldwell Banker. Please use and/or share my information with a Coldwell Banker agent to contact me about my real estate needs.
By clicking Contact I agree a Coldwell Banker Agent may contact me by phone or text message including by automated means and prerecorded messages about real estate services, and that I can access real estate services without providing my phone number. I acknowledge that I have read and agree to the Terms of Use and Privacy Notice.
Contact an Agent
Yes, I would like more information from Coldwell Banker. Please use and/or share my information with a Coldwell Banker agent to contact me about my real estate needs.
By clicking Contact I agree a Coldwell Banker Agent may contact me by phone or text message including by automated means and prerecorded messages about real estate services, and that I can access real estate services without providing my phone number. I acknowledge that I have read and agree to the Terms of Use and Privacy Notice.