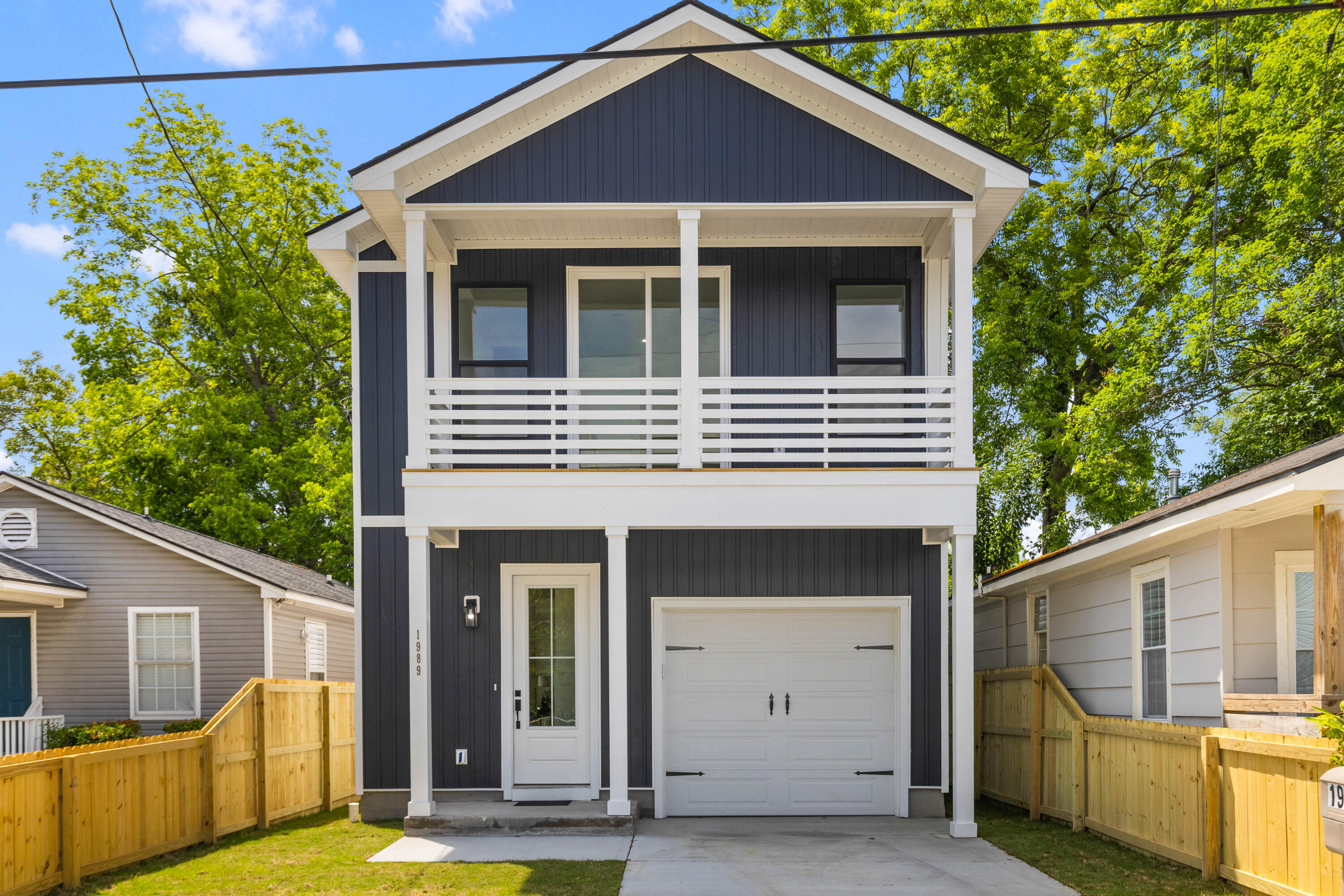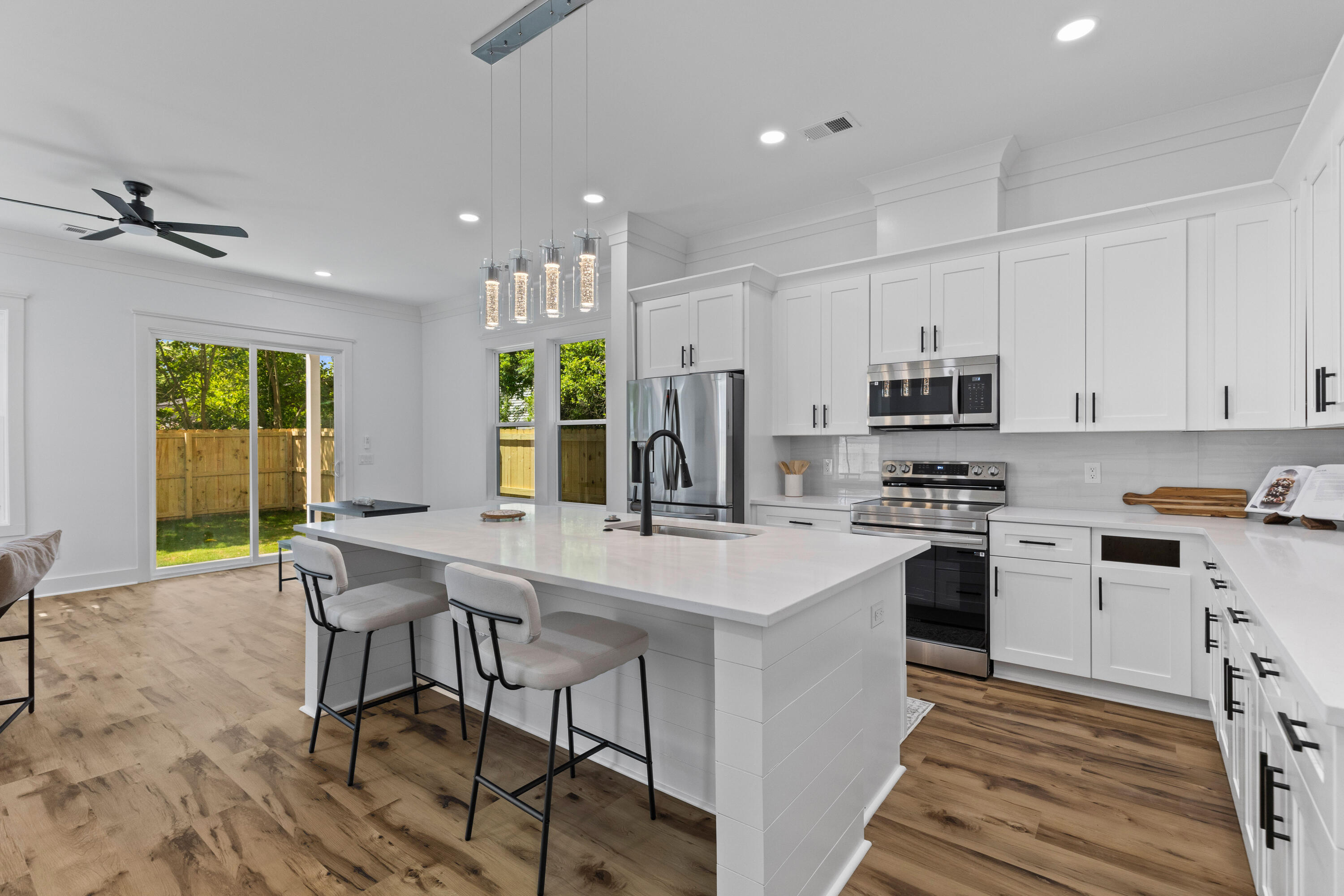1989 Groveland Avenue, North Charleston, SC 29405
$515,000
3
Beds
3
Baths
1,900
Sq Ft
Single Family
Active
Listed by
Bill Smith
Carolina One Real Estate
843-779-8660
Last updated:
May 15, 2025, 11:49 AM
MLS#
25013373
Source:
SC CTAR
About This Home
Home Facts
Single Family
3 Baths
3 Bedrooms
Built in 2025
Price Summary
515,000
$271 per Sq. Ft.
MLS #:
25013373
Last Updated:
May 15, 2025, 11:49 AM
Added:
3 day(s) ago
Rooms & Interior
Bedrooms
Total Bedrooms:
3
Bathrooms
Total Bathrooms:
3
Full Bathrooms:
2
Interior
Living Area:
1,900 Sq. Ft.
Structure
Structure
Architectural Style:
Traditional
Building Area:
1,900 Sq. Ft.
Year Built:
2025
Lot
Lot Size (Sq. Ft):
3,049
Finances & Disclosures
Price:
$515,000
Price per Sq. Ft:
$271 per Sq. Ft.
Contact an Agent
Yes, I would like more information from Coldwell Banker. Please use and/or share my information with a Coldwell Banker agent to contact me about my real estate needs.
By clicking Contact I agree a Coldwell Banker Agent may contact me by phone or text message including by automated means and prerecorded messages about real estate services, and that I can access real estate services without providing my phone number. I acknowledge that I have read and agree to the Terms of Use and Privacy Notice.
Contact an Agent
Yes, I would like more information from Coldwell Banker. Please use and/or share my information with a Coldwell Banker agent to contact me about my real estate needs.
By clicking Contact I agree a Coldwell Banker Agent may contact me by phone or text message including by automated means and prerecorded messages about real estate services, and that I can access real estate services without providing my phone number. I acknowledge that I have read and agree to the Terms of Use and Privacy Notice.


