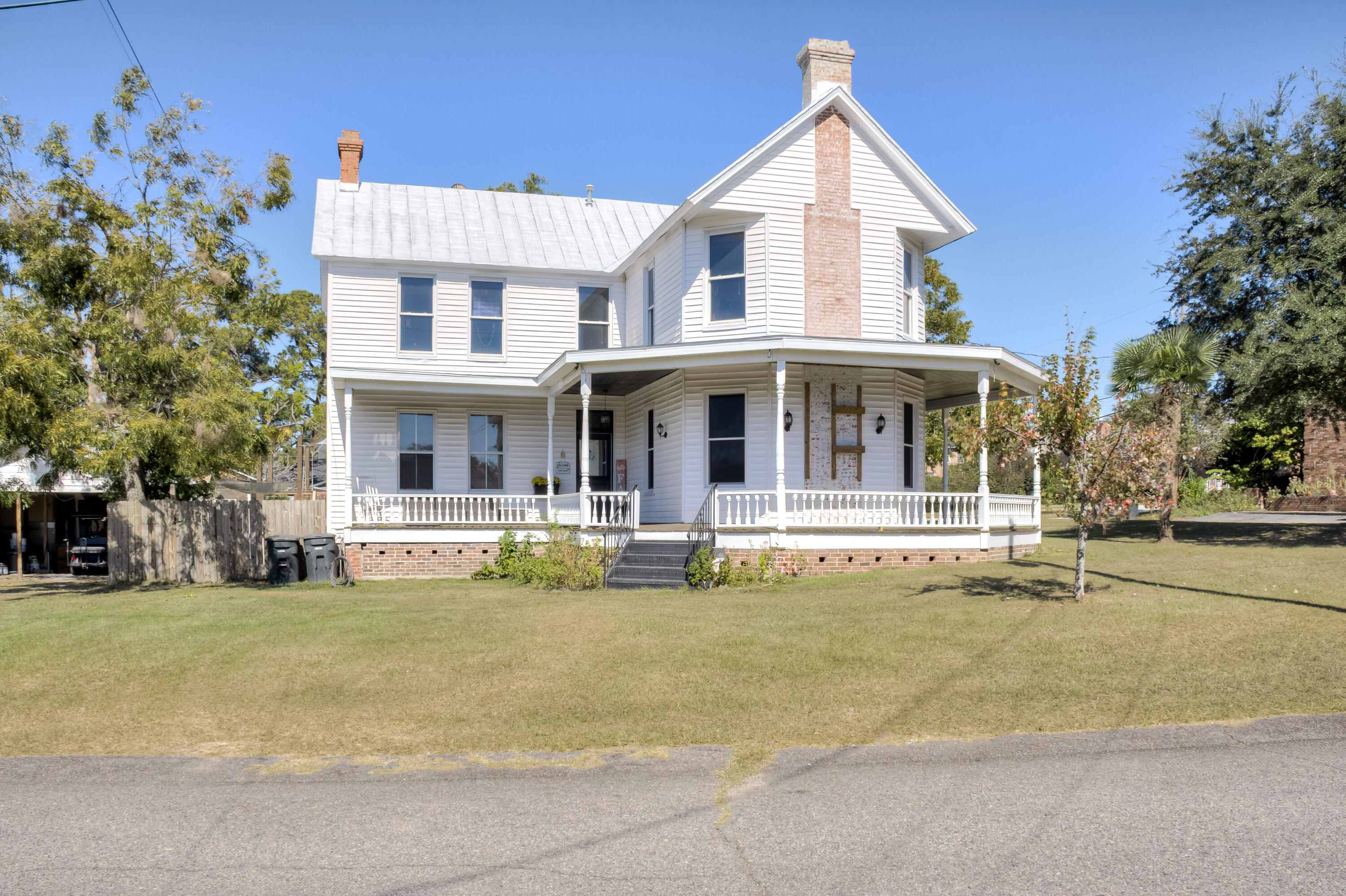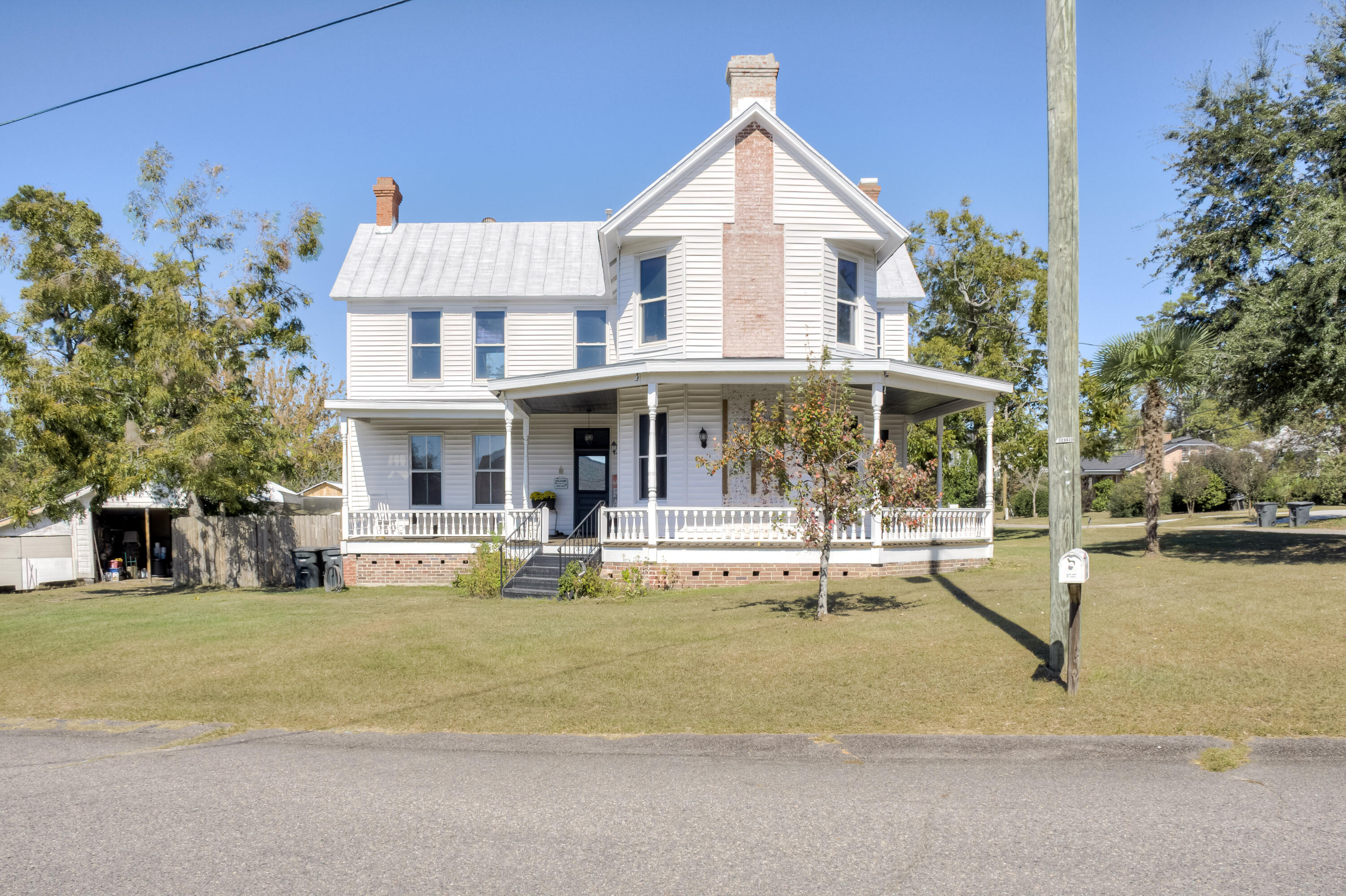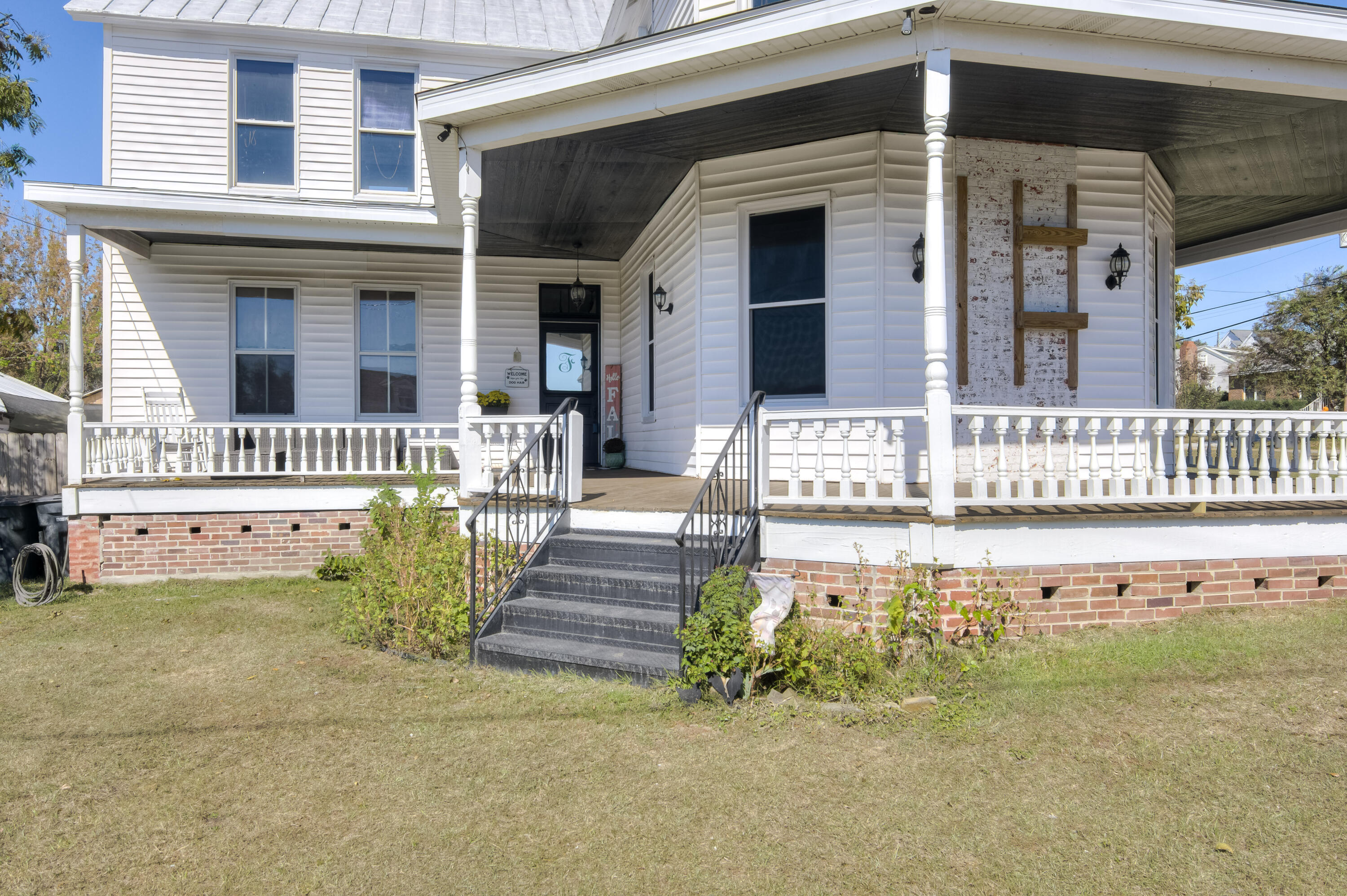


401 W Forest Avenue, North Augusta, SC 29841
$499,900
4
Beds
3
Baths
3,440
Sq Ft
Single Family
Active
Listed by
Andrea Johnson
RE/MAX Reinvented
Last updated:
October 29, 2025, 10:23 AM
MLS#
548538
Source:
NC CCAR
About This Home
Home Facts
Single Family
3 Baths
4 Bedrooms
Built in 1907
Price Summary
499,900
$145 per Sq. Ft.
MLS #:
548538
Last Updated:
October 29, 2025, 10:23 AM
Added:
8 day(s) ago
Rooms & Interior
Bedrooms
Total Bedrooms:
4
Bathrooms
Total Bathrooms:
3
Full Bathrooms:
3
Structure
Structure
Building Area:
3,440 Sq. Ft.
Year Built:
1907
Finances & Disclosures
Price:
$499,900
Price per Sq. Ft:
$145 per Sq. Ft.
Contact an Agent
Yes, I would like more information from Coldwell Banker. Please use and/or share my information with a Coldwell Banker agent to contact me about my real estate needs.
By clicking Contact I agree a Coldwell Banker Agent may contact me by phone or text message including by automated means and prerecorded messages about real estate services, and that I can access real estate services without providing my phone number. I acknowledge that I have read and agree to the Terms of Use and Privacy Notice.
Contact an Agent
Yes, I would like more information from Coldwell Banker. Please use and/or share my information with a Coldwell Banker agent to contact me about my real estate needs.
By clicking Contact I agree a Coldwell Banker Agent may contact me by phone or text message including by automated means and prerecorded messages about real estate services, and that I can access real estate services without providing my phone number. I acknowledge that I have read and agree to the Terms of Use and Privacy Notice.