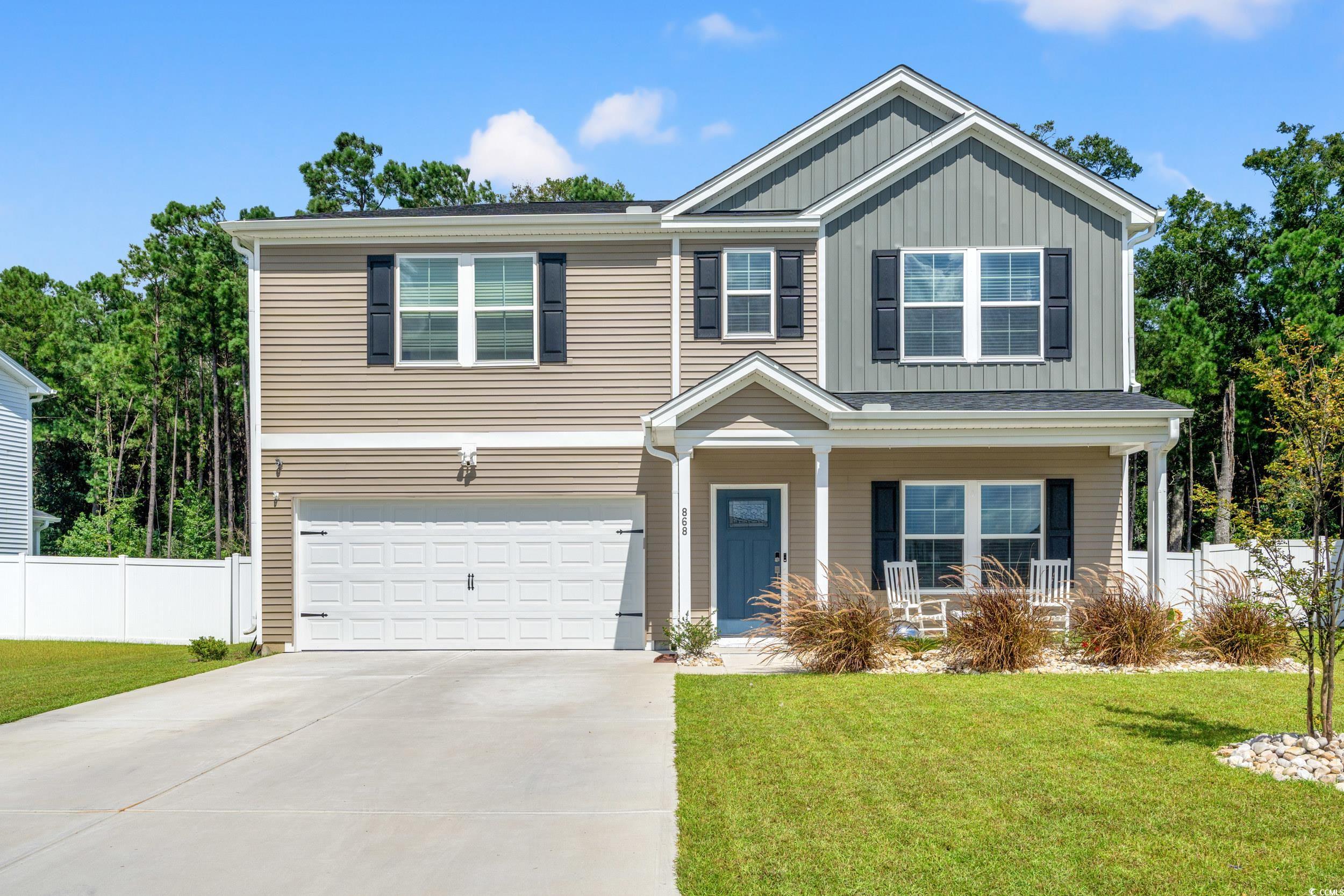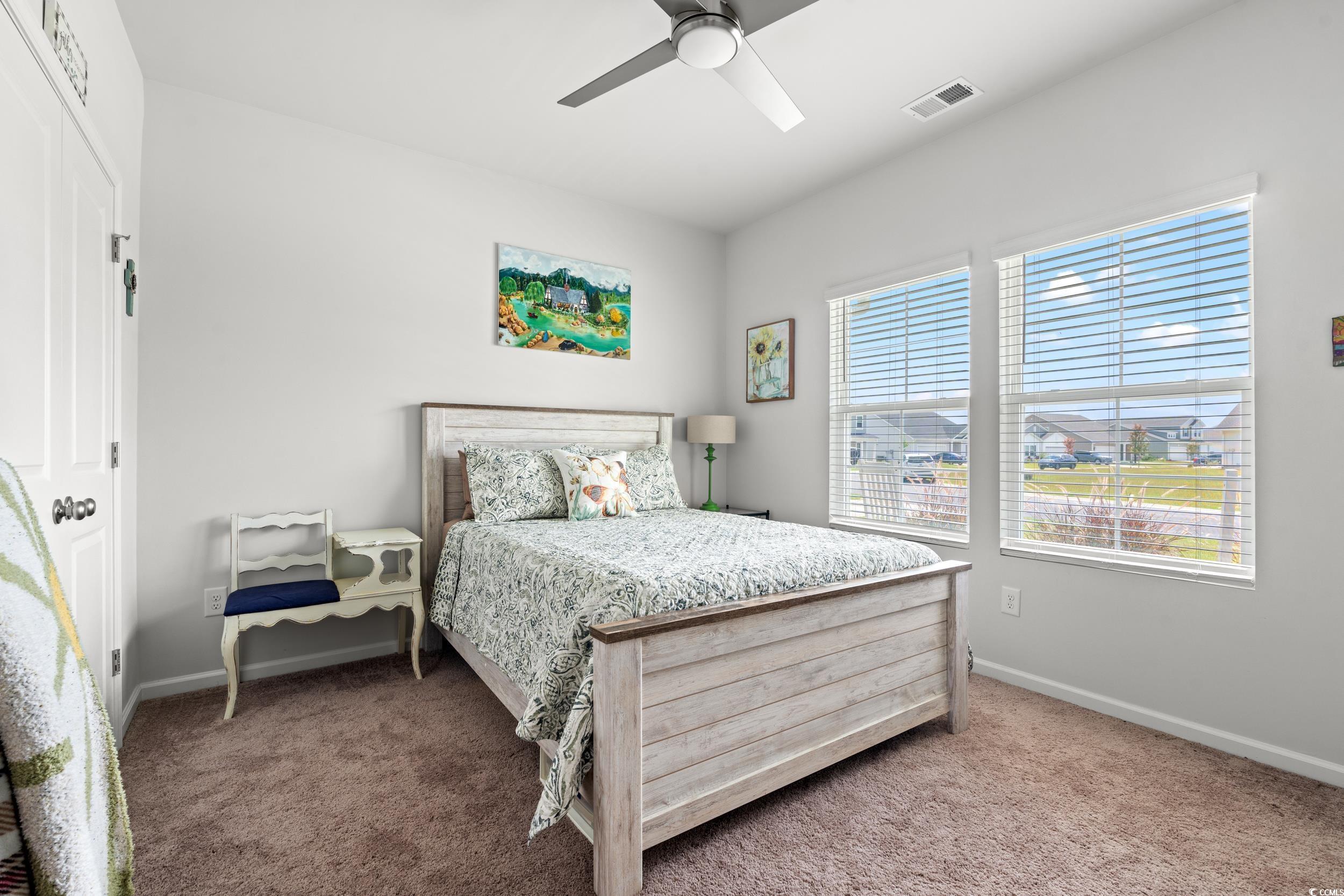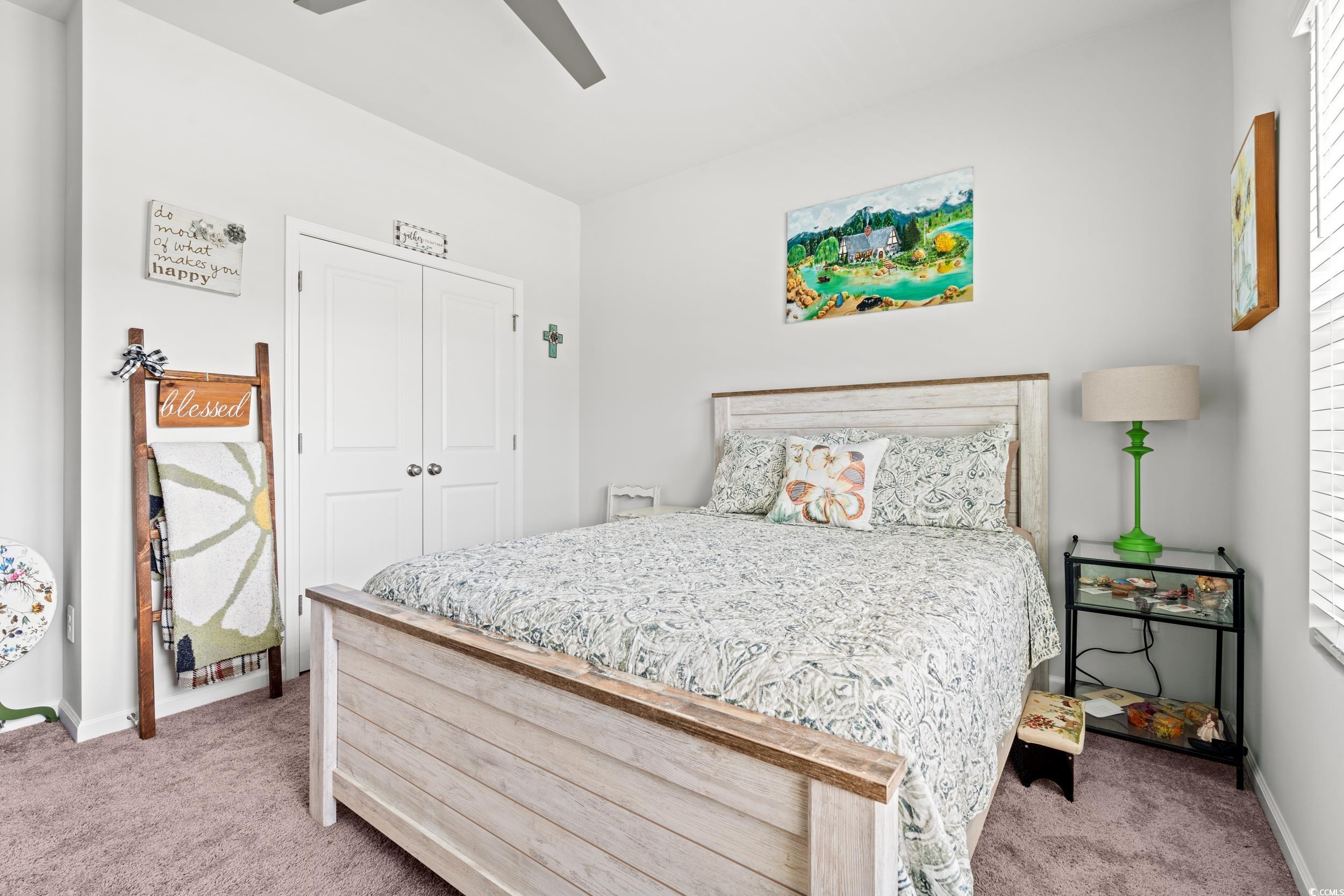


868 Agostino Dr., Myrtle Beach, SC 29579
$470,000
4
Beds
3
Baths
2,968
Sq Ft
Single Family
Active
Duncan Group Properties
admin@duncangroupproperties.com
Last updated:
August 28, 2025, 04:22 PM
MLS#
2520014
Source:
SC CCAR
About This Home
Home Facts
Single Family
3 Baths
4 Bedrooms
Built in 2024
Price Summary
470,000
$158 per Sq. Ft.
MLS #:
2520014
Last Updated:
August 28, 2025, 04:22 PM
Added:
12 day(s) ago
Rooms & Interior
Bedrooms
Total Bedrooms:
4
Bathrooms
Total Bathrooms:
3
Full Bathrooms:
3
Interior
Living Area:
2,968 Sq. Ft.
Structure
Structure
Architectural Style:
Traditional
Building Area:
2,968 Sq. Ft.
Year Built:
2024
Lot
Lot Size (Sq. Ft):
9,147
Finances & Disclosures
Price:
$470,000
Price per Sq. Ft:
$158 per Sq. Ft.
Contact an Agent
Yes, I would like more information from Coldwell Banker. Please use and/or share my information with a Coldwell Banker agent to contact me about my real estate needs.
By clicking Contact I agree a Coldwell Banker Agent may contact me by phone or text message including by automated means and prerecorded messages about real estate services, and that I can access real estate services without providing my phone number. I acknowledge that I have read and agree to the Terms of Use and Privacy Notice.
Contact an Agent
Yes, I would like more information from Coldwell Banker. Please use and/or share my information with a Coldwell Banker agent to contact me about my real estate needs.
By clicking Contact I agree a Coldwell Banker Agent may contact me by phone or text message including by automated means and prerecorded messages about real estate services, and that I can access real estate services without providing my phone number. I acknowledge that I have read and agree to the Terms of Use and Privacy Notice.