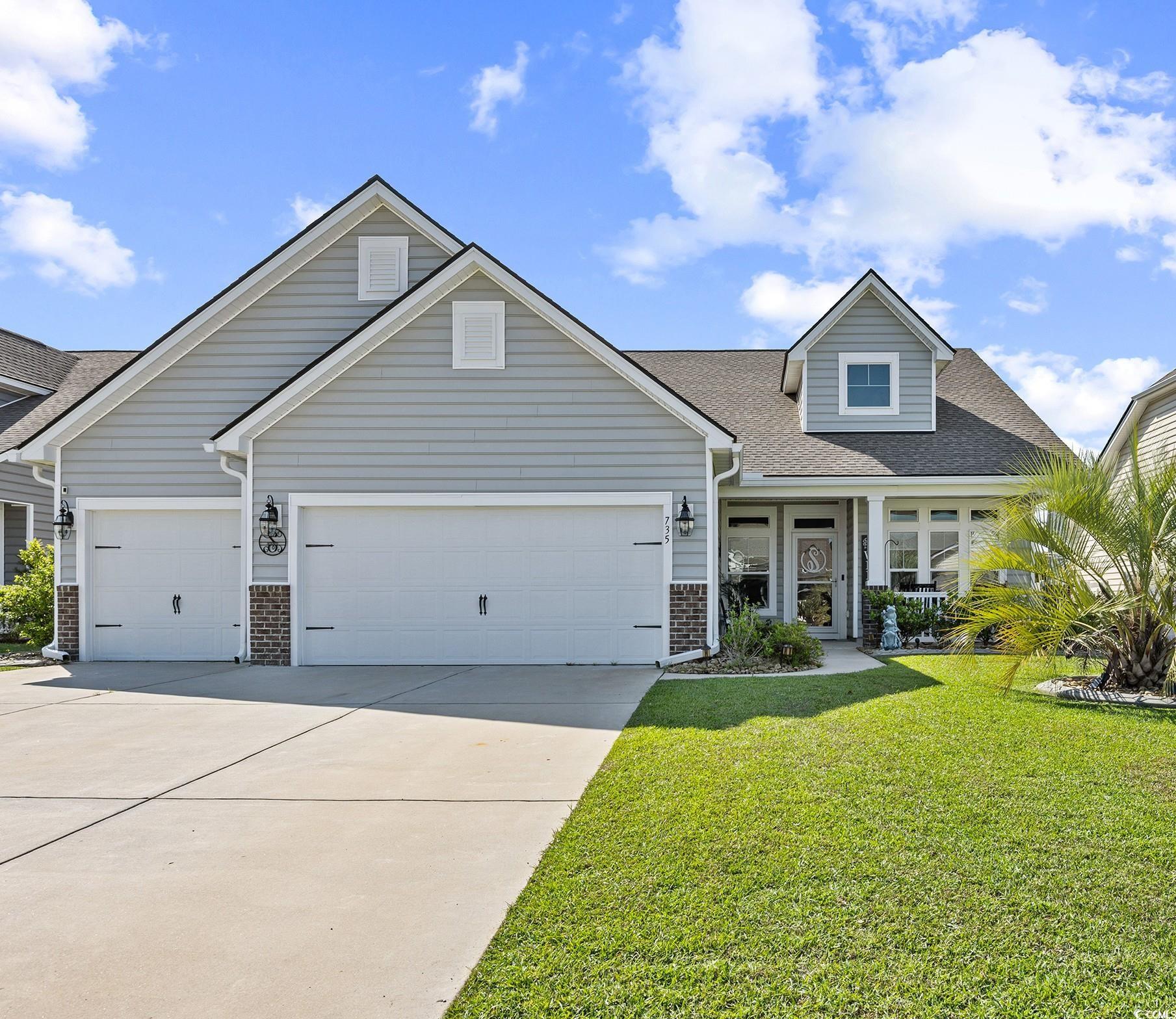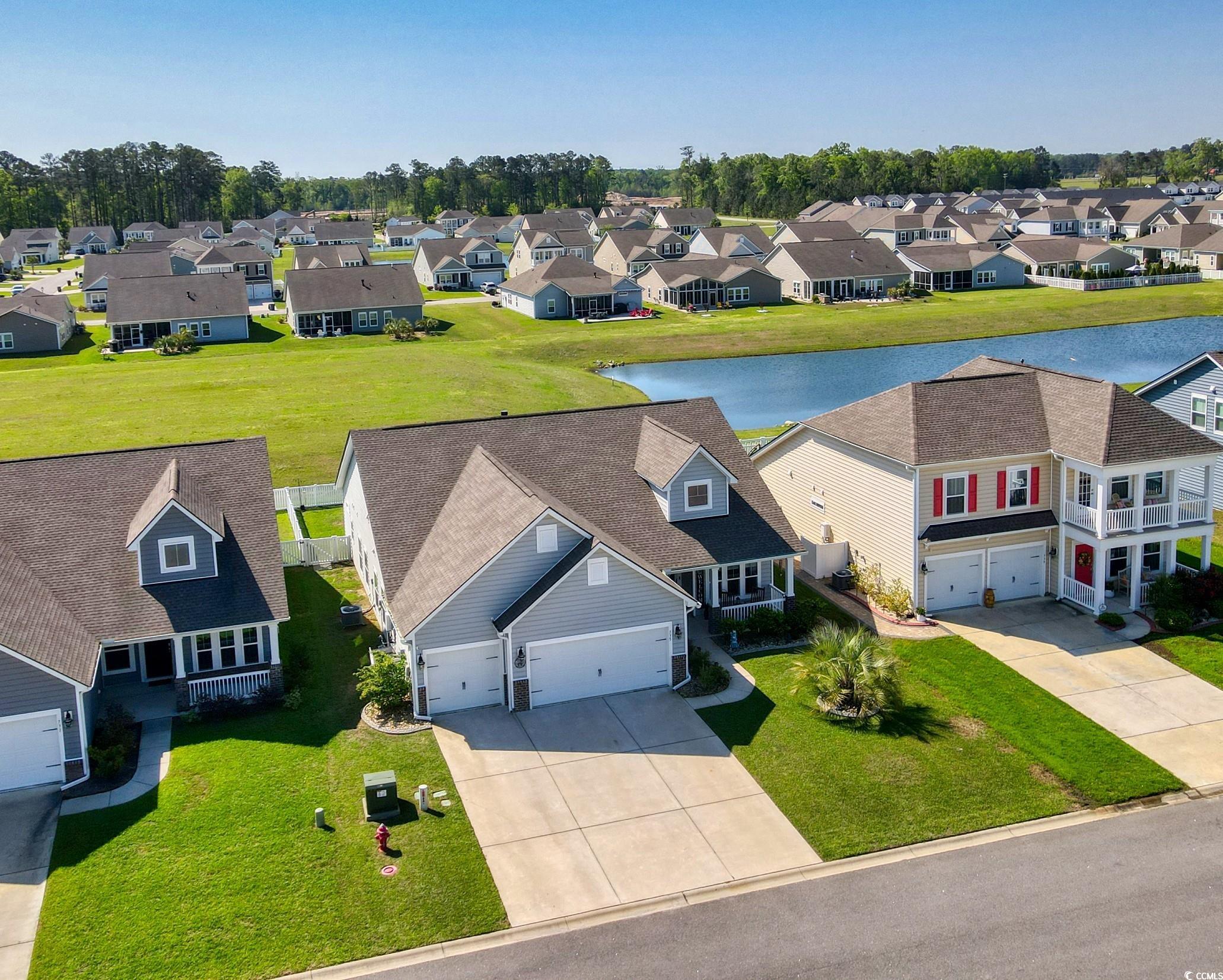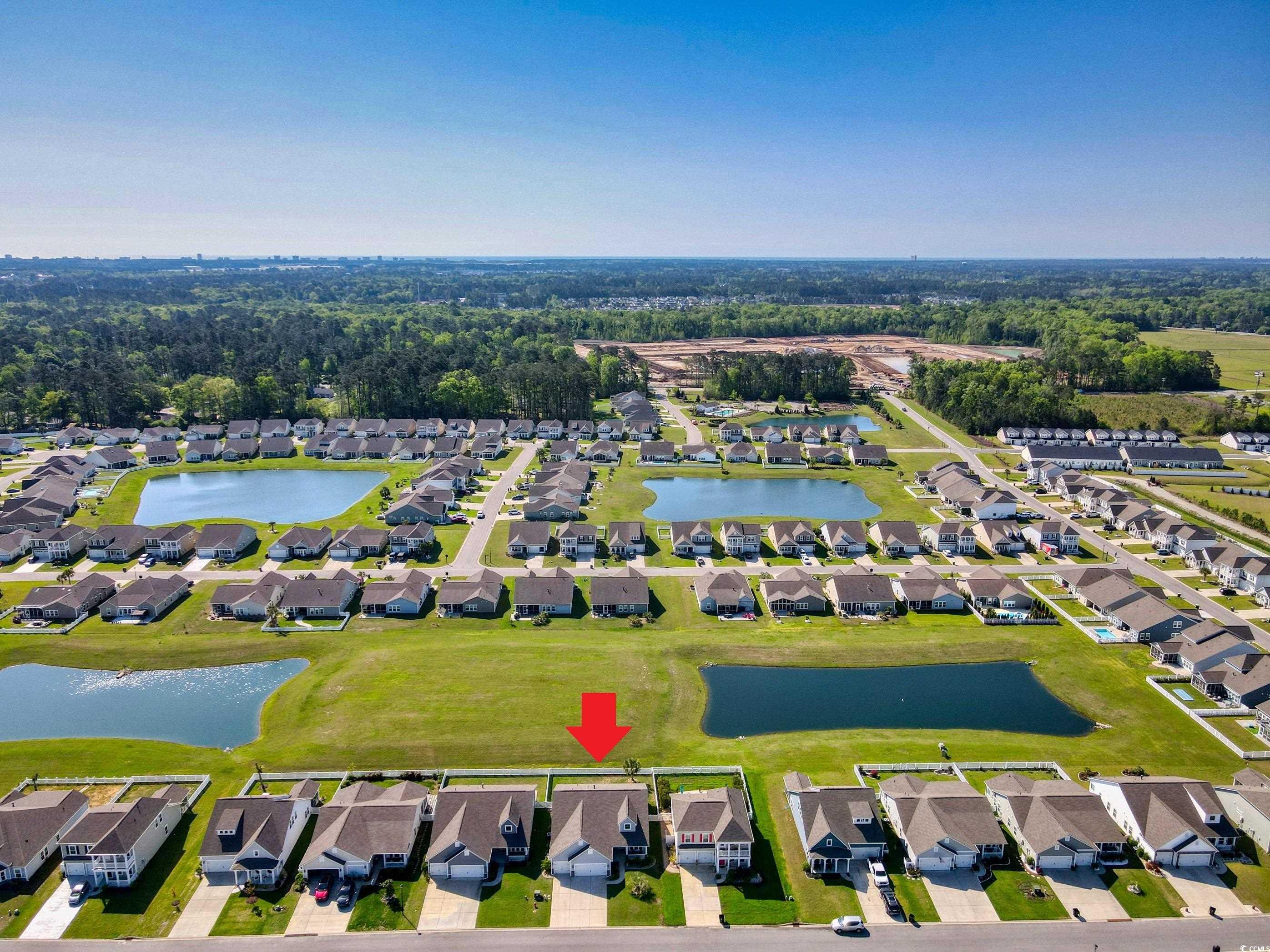


735 Little Fawn Way, Myrtle Beach, SC 29579
$429,000
3
Beds
2
Baths
3,132
Sq Ft
Single Family
Active
Listed by
Shane Bowen
The Litchfield Co.Re-Princecrk
843-655-7918
Last updated:
May 6, 2025, 01:58 PM
MLS#
2509102
Source:
SC CCAR
About This Home
Home Facts
Single Family
2 Baths
3 Bedrooms
Built in 2020
Price Summary
429,000
$136 per Sq. Ft.
MLS #:
2509102
Last Updated:
May 6, 2025, 01:58 PM
Added:
a month ago
Rooms & Interior
Bedrooms
Total Bedrooms:
3
Bathrooms
Total Bathrooms:
2
Full Bathrooms:
2
Interior
Living Area:
3,132 Sq. Ft.
Structure
Structure
Architectural Style:
Ranch
Building Area:
3,132 Sq. Ft.
Year Built:
2020
Lot
Lot Size (Sq. Ft):
7,405
Finances & Disclosures
Price:
$429,000
Price per Sq. Ft:
$136 per Sq. Ft.
Contact an Agent
Yes, I would like more information from Coldwell Banker. Please use and/or share my information with a Coldwell Banker agent to contact me about my real estate needs.
By clicking Contact I agree a Coldwell Banker Agent may contact me by phone or text message including by automated means and prerecorded messages about real estate services, and that I can access real estate services without providing my phone number. I acknowledge that I have read and agree to the Terms of Use and Privacy Notice.
Contact an Agent
Yes, I would like more information from Coldwell Banker. Please use and/or share my information with a Coldwell Banker agent to contact me about my real estate needs.
By clicking Contact I agree a Coldwell Banker Agent may contact me by phone or text message including by automated means and prerecorded messages about real estate services, and that I can access real estate services without providing my phone number. I acknowledge that I have read and agree to the Terms of Use and Privacy Notice.