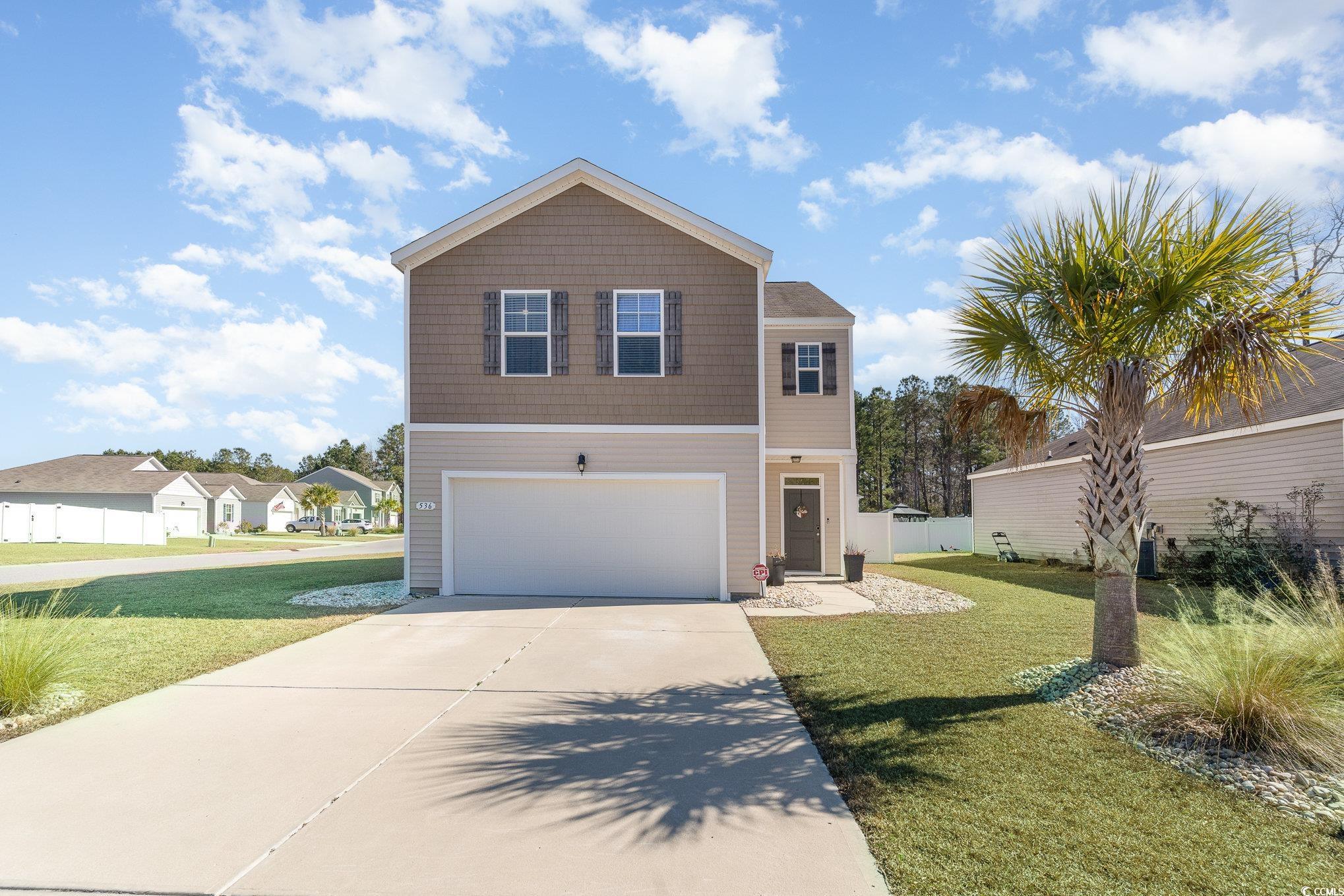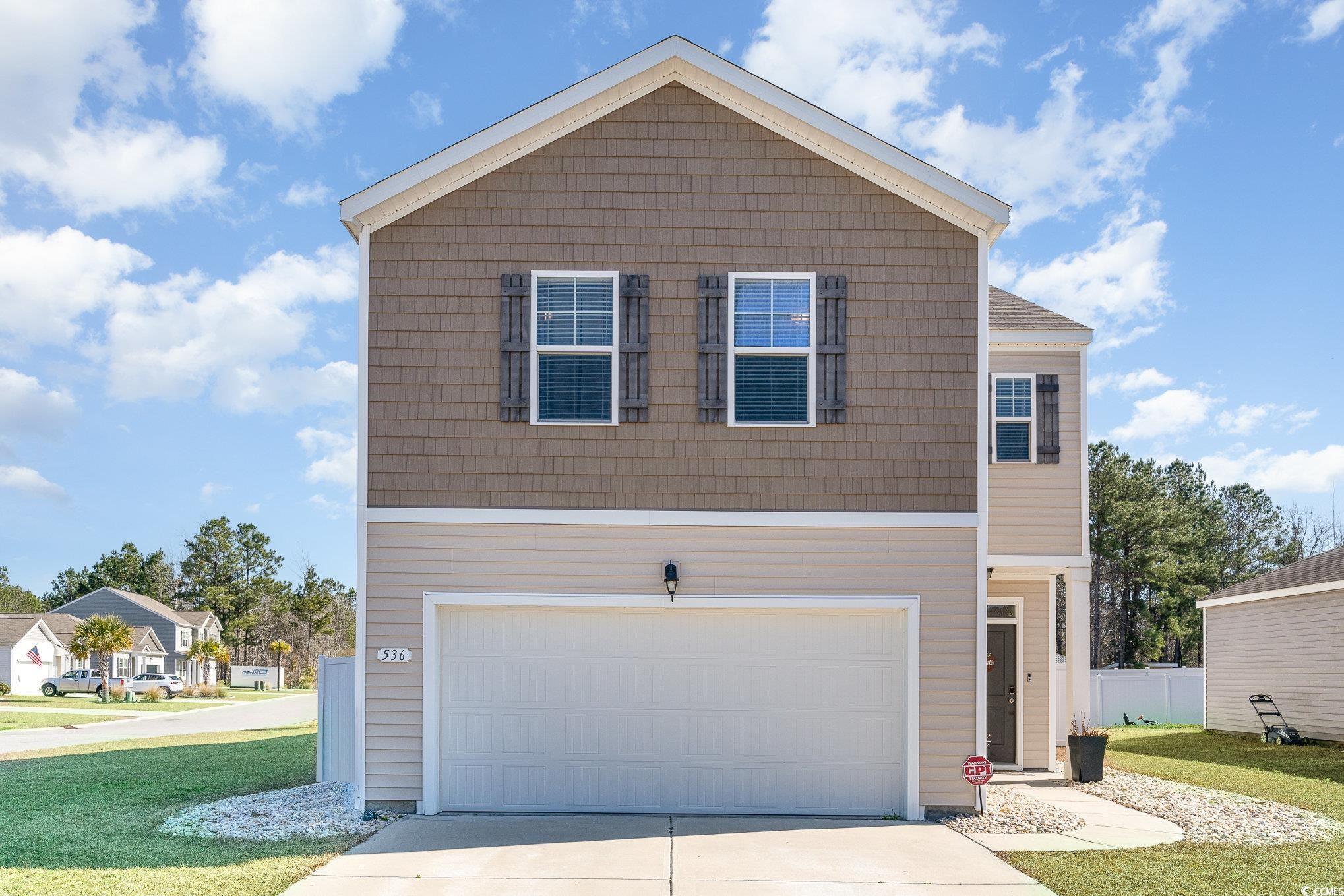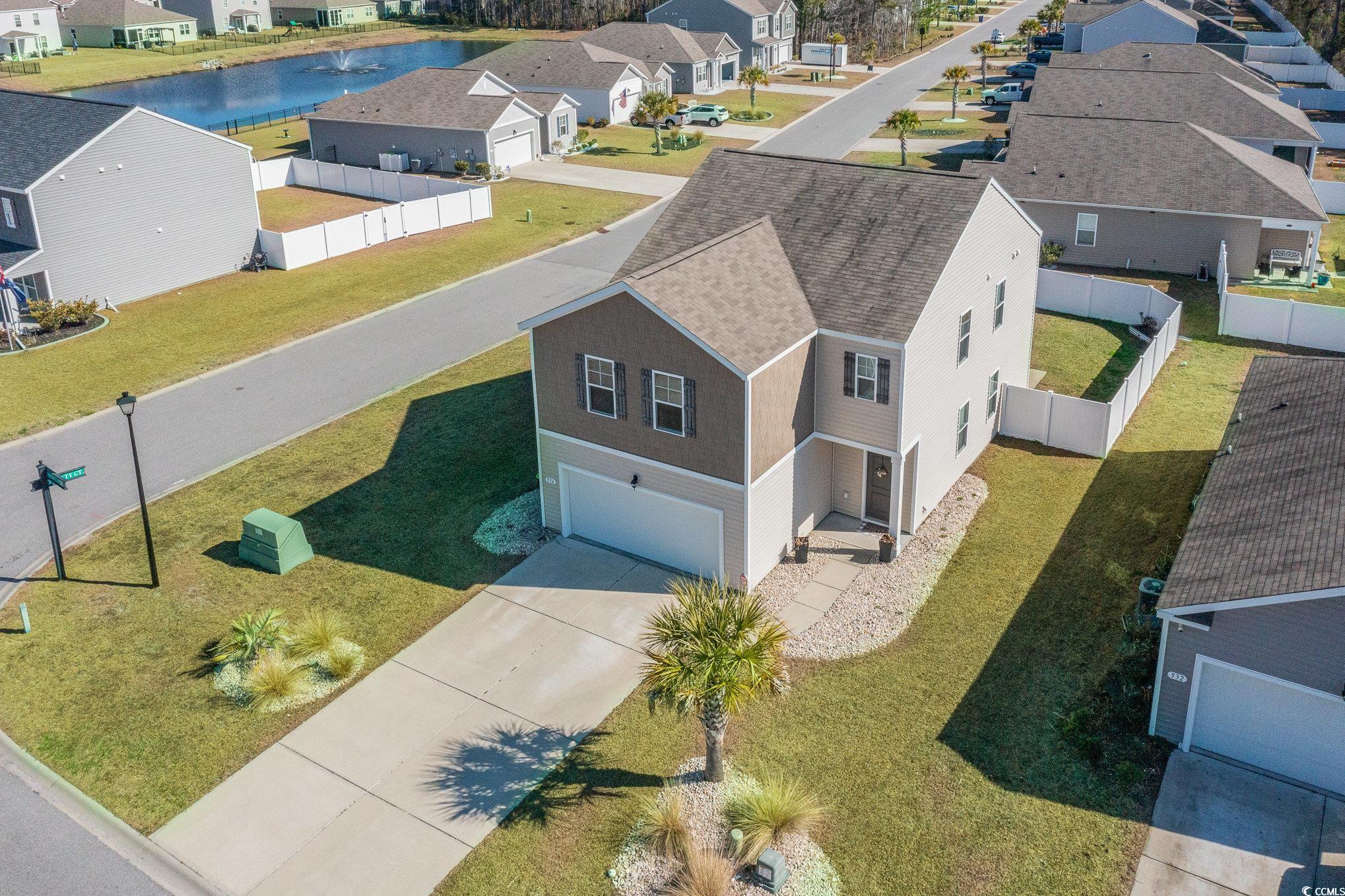


536 Affinity Dr., Myrtle Beach, SC 29588
$369,000
4
Beds
3
Baths
2,703
Sq Ft
Single Family
Active
Listed by
Dan Brown
Innovate Real Estate
843-424-4749
Last updated:
May 7, 2025, 01:56 PM
MLS#
2503061
Source:
SC CCAR
About This Home
Home Facts
Single Family
3 Baths
4 Bedrooms
Built in 2019
Price Summary
369,000
$136 per Sq. Ft.
MLS #:
2503061
Last Updated:
May 7, 2025, 01:56 PM
Added:
3 month(s) ago
Rooms & Interior
Bedrooms
Total Bedrooms:
4
Bathrooms
Total Bathrooms:
3
Full Bathrooms:
2
Interior
Living Area:
2,703 Sq. Ft.
Structure
Structure
Architectural Style:
Traditional
Building Area:
2,703 Sq. Ft.
Year Built:
2019
Lot
Lot Size (Sq. Ft):
6,969
Finances & Disclosures
Price:
$369,000
Price per Sq. Ft:
$136 per Sq. Ft.
Contact an Agent
Yes, I would like more information from Coldwell Banker. Please use and/or share my information with a Coldwell Banker agent to contact me about my real estate needs.
By clicking Contact I agree a Coldwell Banker Agent may contact me by phone or text message including by automated means and prerecorded messages about real estate services, and that I can access real estate services without providing my phone number. I acknowledge that I have read and agree to the Terms of Use and Privacy Notice.
Contact an Agent
Yes, I would like more information from Coldwell Banker. Please use and/or share my information with a Coldwell Banker agent to contact me about my real estate needs.
By clicking Contact I agree a Coldwell Banker Agent may contact me by phone or text message including by automated means and prerecorded messages about real estate services, and that I can access real estate services without providing my phone number. I acknowledge that I have read and agree to the Terms of Use and Privacy Notice.