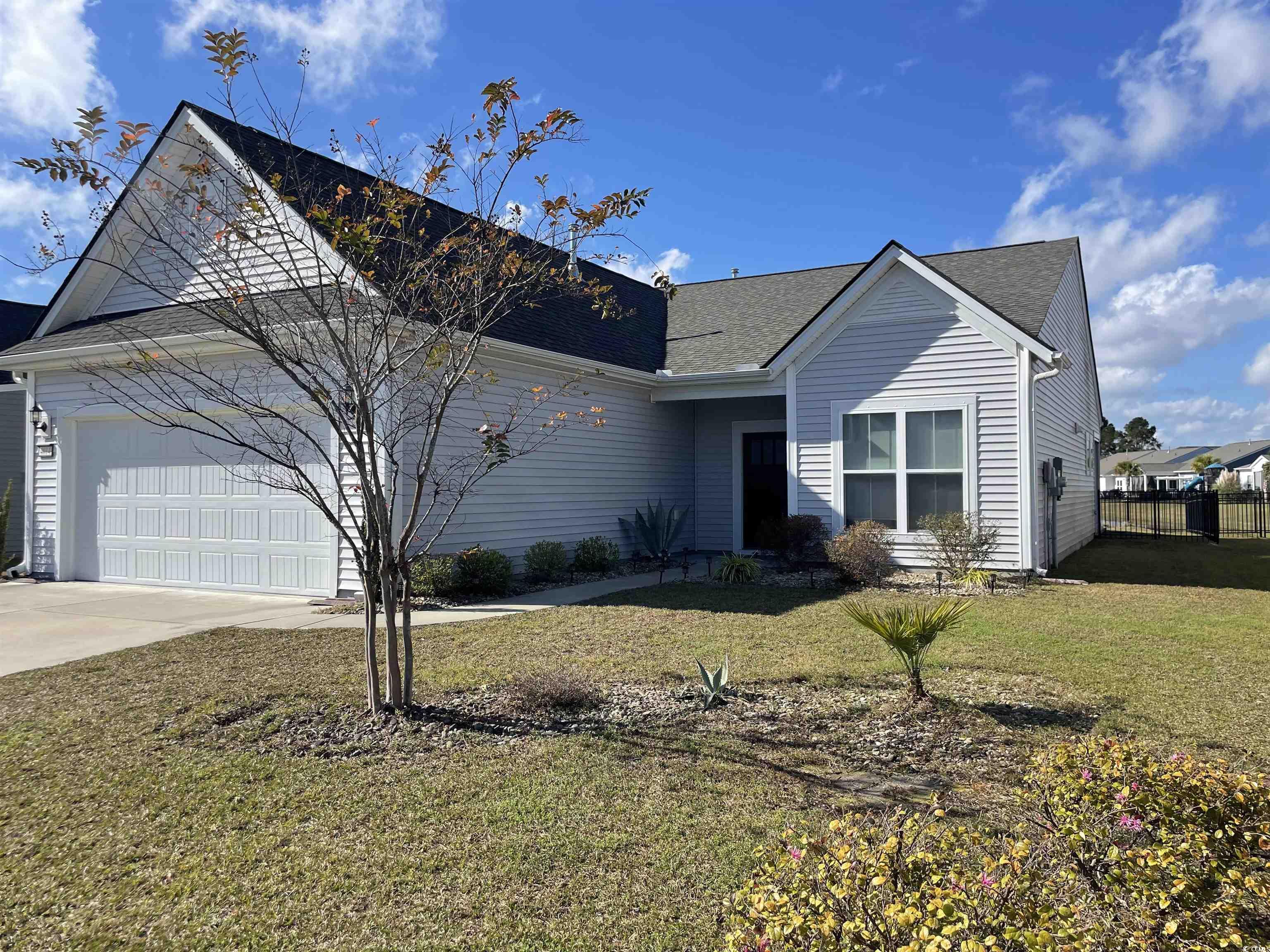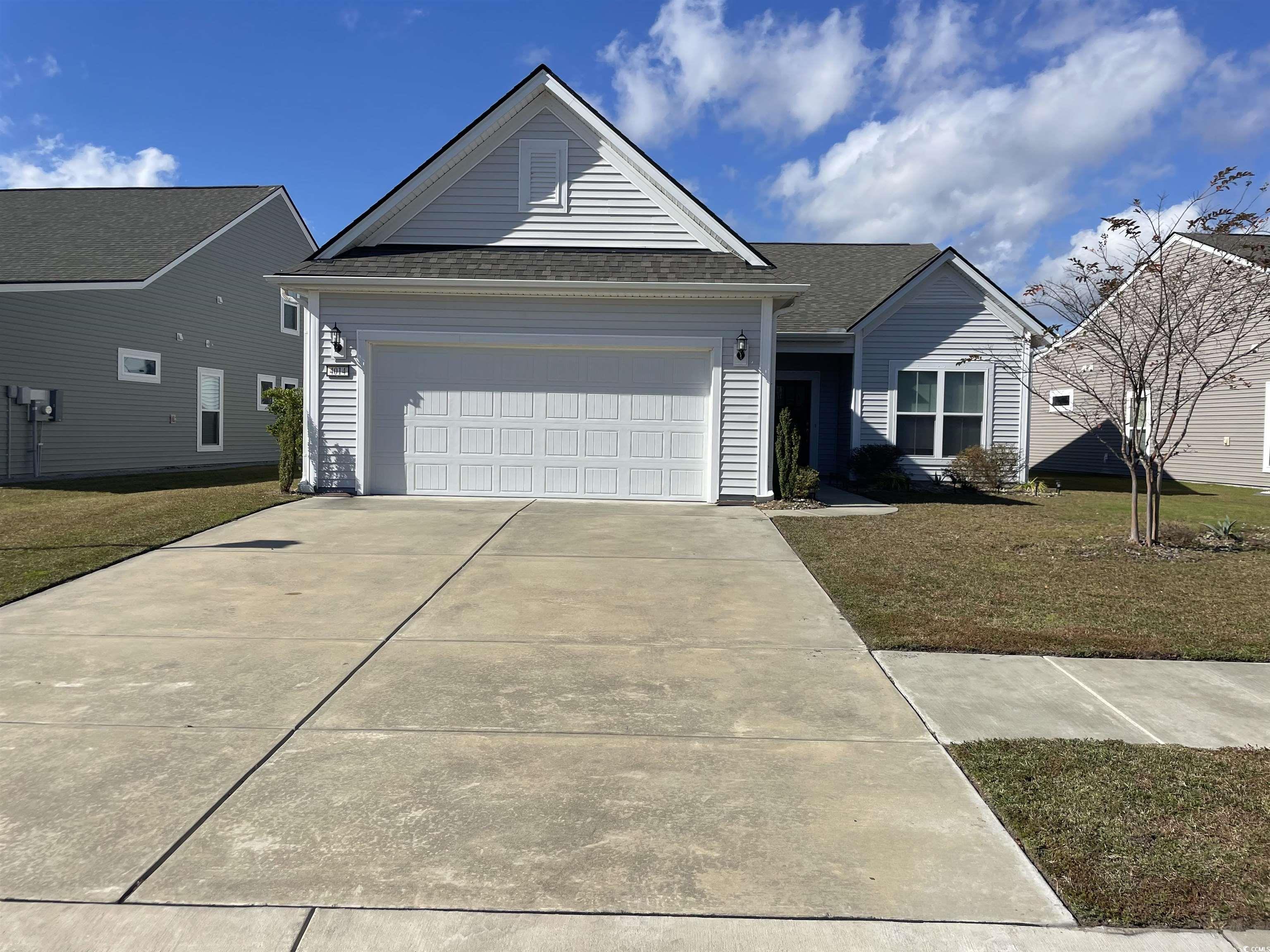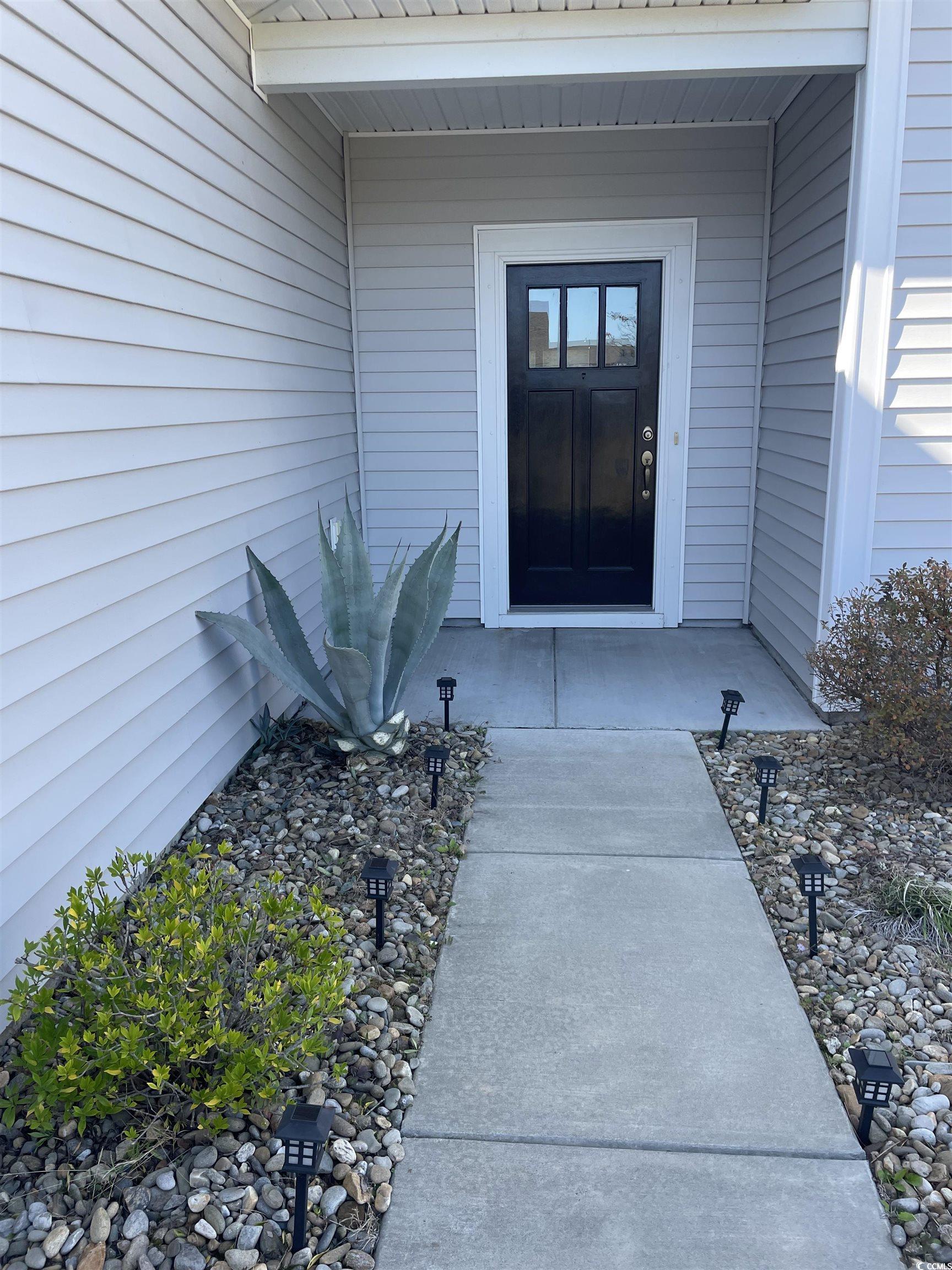


4014 Tremayne Trail, Myrtle Beach, SC 29579
$433,000
3
Beds
2
Baths
2,410
Sq Ft
Single Family
Active
Weichert Realtors Southern Coast
Cell: 914-213-7621
Last updated:
November 13, 2025, 03:24 AM
MLS#
2527290
Source:
SC CCAR
About This Home
Home Facts
Single Family
2 Baths
3 Bedrooms
Built in 2020
Price Summary
433,000
$179 per Sq. Ft.
MLS #:
2527290
Last Updated:
November 13, 2025, 03:24 AM
Added:
a day ago
Rooms & Interior
Bedrooms
Total Bedrooms:
3
Bathrooms
Total Bathrooms:
2
Full Bathrooms:
2
Interior
Living Area:
2,410 Sq. Ft.
Structure
Structure
Architectural Style:
Traditional
Building Area:
2,410 Sq. Ft.
Year Built:
2020
Lot
Lot Size (Sq. Ft):
7,405
Finances & Disclosures
Price:
$433,000
Price per Sq. Ft:
$179 per Sq. Ft.
Contact an Agent
Yes, I would like more information from Coldwell Banker. Please use and/or share my information with a Coldwell Banker agent to contact me about my real estate needs.
By clicking Contact I agree a Coldwell Banker Agent may contact me by phone or text message including by automated means and prerecorded messages about real estate services, and that I can access real estate services without providing my phone number. I acknowledge that I have read and agree to the Terms of Use and Privacy Notice.
Contact an Agent
Yes, I would like more information from Coldwell Banker. Please use and/or share my information with a Coldwell Banker agent to contact me about my real estate needs.
By clicking Contact I agree a Coldwell Banker Agent may contact me by phone or text message including by automated means and prerecorded messages about real estate services, and that I can access real estate services without providing my phone number. I acknowledge that I have read and agree to the Terms of Use and Privacy Notice.