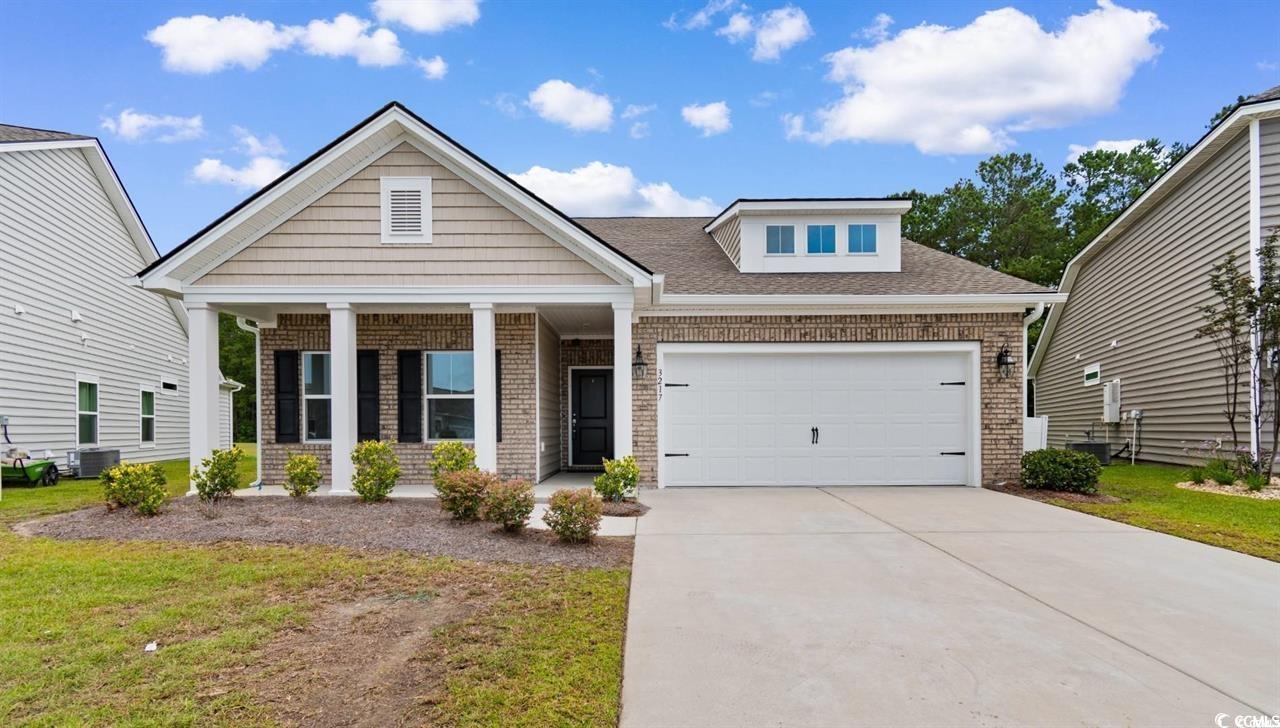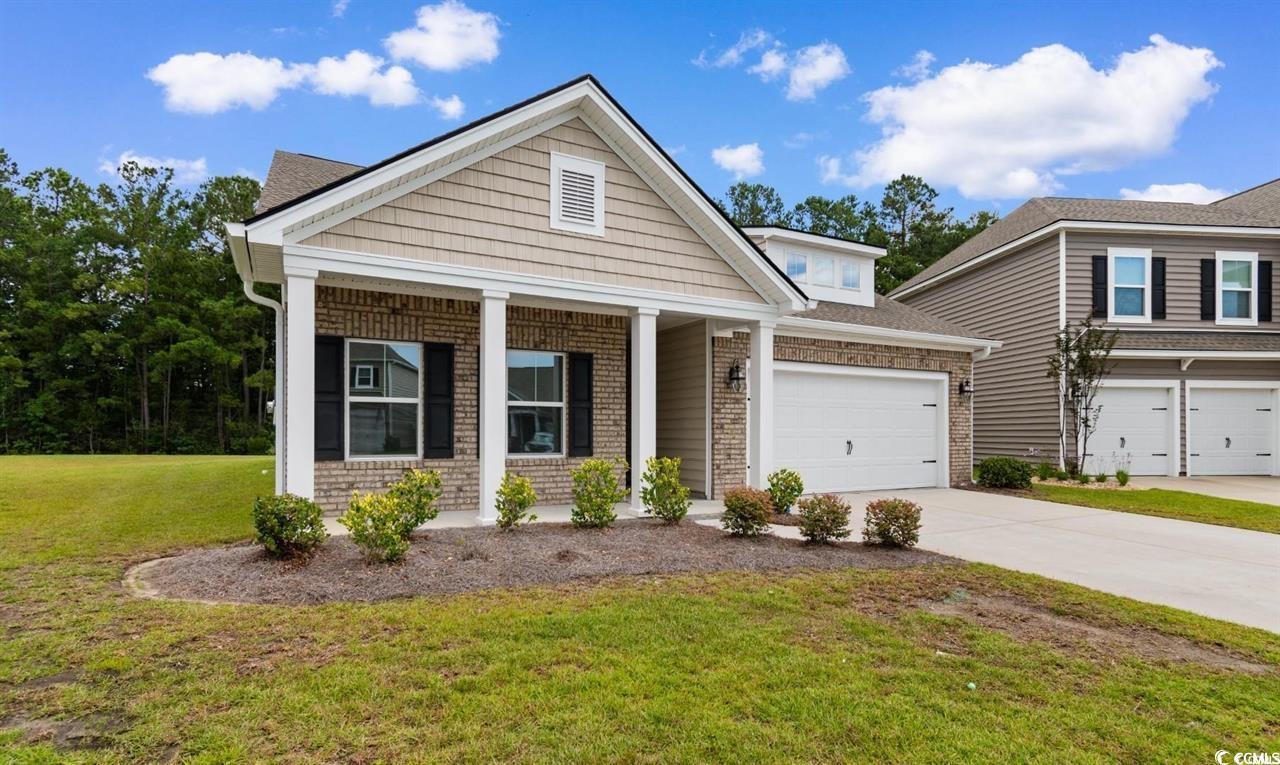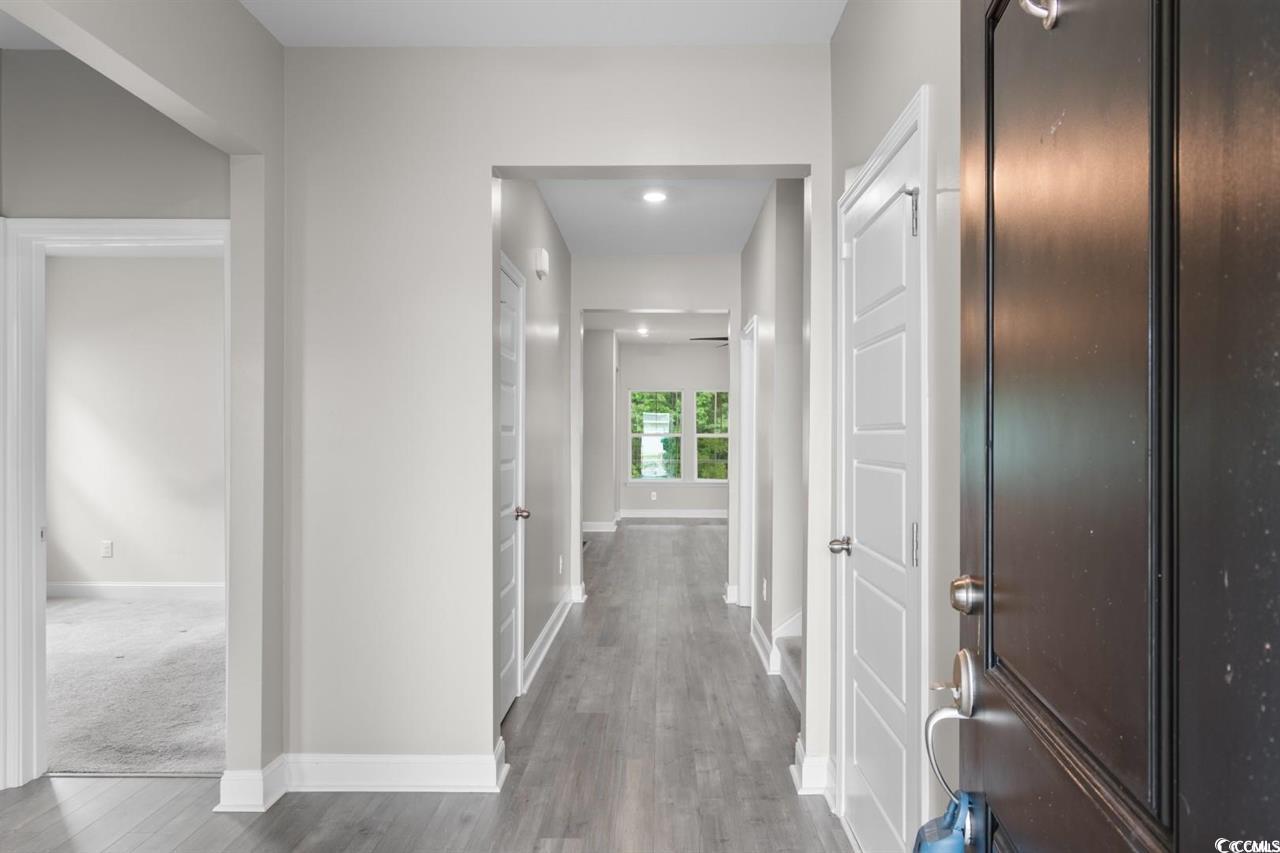


3217 Shadow Pine Ct., Myrtle Beach, SC 29579
$389,000
4
Beds
3
Baths
3,148
Sq Ft
Single Family
Active
Century 21 The Harrelson Group
843-902-8980
Last updated:
July 31, 2025, 02:01 PM
MLS#
2518405
Source:
SC CCAR
About This Home
Home Facts
Single Family
3 Baths
4 Bedrooms
Built in 2022
Price Summary
389,000
$123 per Sq. Ft.
MLS #:
2518405
Last Updated:
July 31, 2025, 02:01 PM
Added:
5 day(s) ago
Rooms & Interior
Bedrooms
Total Bedrooms:
4
Bathrooms
Total Bathrooms:
3
Full Bathrooms:
3
Interior
Living Area:
3,148 Sq. Ft.
Structure
Structure
Architectural Style:
Ranch
Building Area:
3,148 Sq. Ft.
Year Built:
2022
Lot
Lot Size (Sq. Ft):
9,147
Finances & Disclosures
Price:
$389,000
Price per Sq. Ft:
$123 per Sq. Ft.
Contact an Agent
Yes, I would like more information from Coldwell Banker. Please use and/or share my information with a Coldwell Banker agent to contact me about my real estate needs.
By clicking Contact I agree a Coldwell Banker Agent may contact me by phone or text message including by automated means and prerecorded messages about real estate services, and that I can access real estate services without providing my phone number. I acknowledge that I have read and agree to the Terms of Use and Privacy Notice.
Contact an Agent
Yes, I would like more information from Coldwell Banker. Please use and/or share my information with a Coldwell Banker agent to contact me about my real estate needs.
By clicking Contact I agree a Coldwell Banker Agent may contact me by phone or text message including by automated means and prerecorded messages about real estate services, and that I can access real estate services without providing my phone number. I acknowledge that I have read and agree to the Terms of Use and Privacy Notice.