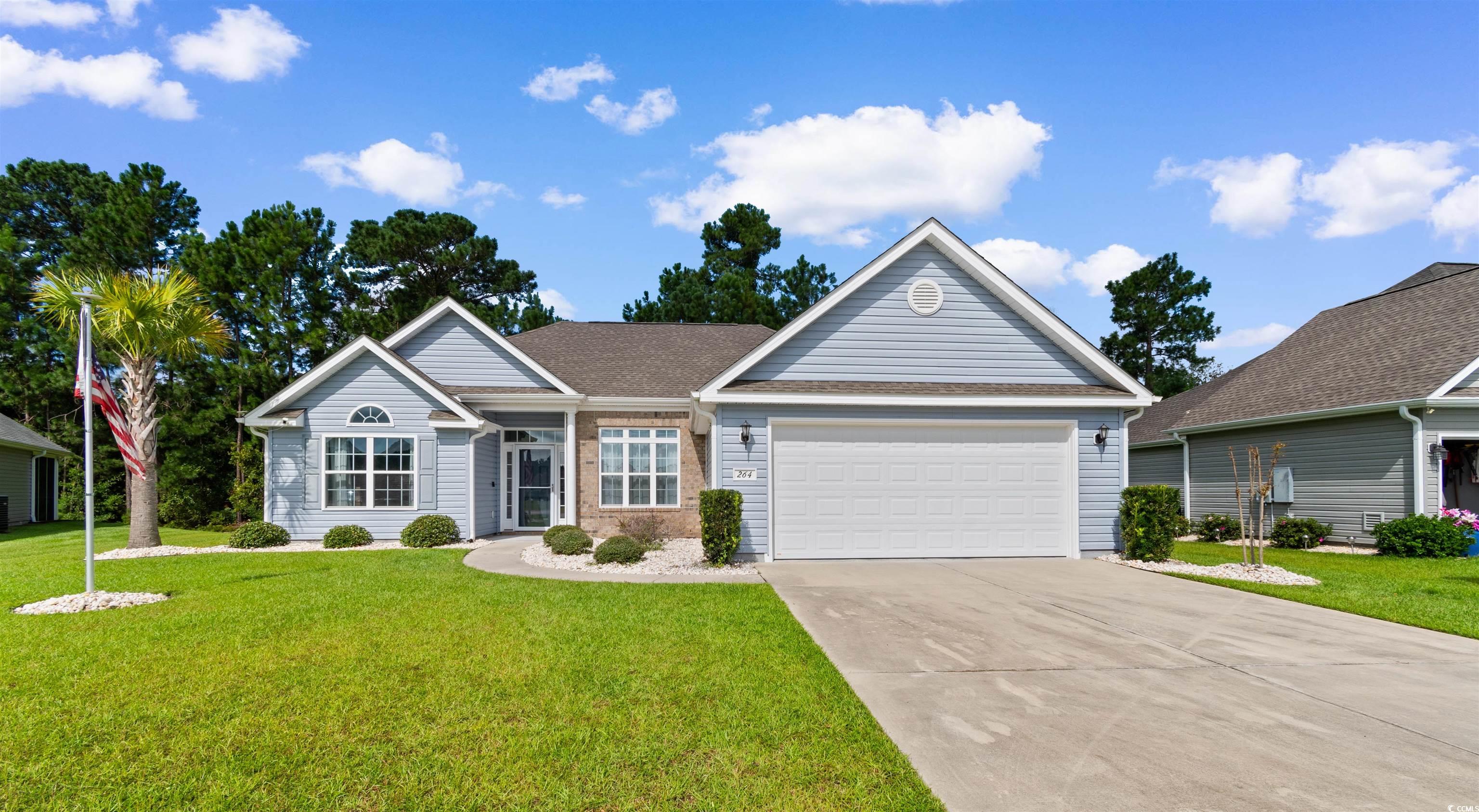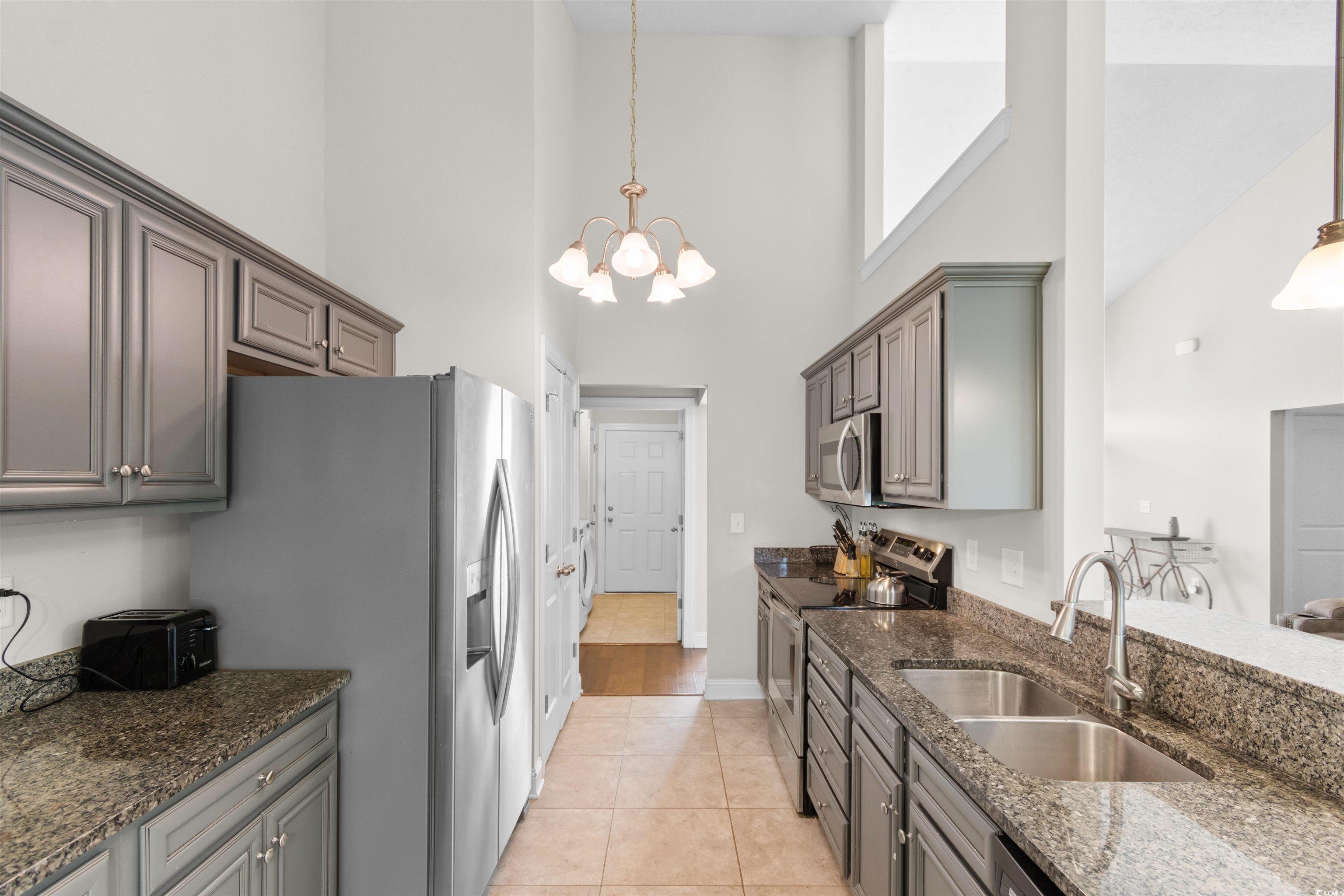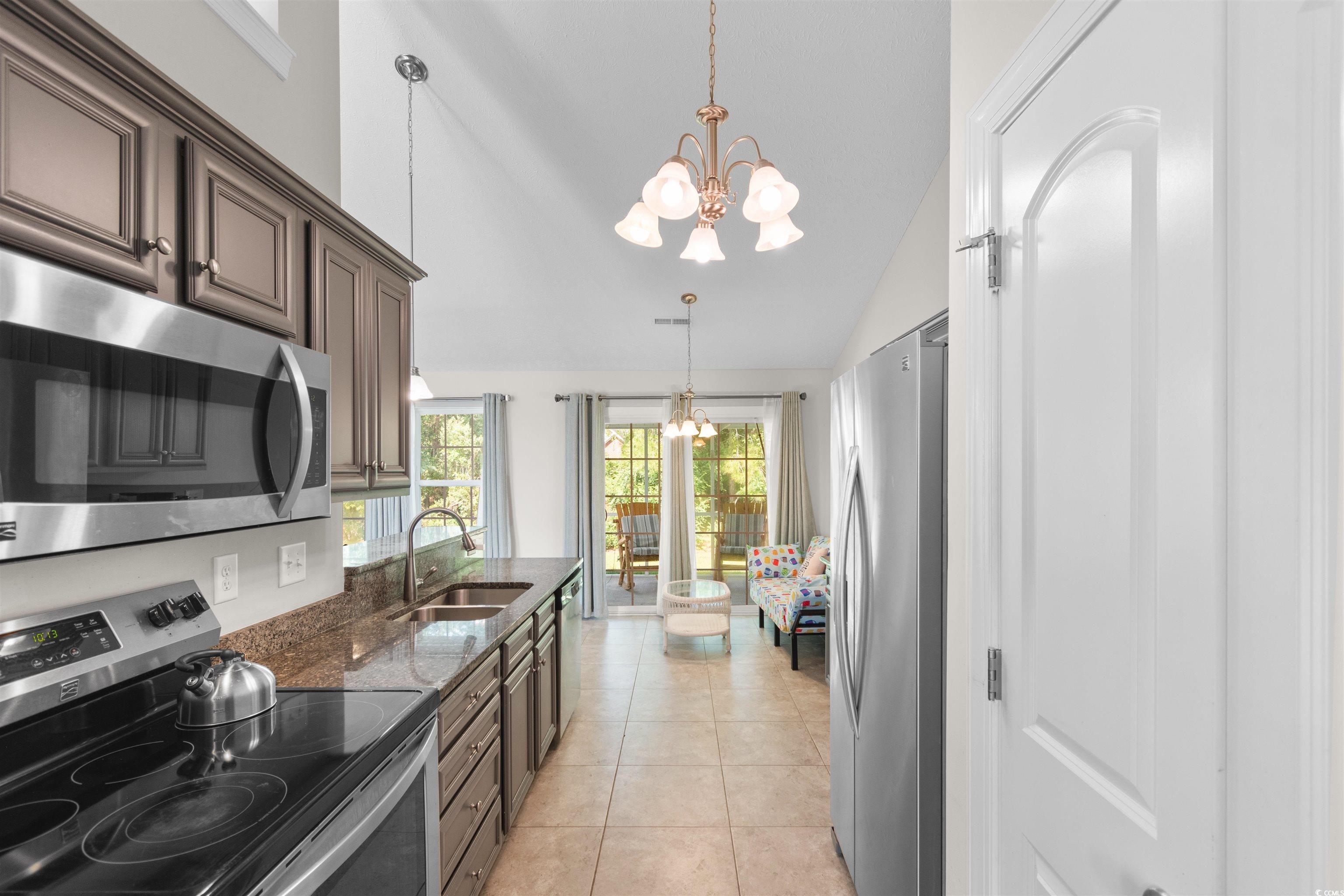


264 Turning Pines Loop, Myrtle Beach, SC 29579
$410,000
3
Beds
3
Baths
2,412
Sq Ft
Single Family
Active
Listed by
Office: 843-903-4400
Last updated:
September 15, 2025, 03:16 PM
MLS#
2519396
Source:
SC CCAR
About This Home
Home Facts
Single Family
3 Baths
3 Bedrooms
Built in 2019
Price Summary
410,000
$169 per Sq. Ft.
MLS #:
2519396
Last Updated:
September 15, 2025, 03:16 PM
Added:
2 month(s) ago
Rooms & Interior
Bedrooms
Total Bedrooms:
3
Bathrooms
Total Bathrooms:
3
Full Bathrooms:
3
Interior
Living Area:
2,412 Sq. Ft.
Structure
Structure
Architectural Style:
Ranch
Building Area:
2,412 Sq. Ft.
Year Built:
2019
Lot
Lot Size (Sq. Ft):
10,454
Finances & Disclosures
Price:
$410,000
Price per Sq. Ft:
$169 per Sq. Ft.
Contact an Agent
Yes, I would like more information from Coldwell Banker. Please use and/or share my information with a Coldwell Banker agent to contact me about my real estate needs.
By clicking Contact I agree a Coldwell Banker Agent may contact me by phone or text message including by automated means and prerecorded messages about real estate services, and that I can access real estate services without providing my phone number. I acknowledge that I have read and agree to the Terms of Use and Privacy Notice.
Contact an Agent
Yes, I would like more information from Coldwell Banker. Please use and/or share my information with a Coldwell Banker agent to contact me about my real estate needs.
By clicking Contact I agree a Coldwell Banker Agent may contact me by phone or text message including by automated means and prerecorded messages about real estate services, and that I can access real estate services without providing my phone number. I acknowledge that I have read and agree to the Terms of Use and Privacy Notice.