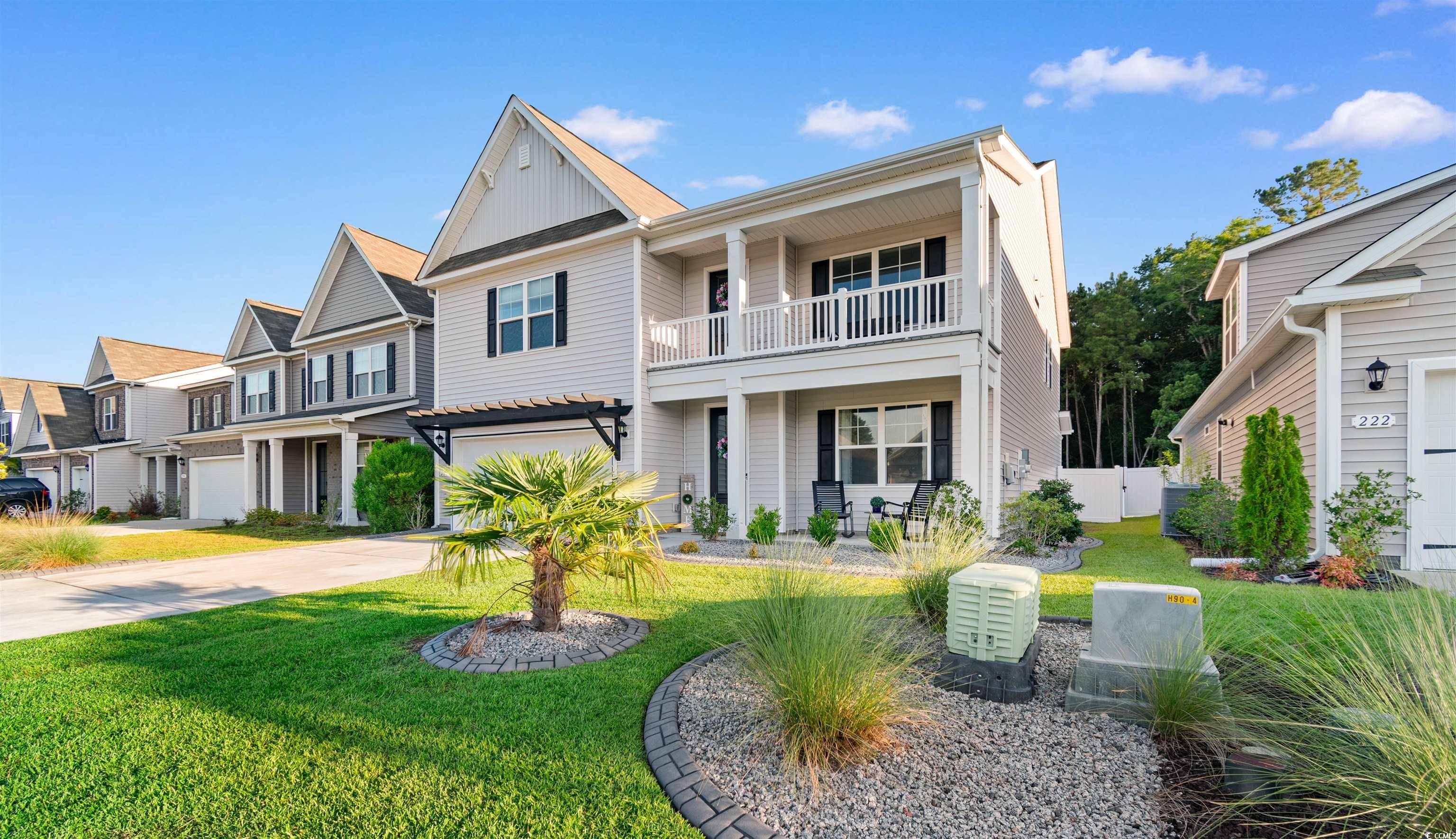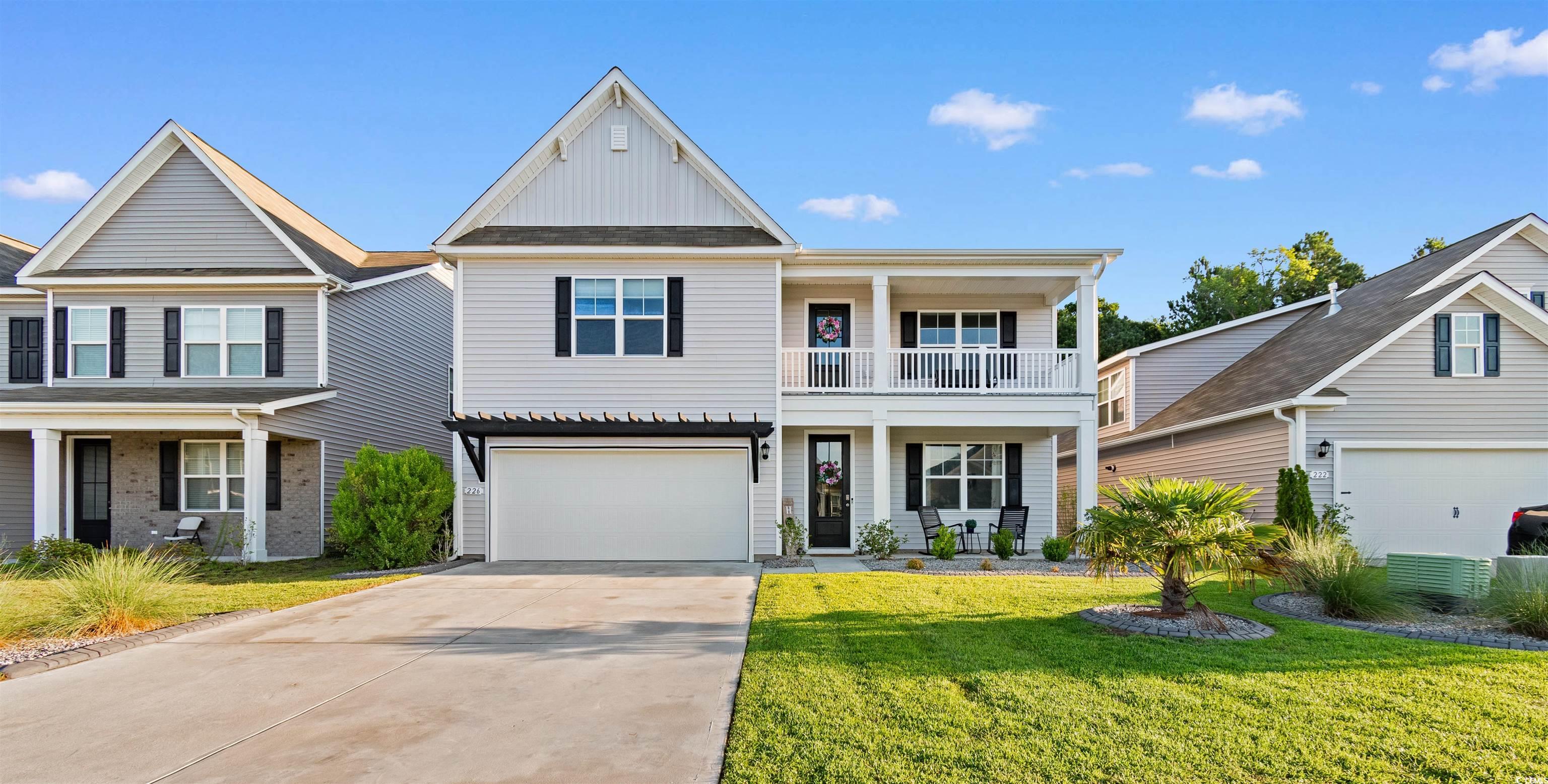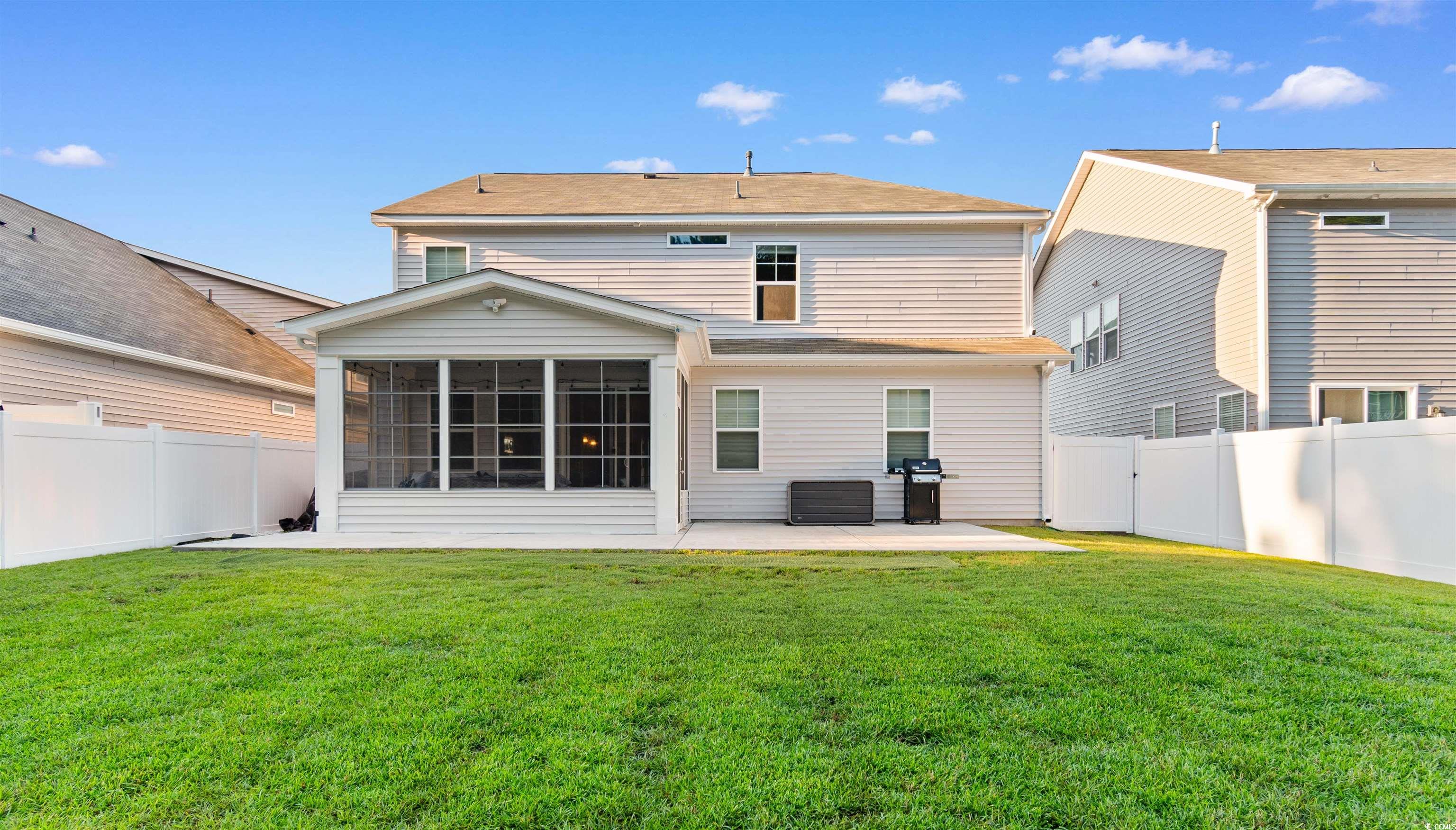226 Calhoun Falls Dr., Myrtle Beach, SC 29579
$500,000
5
Beds
4
Baths
3,980
Sq Ft
Single Family
Active
Listed by
Office: 843-903-4400
Last updated:
August 18, 2025, 02:48 PM
MLS#
2515178
Source:
SC CCAR
About This Home
Home Facts
Single Family
4 Baths
5 Bedrooms
Built in 2022
Price Summary
500,000
$125 per Sq. Ft.
MLS #:
2515178
Last Updated:
August 18, 2025, 02:48 PM
Added:
2 month(s) ago
Rooms & Interior
Bedrooms
Total Bedrooms:
5
Bathrooms
Total Bathrooms:
4
Full Bathrooms:
3
Interior
Living Area:
3,980 Sq. Ft.
Structure
Structure
Architectural Style:
Traditional
Building Area:
3,980 Sq. Ft.
Year Built:
2022
Lot
Lot Size (Sq. Ft):
9,147
Finances & Disclosures
Price:
$500,000
Price per Sq. Ft:
$125 per Sq. Ft.
Contact an Agent
Yes, I would like more information from Coldwell Banker. Please use and/or share my information with a Coldwell Banker agent to contact me about my real estate needs.
By clicking Contact I agree a Coldwell Banker Agent may contact me by phone or text message including by automated means and prerecorded messages about real estate services, and that I can access real estate services without providing my phone number. I acknowledge that I have read and agree to the Terms of Use and Privacy Notice.
Contact an Agent
Yes, I would like more information from Coldwell Banker. Please use and/or share my information with a Coldwell Banker agent to contact me about my real estate needs.
By clicking Contact I agree a Coldwell Banker Agent may contact me by phone or text message including by automated means and prerecorded messages about real estate services, and that I can access real estate services without providing my phone number. I acknowledge that I have read and agree to the Terms of Use and Privacy Notice.


