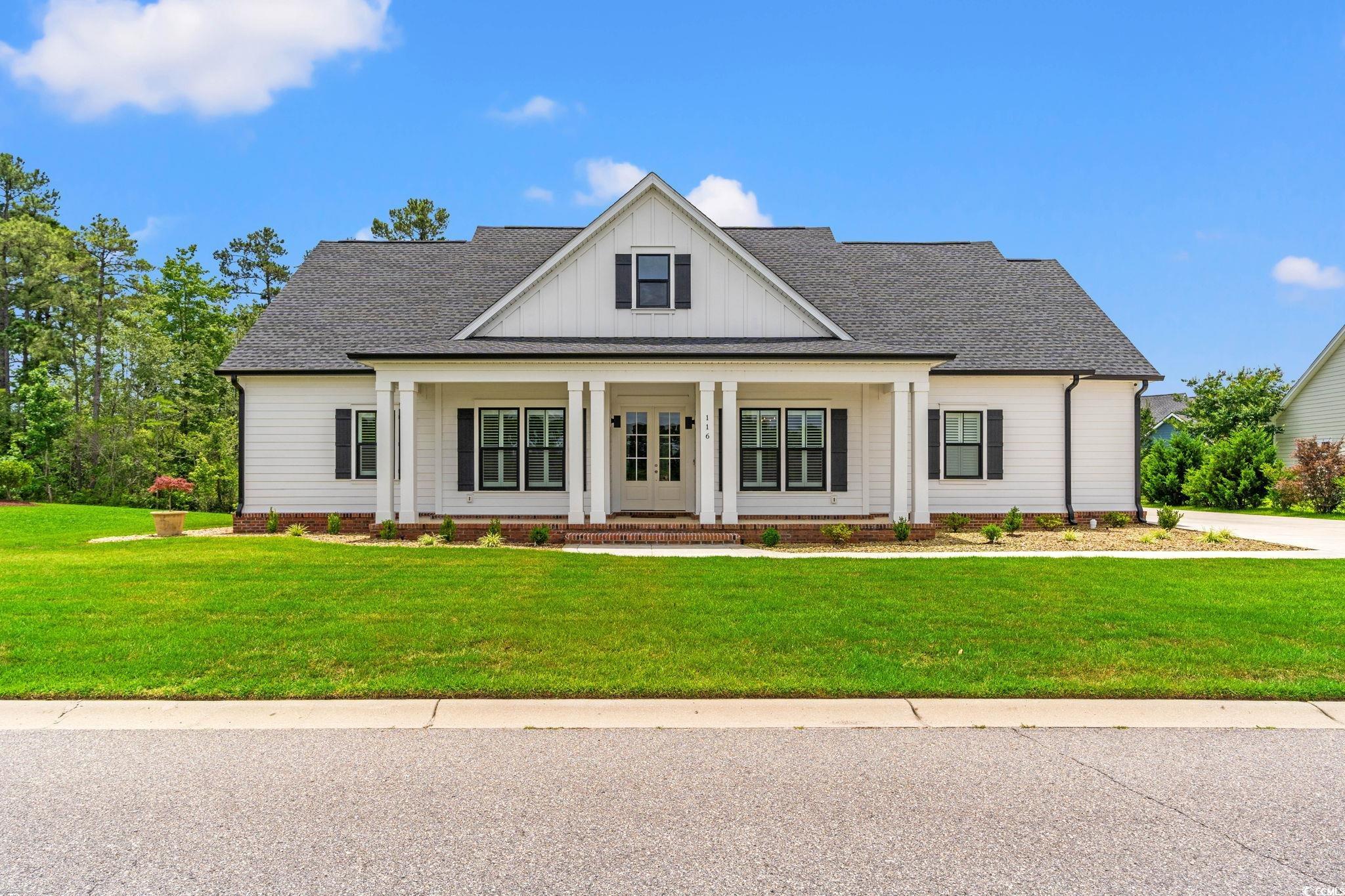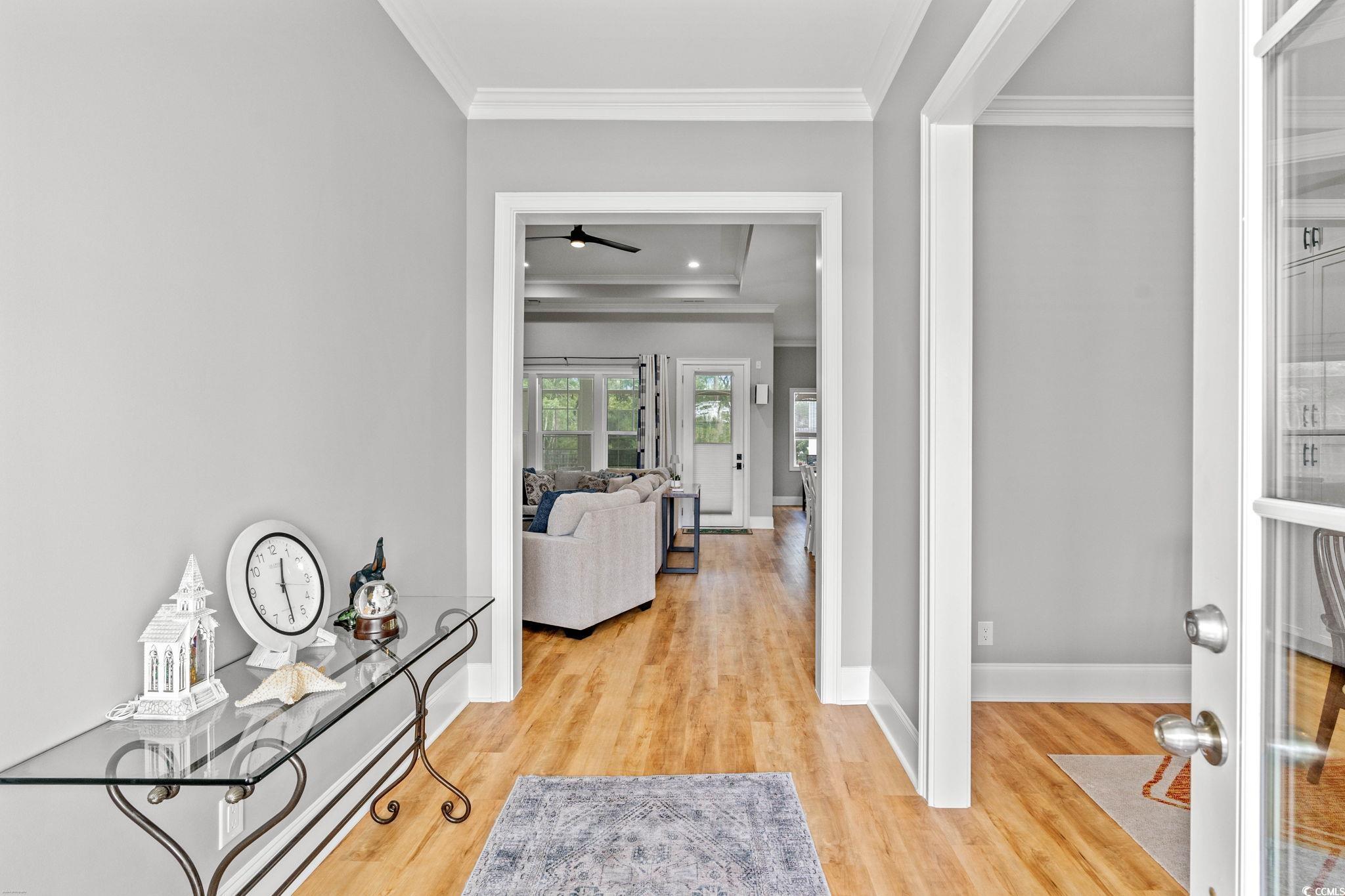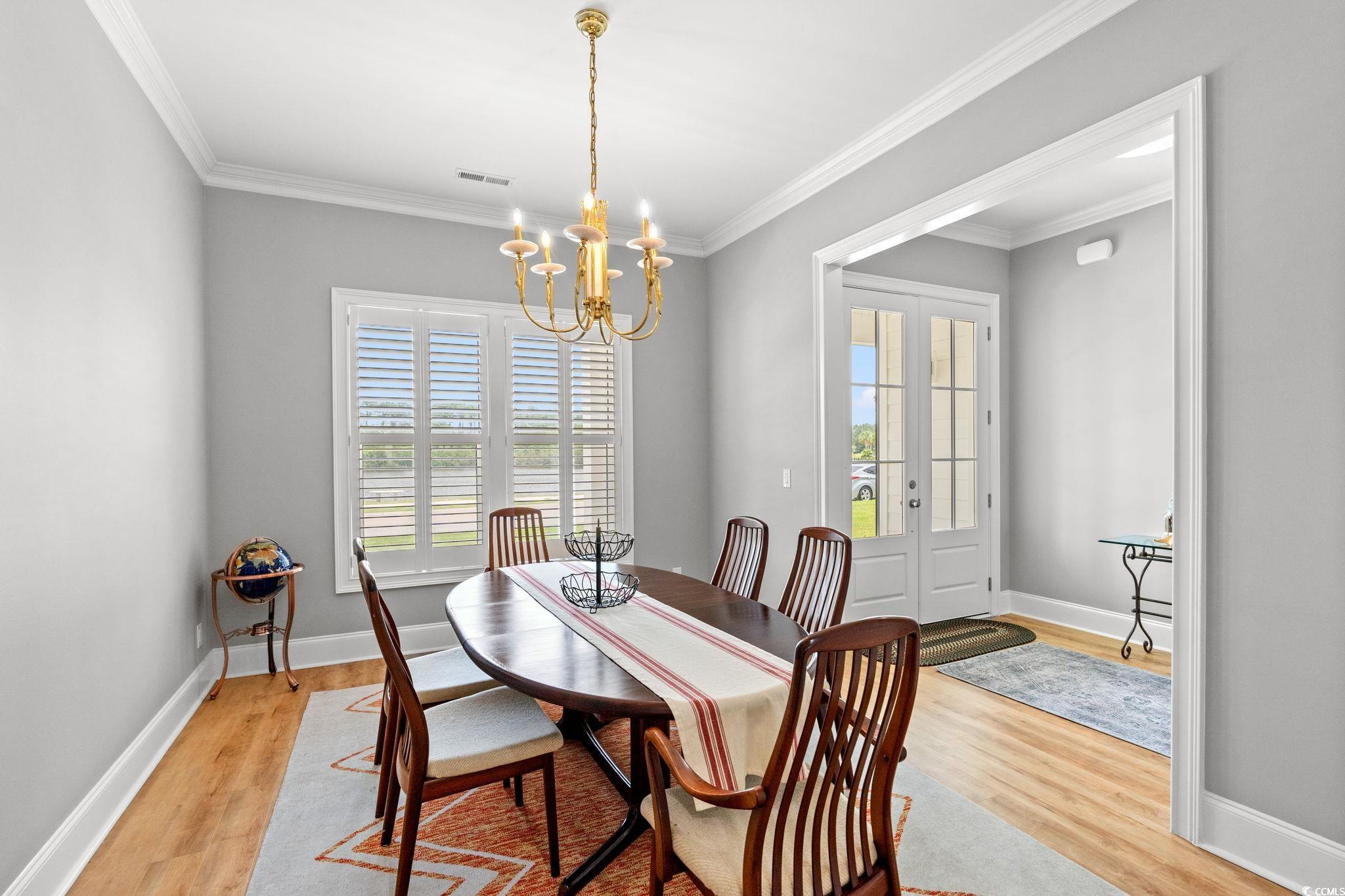Welcome to 116 Sago Palm Drive, an exceptional custom-built home located in the prestigious gated community of Sago Plantation at Legends. Situated on a premium 0.56-acre lot, this elegant farmhouse style home blends modern luxury with thoughtful design, and is just minutes from world-class golf, shopping, dining, entertainment, beaches, and top-rated Carolina Forest schools. Sago Plantation is a secure, private community centrally located for convenience and lifestyle. Enjoy close proximity to award-winning golf courses—including the famed Legends Golf Club and Classic Swing Golf School—along with The Market Common, Tanger Outlets, Coastal Carolina University, Myrtle Beach International Airport, and beautiful Grand Strand beaches. Easy access to Highways 501 & 31 ensures you’re never far from where you need to be. Exceptional design & craftsmanship went into this home. Completed in August 2023, this home offers 2,407 heated square feet (3,896 total), featuring 3 spacious bedrooms, 3.5 luxurious bathrooms, and a side-load 3-car garage with attic access and a dedicated 220V EV charging outlet. The home’s layout balances openness with privacy, boasting 11’–12’ ceilings, custom millwork, and an abundance of natural light. The great room impresses with a 12-foot tray ceiling, Majestic 36” direct-vent gas fireplace, and smart LED lighting. Adjacent, the fully enclosed EZE-Breeze rear porch (472 sq ft) invites you to relax year-round with serene views and direct access to the beautifully fenced backyard oasis. From the inviting 218 sq ft covered front porch overlooking a scenic community lake, to the 12x24 saltwater pool in back—complete with a 2.5HP variable-speed pump, dedicated 50A breaker panel, and mood lighting—outdoor living has never been better. The backyard offers privacy with wooded wetlands, while the Zoysia lawn, 6-zone Rainbird irrigation system, and steel-epoxy coated concrete patios & black power coated exterior window frames show thoughtful attention to detail throughout. The interior of the home has an abundance of custom features & modern day luxuries. At the heart of the home is a gourmet kitchen tailored for both beauty and functionality. Features include: Custom cabinetry with Flemish glass extending to the ceiling, soft-close doors, roll-away drawers, custom pantry inserts, tile backsplash, striking veined quartz countertops, 33”x18” farmhouse sink with a solid brass Kingston faucet with sprayer, solid brass Kingston pot filler, garbage disposal, a low-decibel vented exhaust range hood (fan exhaust motor remotely installed in attic) and appliances: GE Café refrigerator, dishwasher, a profile double wall oven (upper & lower), GE wall microwave (above oven), and a 36” Monogram gas cooktop with griddle. The spacious master suite features 12-foot tray ceilings, cellular honeycomb shades, ceiling fan, and double doors leading to a private covered patio and the pool. The walk-in closet is custom-fitted for maximum organization. The spa-like master bath offers dual farmhouse vanities, a private water closet, a frameless glass shower with double doors, and a stunning free-standing soaking tub. Both additional bedrooms in the home feature 11’ ceilings, overhead fans, and their own private en-suite bathrooms. The laundry room accessible via pocket door with full-size closet, shelves, and utility sink. Additional home highlights include: plantation shutters (8 grand value) in bedrooms, bath, and dining room, dual attic access (garage + rear porch), TV/ethernet outlets, home security system with doorbell cam and four Hi-K Vision perimeter cameras (live/record), dual tankless water heaters, Goodman 16-SEER HVAC, Honeywell 22kW gas whole-house generator (10-year transferable warranty), & a termidor treated termite bond. This one-of-a-kind property includes structural, appliance, and generator warranties (transferrable), as well as all mechanical and architectural drawings. It is truly turnkey and ready to welcome you home.


