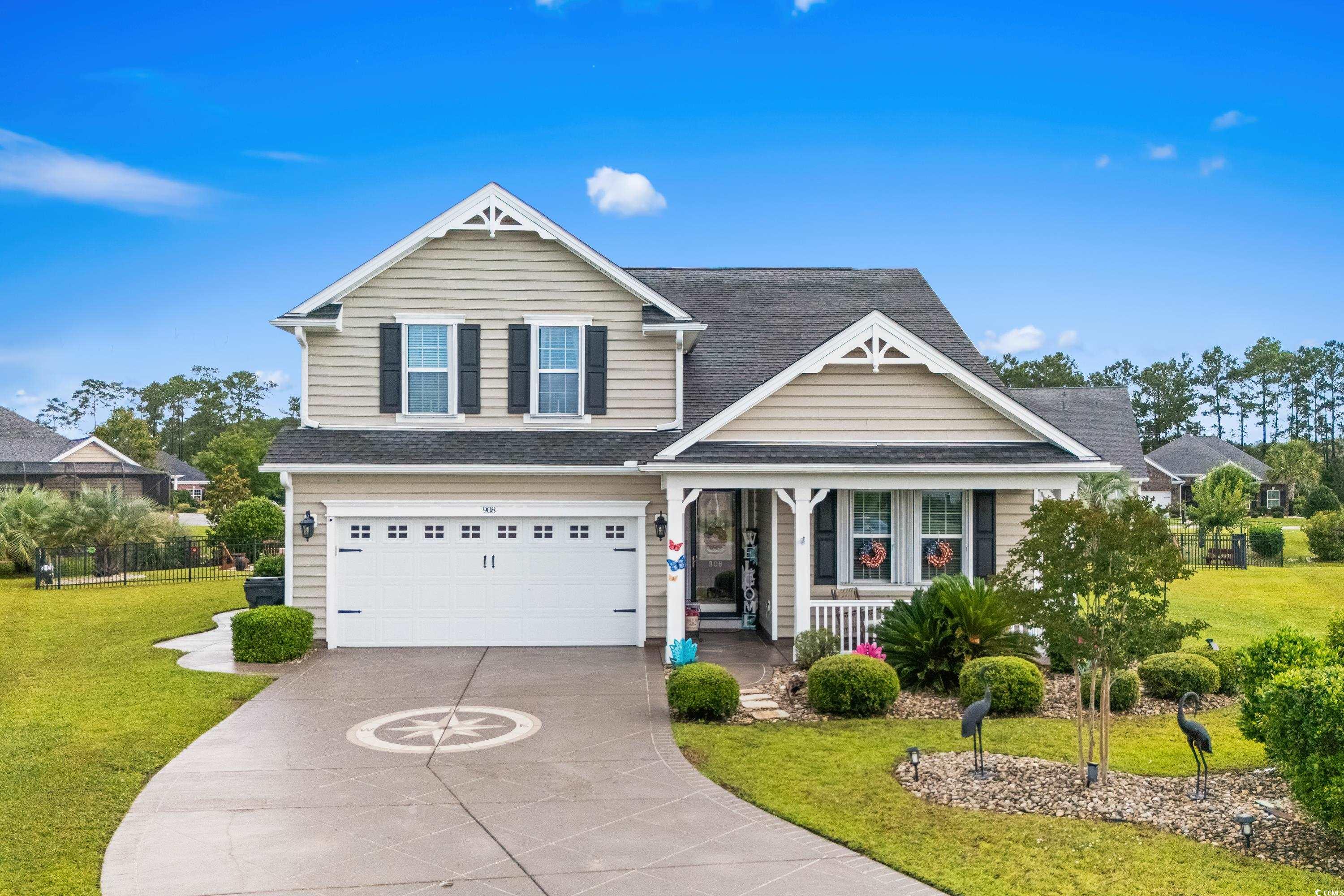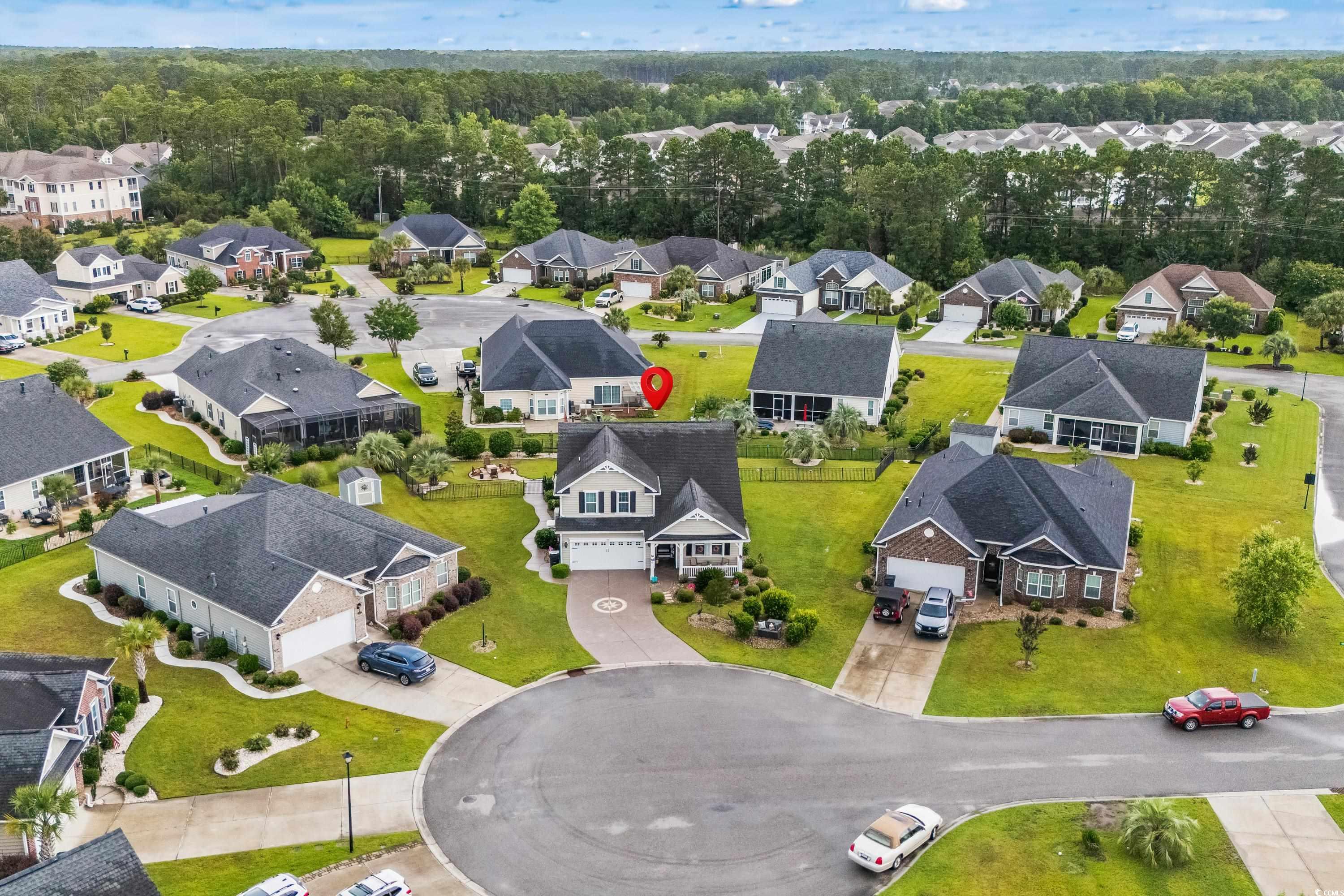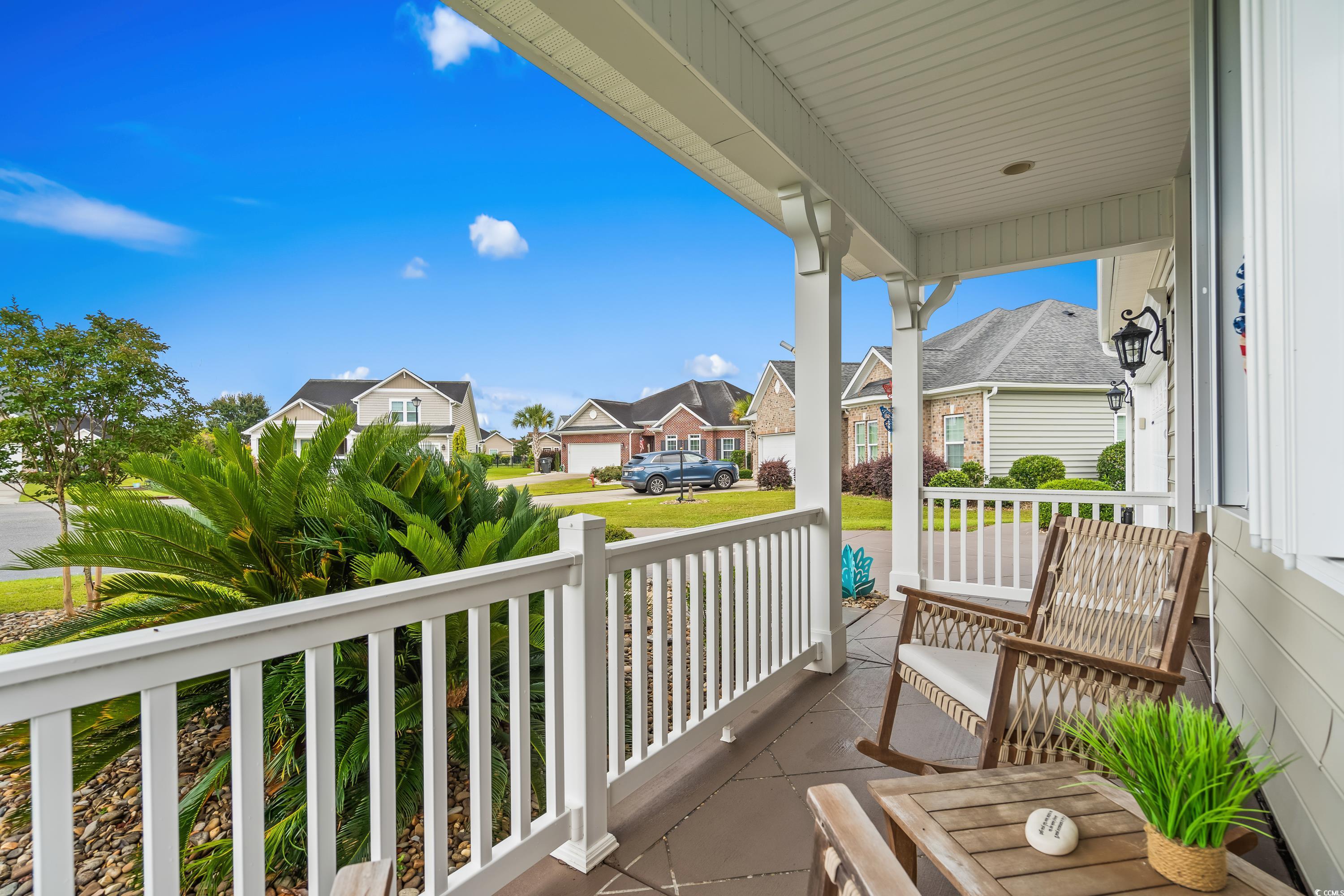908 Ashbourn Ct., Murrells Inlet, SC 29576
$509,900
4
Beds
3
Baths
2,580
Sq Ft
Single Family
Active
Office: 843-903-4400
Last updated:
June 19, 2025, 08:23 PM
MLS#
2515179
Source:
SC CCAR
About This Home
Home Facts
Single Family
3 Baths
4 Bedrooms
Built in 2015
Price Summary
509,900
$197 per Sq. Ft.
MLS #:
2515179
Last Updated:
June 19, 2025, 08:23 PM
Added:
a day ago
Rooms & Interior
Bedrooms
Total Bedrooms:
4
Bathrooms
Total Bathrooms:
3
Full Bathrooms:
3
Interior
Living Area:
2,580 Sq. Ft.
Structure
Structure
Architectural Style:
Traditional
Building Area:
2,580 Sq. Ft.
Year Built:
2015
Lot
Lot Size (Sq. Ft):
12,196
Finances & Disclosures
Price:
$509,900
Price per Sq. Ft:
$197 per Sq. Ft.
Contact an Agent
Yes, I would like more information from Coldwell Banker. Please use and/or share my information with a Coldwell Banker agent to contact me about my real estate needs.
By clicking Contact I agree a Coldwell Banker Agent may contact me by phone or text message including by automated means and prerecorded messages about real estate services, and that I can access real estate services without providing my phone number. I acknowledge that I have read and agree to the Terms of Use and Privacy Notice.
Contact an Agent
Yes, I would like more information from Coldwell Banker. Please use and/or share my information with a Coldwell Banker agent to contact me about my real estate needs.
By clicking Contact I agree a Coldwell Banker Agent may contact me by phone or text message including by automated means and prerecorded messages about real estate services, and that I can access real estate services without providing my phone number. I acknowledge that I have read and agree to the Terms of Use and Privacy Notice.


