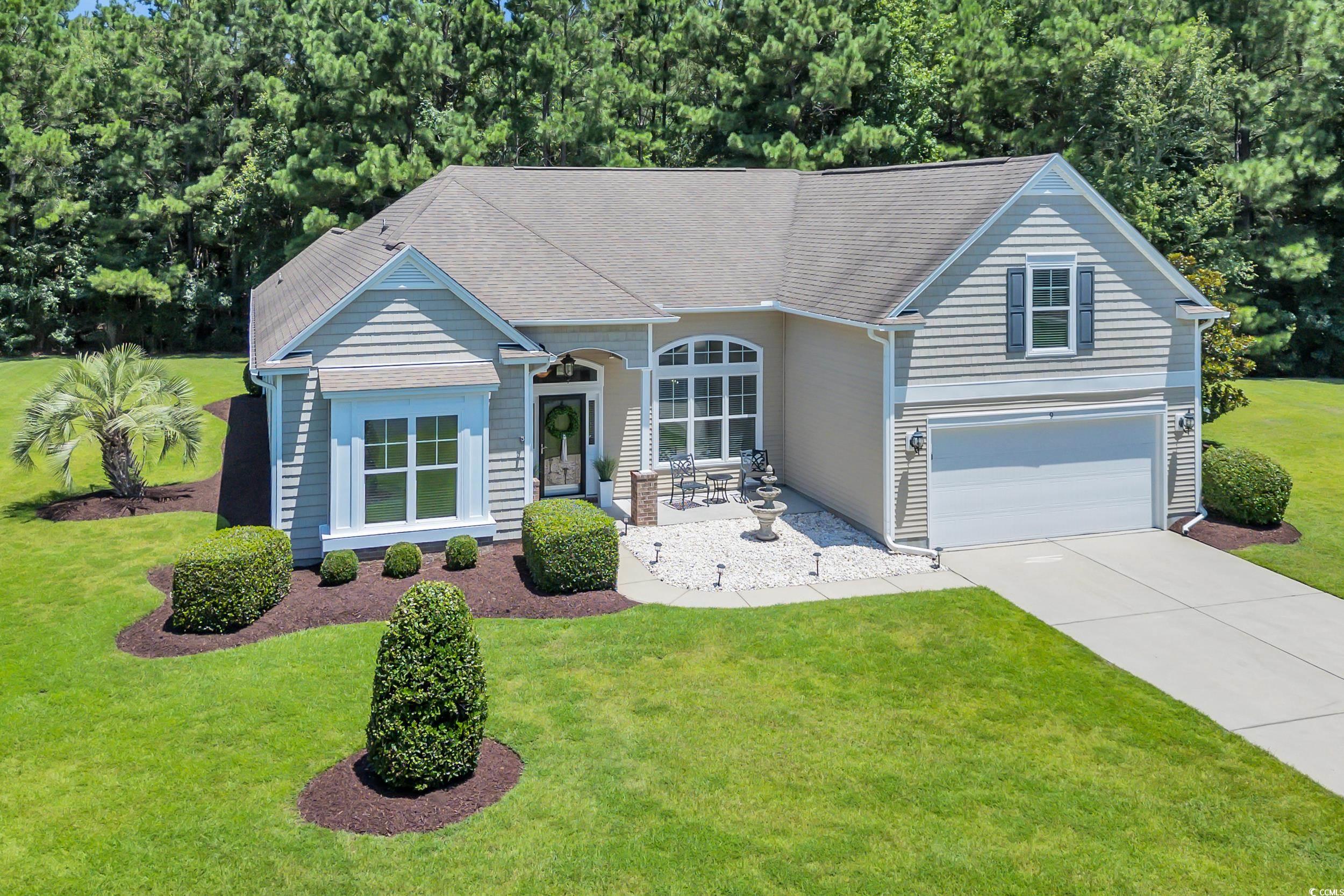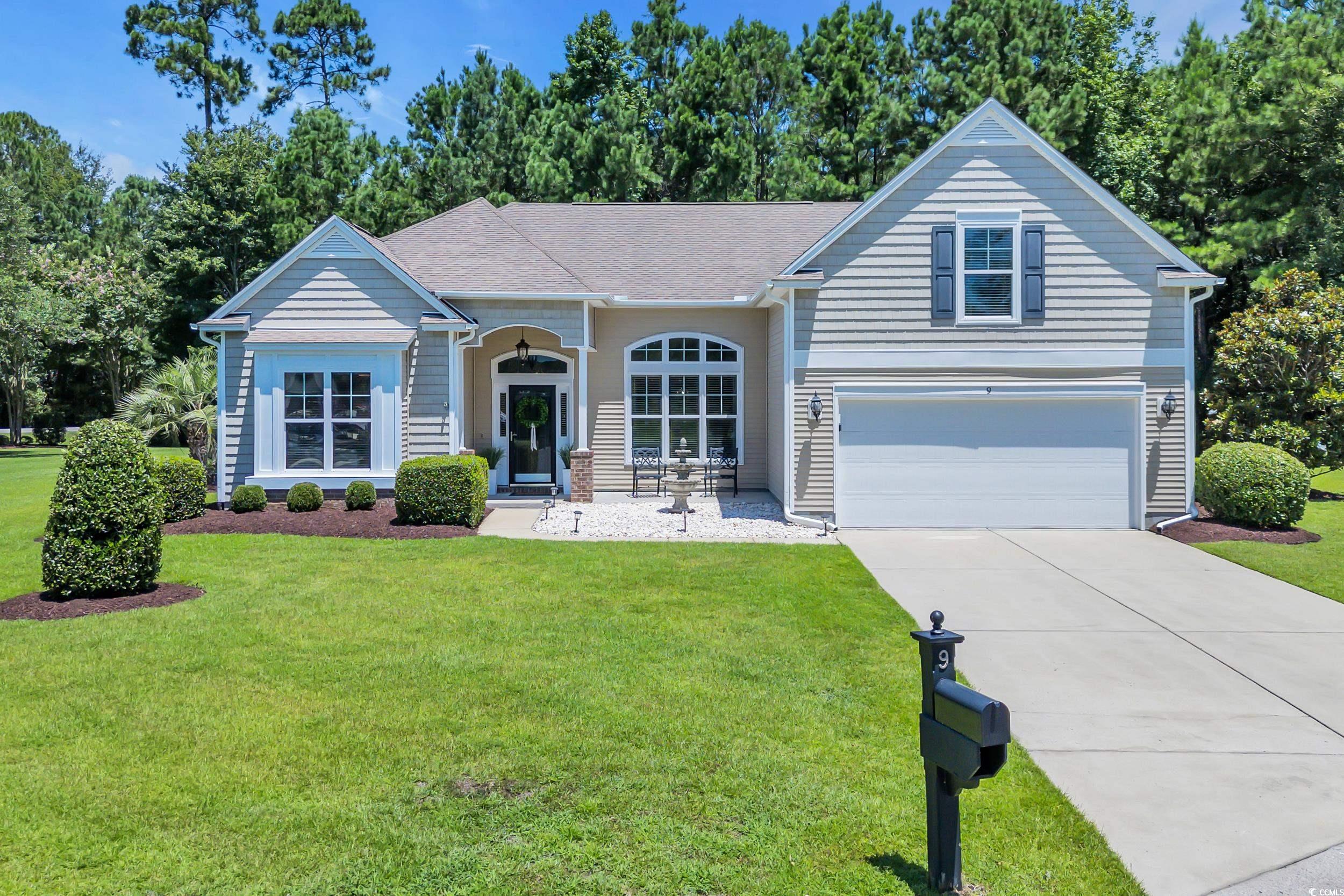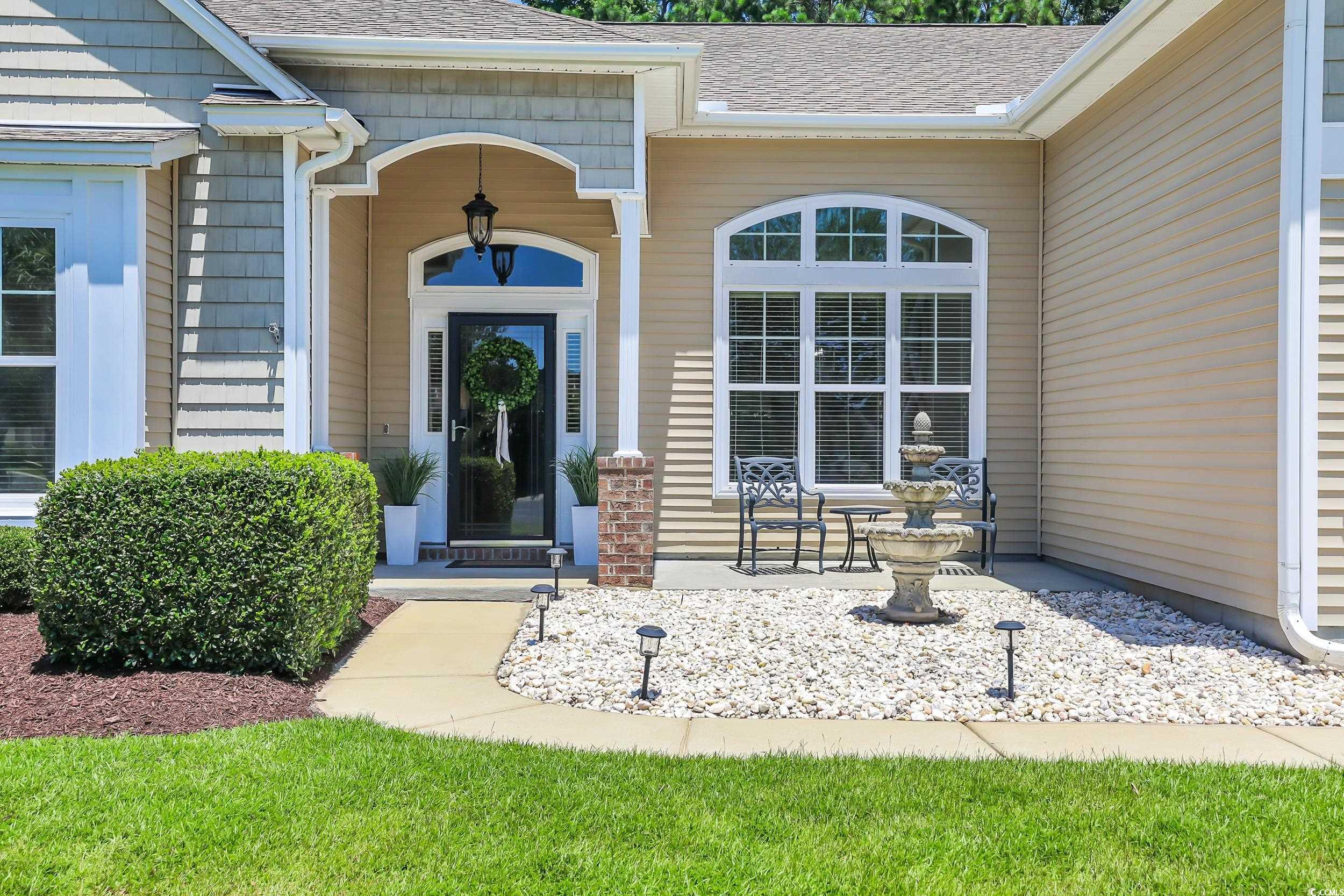Welcome to your next chapter in beautiful Murrells Inlet—where this meticulously maintained home in sought-after Linksbrook at Prince Creek combines thoughtful design, rare dual-suite flexibility, and an unbeatable location. From the moment you arrive, the pride of ownership is clear. This home has been lovingly cared for, smartly updated, and is ready for you to move right in. This well-designed single-level floorplan offers comfortable flow between living spaces while also delivering smart separation between bedroom wings—ideal for everyday living, entertaining, or hosting long-term guests. With two full owners’ suites and the potential for a fourth bedroom, this home is perfectly suited for multi-generational living, extended visits, or simply those who value extra space. The open-concept great room and dining Carolina room feature tall ceilings, graceful archways, and durable luxury vinyl plank flooring that flows throughout the main living areas. At the heart of the home is a kitchen that truly delivers. Larger than what’s typically found, the kitchen offers granite countertops, warm wood cabinetry, a center prep island, and a breakfast bar that connects to the great room. A cheerful breakfast nook sits in a bay window. Storage is a standout here—with two separate pantries, including a full-size pantry and a bonus pantry perfect for organizing everything from small appliances to dry goods. An upgraded stainless steel appliance package adds polish and practicality. The primary suite is privately positioned at the rear of the home and offers a generous retreat with a tray ceiling, two walk-in closets, and a spa-like en-suite bath with dual vanities, a soaking tub, a walk-in tile shower with glass doors, and a private water closet. On the opposite side of the home, a second full owner’s suite includes its own private bath and walk-in closet, offering flexibility for guests, in-laws, or an older child who needs a bit of space. A third guest bedroom is conveniently located near a nicely appointed hall bath. This bath is also easily accessible from the nearby home office, which could easily serve as a fourth bedroom if needed. Step outside and enjoy the extended living space with a covered rear porch featuring Eze-Breeze windows, providing a wonderful indoor-outdoor retreat to enjoy across seasons. The oversized patio is perfect for grilling or dining al fresco, and the large backyard and extra-wide side yard offer space to relax, garden, or entertain in privacy. Additional features include neutral paint, deep crown molding, an oversized laundry/mudroom with built-in storage, a finished garage with pull-down attic access, and manicured landscaping with an irrigation system. The home is truly move-in ready and has been carefully maintained both inside and out. As a resident of Linksbrook, you’ll enjoy access to an array of community amenities including a private clubhouse, game room, fitness center, tennis and pickleball courts, outdoor picnic shelter, and a resort-style zero-entry swimming pool with hot tub. It’s the perfect blend of relaxation and recreation. Located in the heart of Prince Creek, this home offers easy access to Murrells Inlet’s most popular attractions, including the MarshWalk, Huntington Beach State Park, Brookgreen Gardens, top-rated golf courses, restaurants, marinas, medical facilities, and more. This home truly offers the best of Lowcountry living in one of the area’s most beloved neighborhoods. If you’ve been searching for a home with space, condition, location, and lifestyle—all wrapped into one—this is the one to see. Schedule your private showing today. *Some photos in this listing have been virtually staged.


