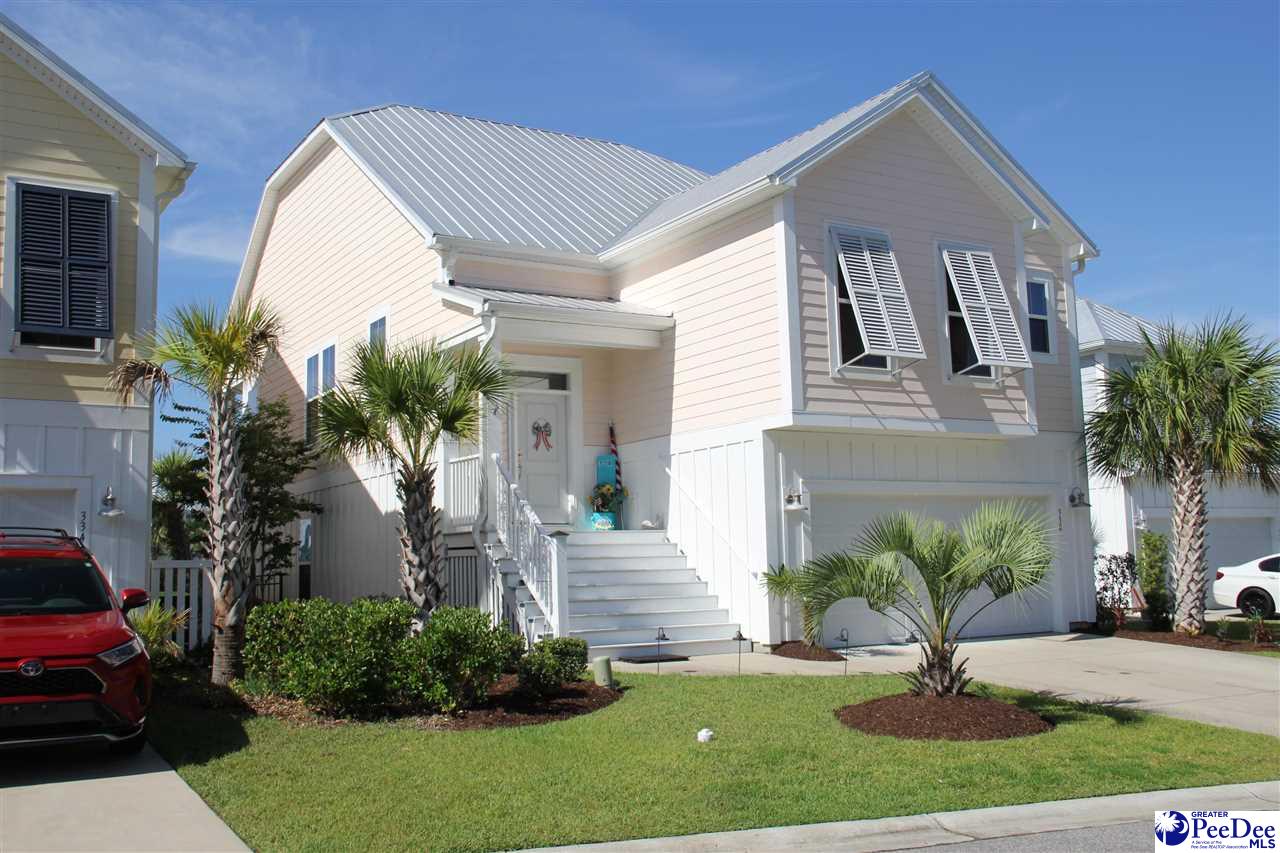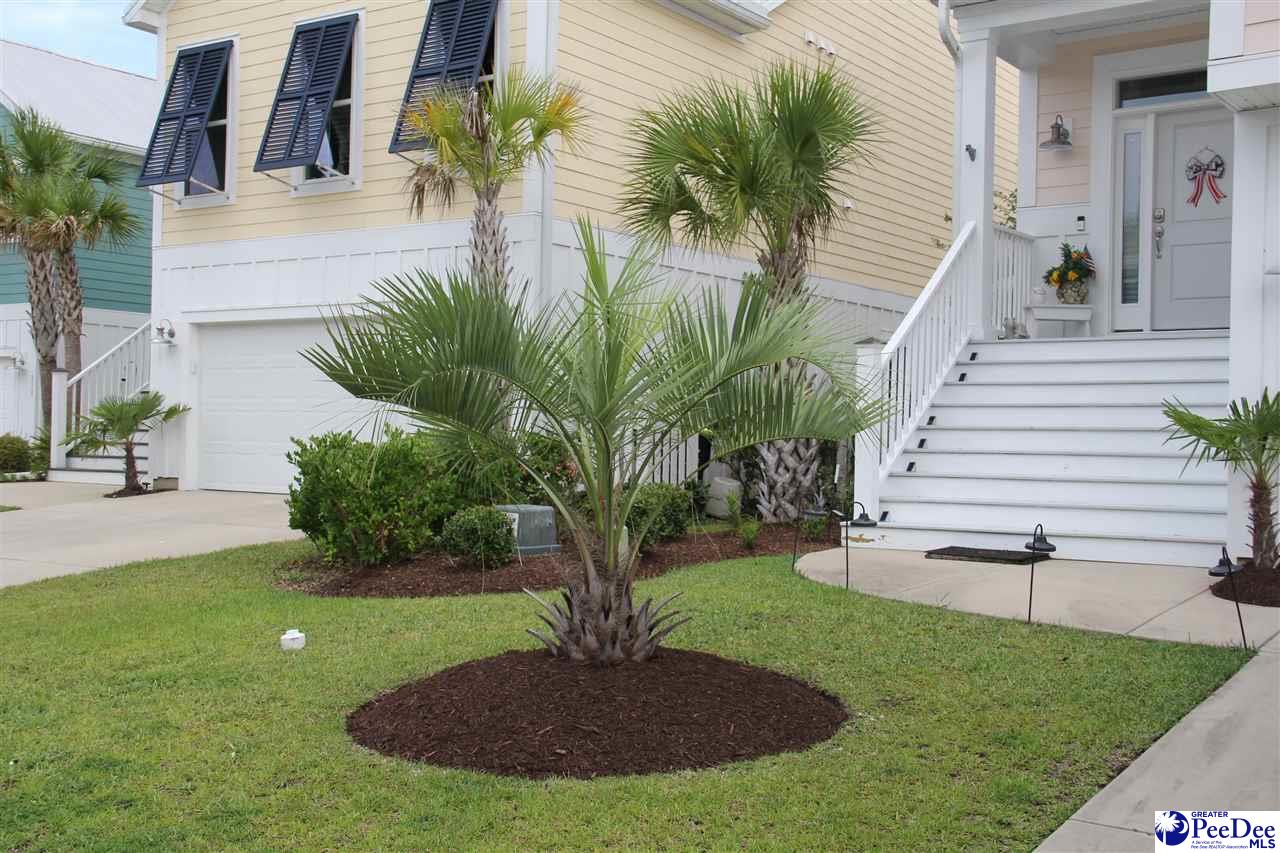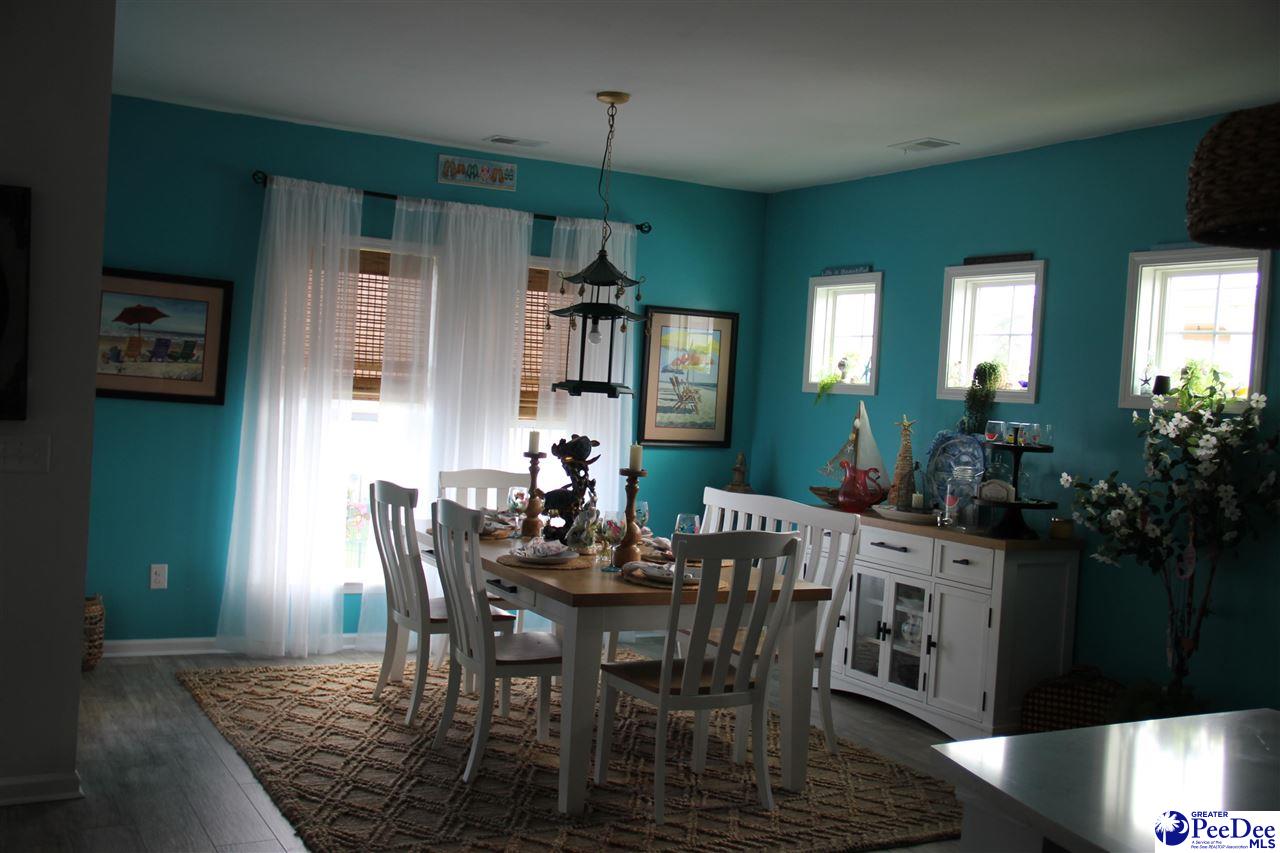


330 Splendor Circle, Murrells Inlet, SC 29576
$550,000
3
Beds
3
Baths
2,577
Sq Ft
Single Family
Active
Listed by
John I Bachman
Brown & Coker Realty
843-383-6765
Last updated:
July 30, 2025, 10:53 PM
MLS#
20252735
Source:
SC RAGPD
About This Home
Home Facts
Single Family
3 Baths
3 Bedrooms
Built in 2019
Price Summary
550,000
$213 per Sq. Ft.
MLS #:
20252735
Last Updated:
July 30, 2025, 10:53 PM
Added:
8 day(s) ago
Rooms & Interior
Bedrooms
Total Bedrooms:
3
Bathrooms
Total Bathrooms:
3
Full Bathrooms:
2
Interior
Living Area:
2,577 Sq. Ft.
Structure
Structure
Architectural Style:
Bungalow
Building Area:
2,577 Sq. Ft.
Year Built:
2019
Lot
Lot Size (Sq. Ft):
4,791
Finances & Disclosures
Price:
$550,000
Price per Sq. Ft:
$213 per Sq. Ft.
Contact an Agent
Yes, I would like more information from Coldwell Banker. Please use and/or share my information with a Coldwell Banker agent to contact me about my real estate needs.
By clicking Contact I agree a Coldwell Banker Agent may contact me by phone or text message including by automated means and prerecorded messages about real estate services, and that I can access real estate services without providing my phone number. I acknowledge that I have read and agree to the Terms of Use and Privacy Notice.
Contact an Agent
Yes, I would like more information from Coldwell Banker. Please use and/or share my information with a Coldwell Banker agent to contact me about my real estate needs.
By clicking Contact I agree a Coldwell Banker Agent may contact me by phone or text message including by automated means and prerecorded messages about real estate services, and that I can access real estate services without providing my phone number. I acknowledge that I have read and agree to the Terms of Use and Privacy Notice.