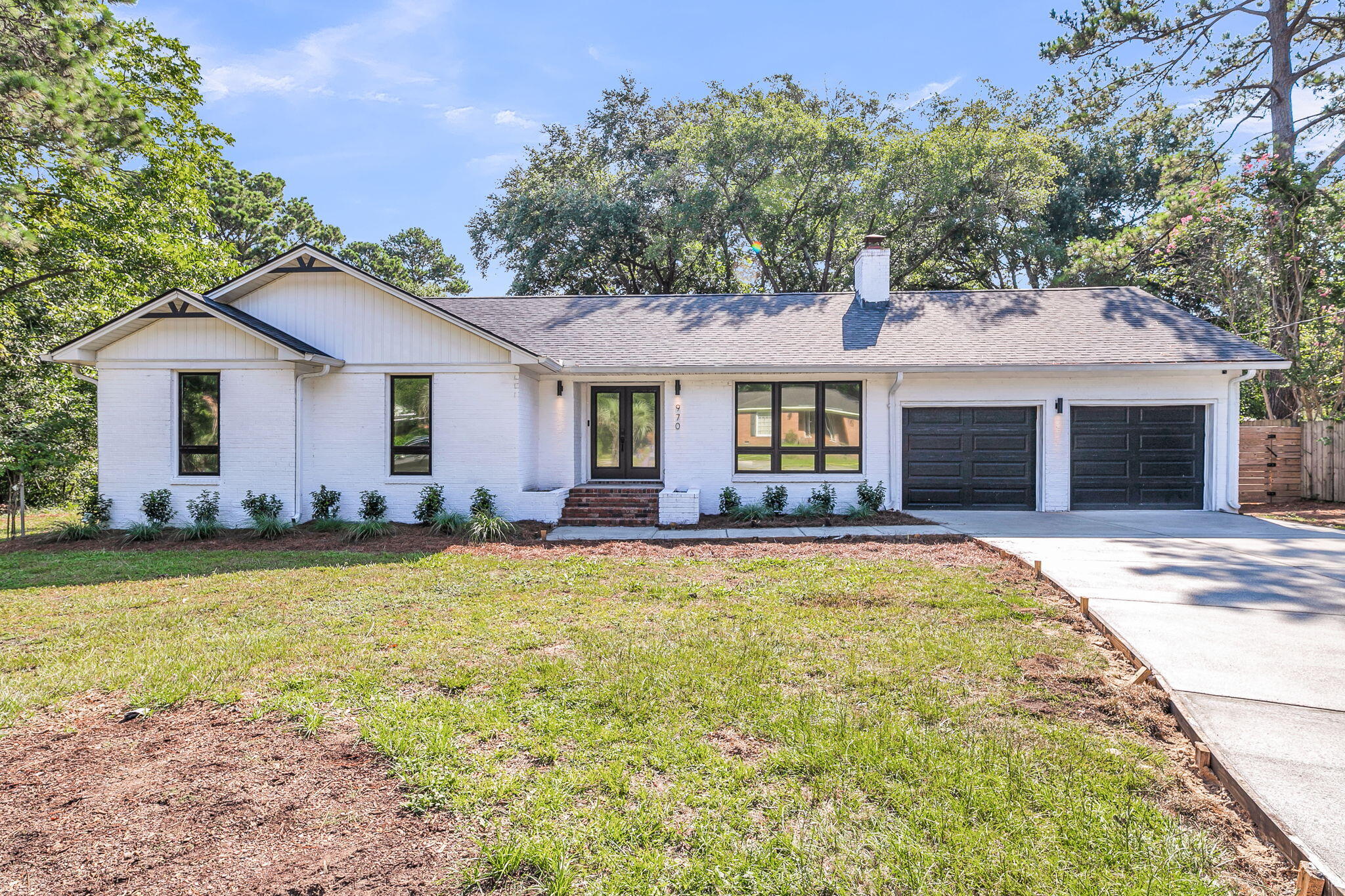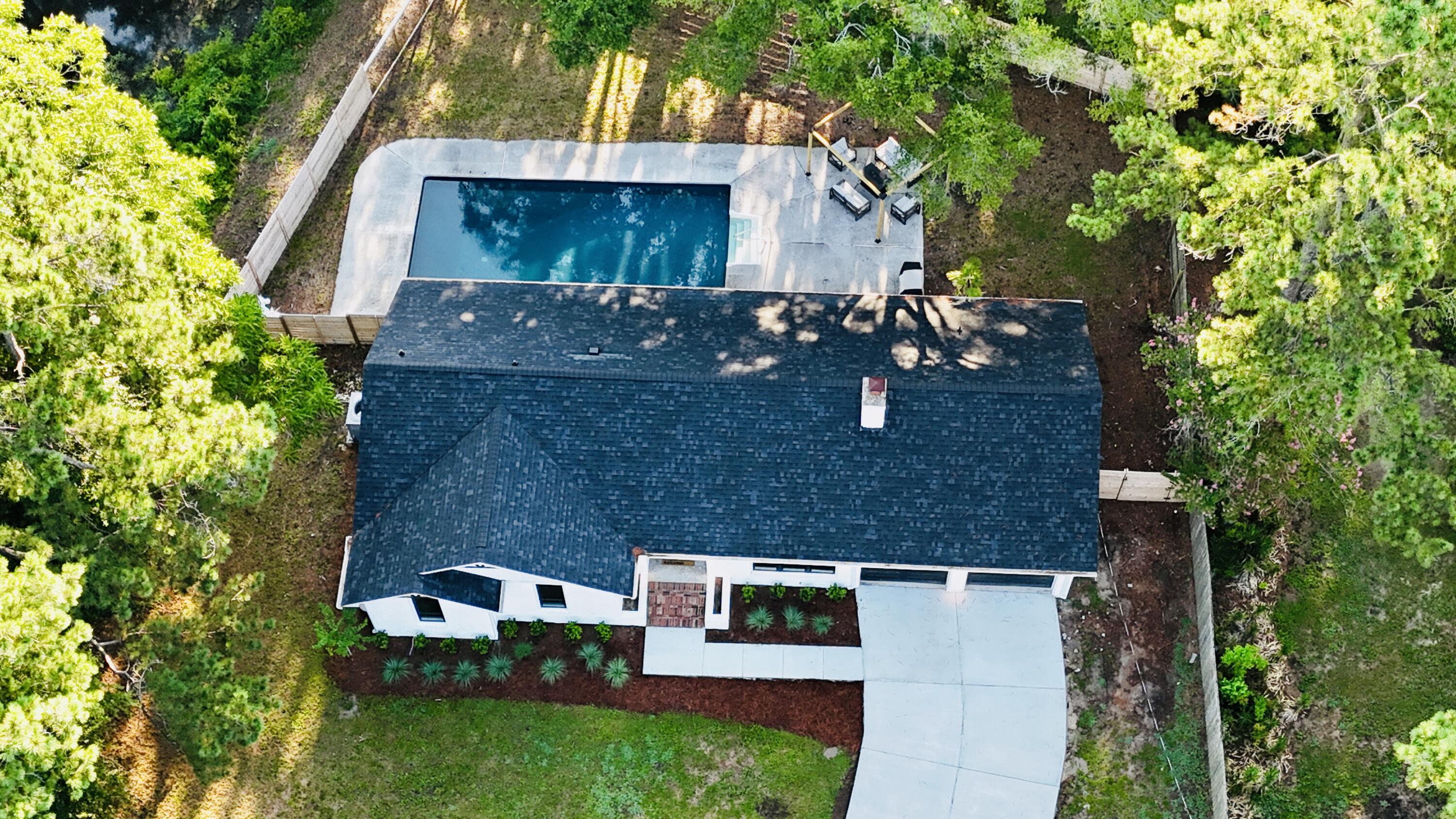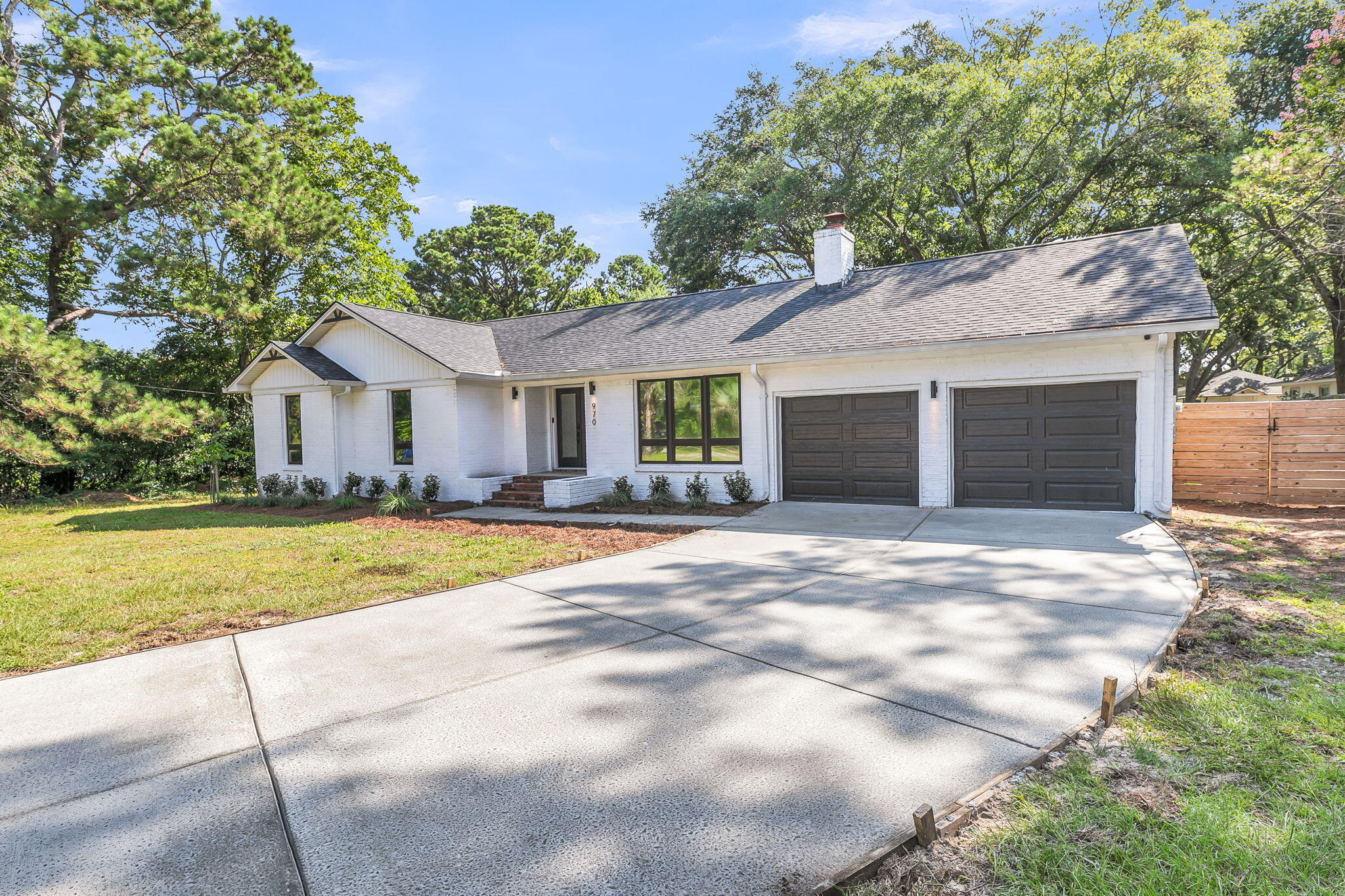


970 Cottingham Drive, Mount Pleasant, SC 29464
Active
Listed by
Bob Brennaman
The Brennaman Group
Last updated:
July 28, 2025, 12:03 PM
MLS#
25019122
Source:
SC CTAR
About This Home
Home Facts
Single Family
2 Baths
4 Bedrooms
Built in 1978
Price Summary
1,590,000
$870 per Sq. Ft.
MLS #:
25019122
Last Updated:
July 28, 2025, 12:03 PM
Added:
18 day(s) ago
Rooms & Interior
Bedrooms
Total Bedrooms:
4
Bathrooms
Total Bathrooms:
2
Full Bathrooms:
2
Interior
Living Area:
1,827 Sq. Ft.
Structure
Structure
Architectural Style:
Ranch
Building Area:
1,827 Sq. Ft.
Year Built:
1978
Lot
Lot Size (Sq. Ft):
15,245
Finances & Disclosures
Price:
$1,590,000
Price per Sq. Ft:
$870 per Sq. Ft.
Contact an Agent
Yes, I would like more information from Coldwell Banker. Please use and/or share my information with a Coldwell Banker agent to contact me about my real estate needs.
By clicking Contact I agree a Coldwell Banker Agent may contact me by phone or text message including by automated means and prerecorded messages about real estate services, and that I can access real estate services without providing my phone number. I acknowledge that I have read and agree to the Terms of Use and Privacy Notice.
Contact an Agent
Yes, I would like more information from Coldwell Banker. Please use and/or share my information with a Coldwell Banker agent to contact me about my real estate needs.
By clicking Contact I agree a Coldwell Banker Agent may contact me by phone or text message including by automated means and prerecorded messages about real estate services, and that I can access real estate services without providing my phone number. I acknowledge that I have read and agree to the Terms of Use and Privacy Notice.