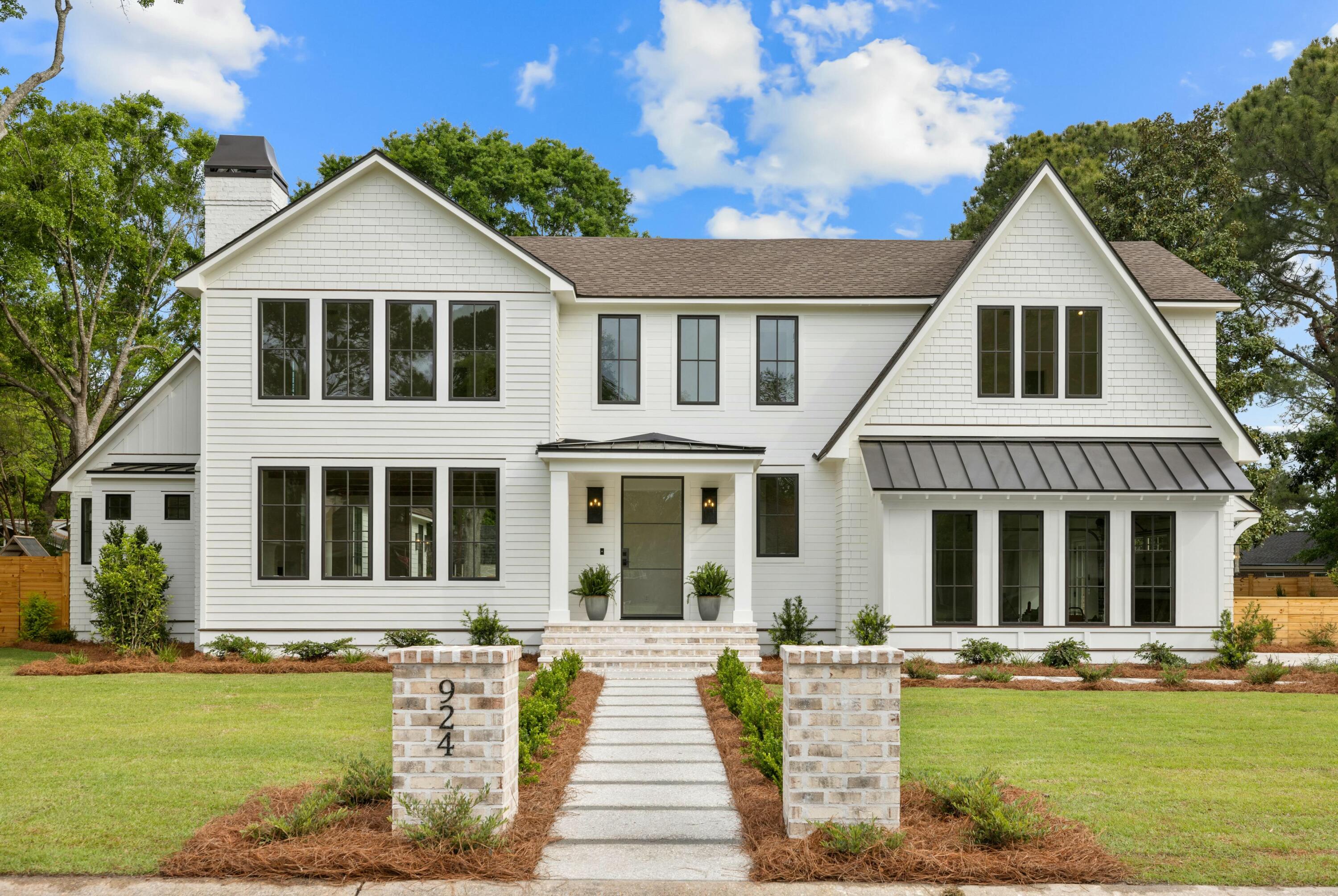Stunning renovated home in coveted Cooper Estates. This exceptional residence, the result of an extensive 12- month renovation and expansion that has transformed it in to a true modern sanctuary. Positioned on an expansive 0.38 acre lot every inch of this home has been thoughtfully reimagined with high-end finishes and artisan details that offer both comfort and sophistication. From the moment you enter the craftsmanship is undeniable, from the white oak beams, plaster surround wood-burning fireplace, crafted by a skilled artisan, to the powder room's handmade pottery pendant and custom vanity, to the expansive sliding doors that open to a beautiful landscaped backyard, blurring the lines between indoor and outdoor living. The heart of the home is a large gourmet kitchen designed foreffortless entertaining, where a bespoke fluted plaster vent hood stands as one of its many focal pointsCustom cabinetry with illuminated reeded glass uppers. Oversized island with natural stone countertop create the perfect gathering space. Enjoy the homes open-concept design as the kitchen and family room flow naturally into the spacious dining room, where a vast wall of windows frames the sprawling backyard. The substantially sized first floor primary suite welcomes you with private backyard access, a shiplap vaulted ceiling accentuated by a modern candlestick chandelier, and a large walk-in closet. The luxurious bathroom, bathed by natural light, gleaming brass hardware, generously sized shower, and elegant marble finishes. Large laundry room, with beautiful cabinets, tile backsplash and deep laundry sink with spray faucet. Upstairs, discover three generous bedrooms, each with its own ensuite bathroom. Featuring vaulted ceilings in two and oversized showers. Every bathroom showcases custom-crafted cabinetry vanities, and each bedroom boasts a walk-in closet.
Other meticulously thought out features include, hand forged iron railings on exterior by local iron smith, satin brass interior door hardware, exquisite luxury lighting, custom built closets, new thermal windows, interior solid core doors, spray foam roof insulation, all new insulation in walls and crawl space, all new electrical, plumbing, HVAC and gas lines, high efficiency tankless hot water heater, all new drywall, fully landscaped and irrigated front, back and side yards with newly constructed privacy fence.
