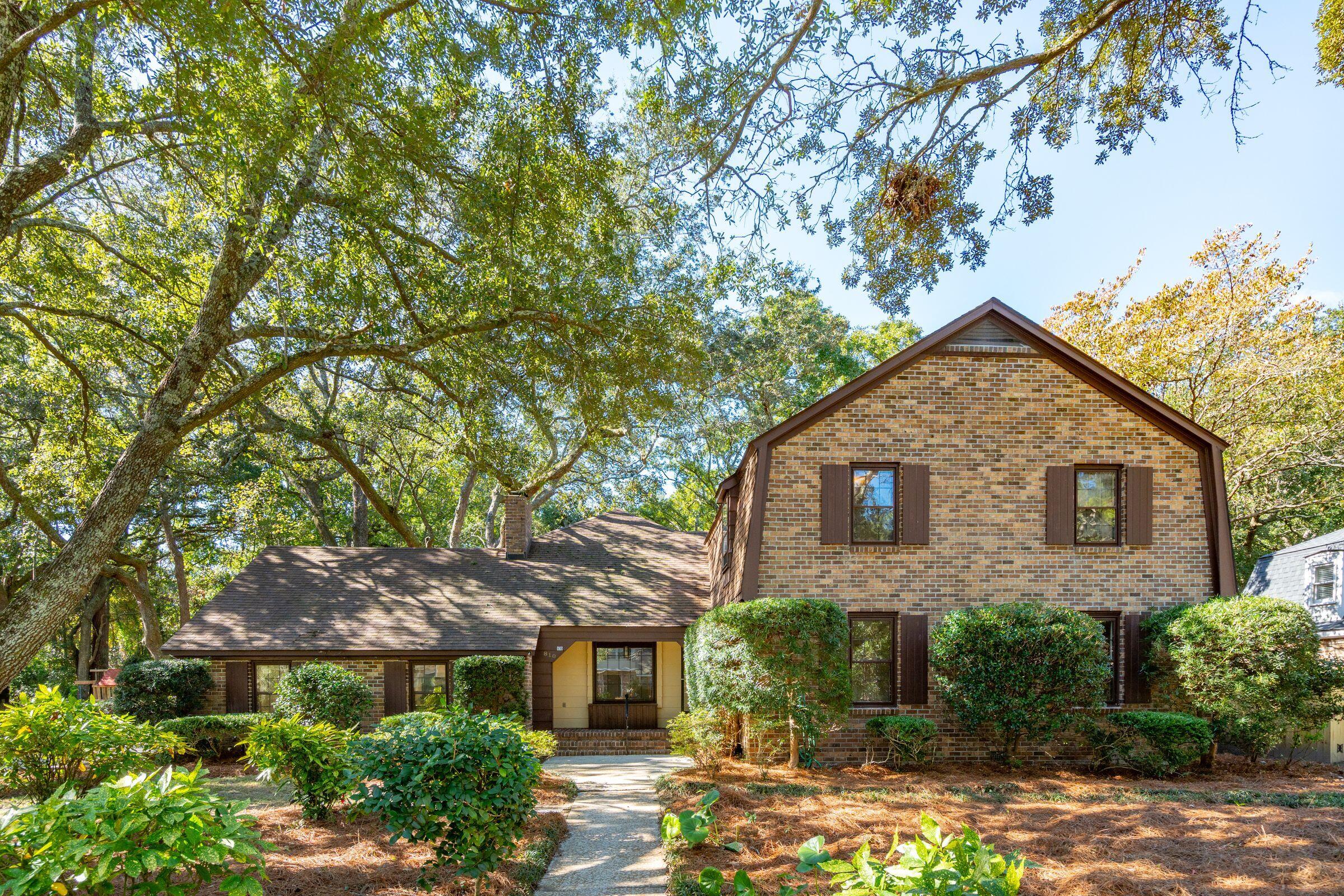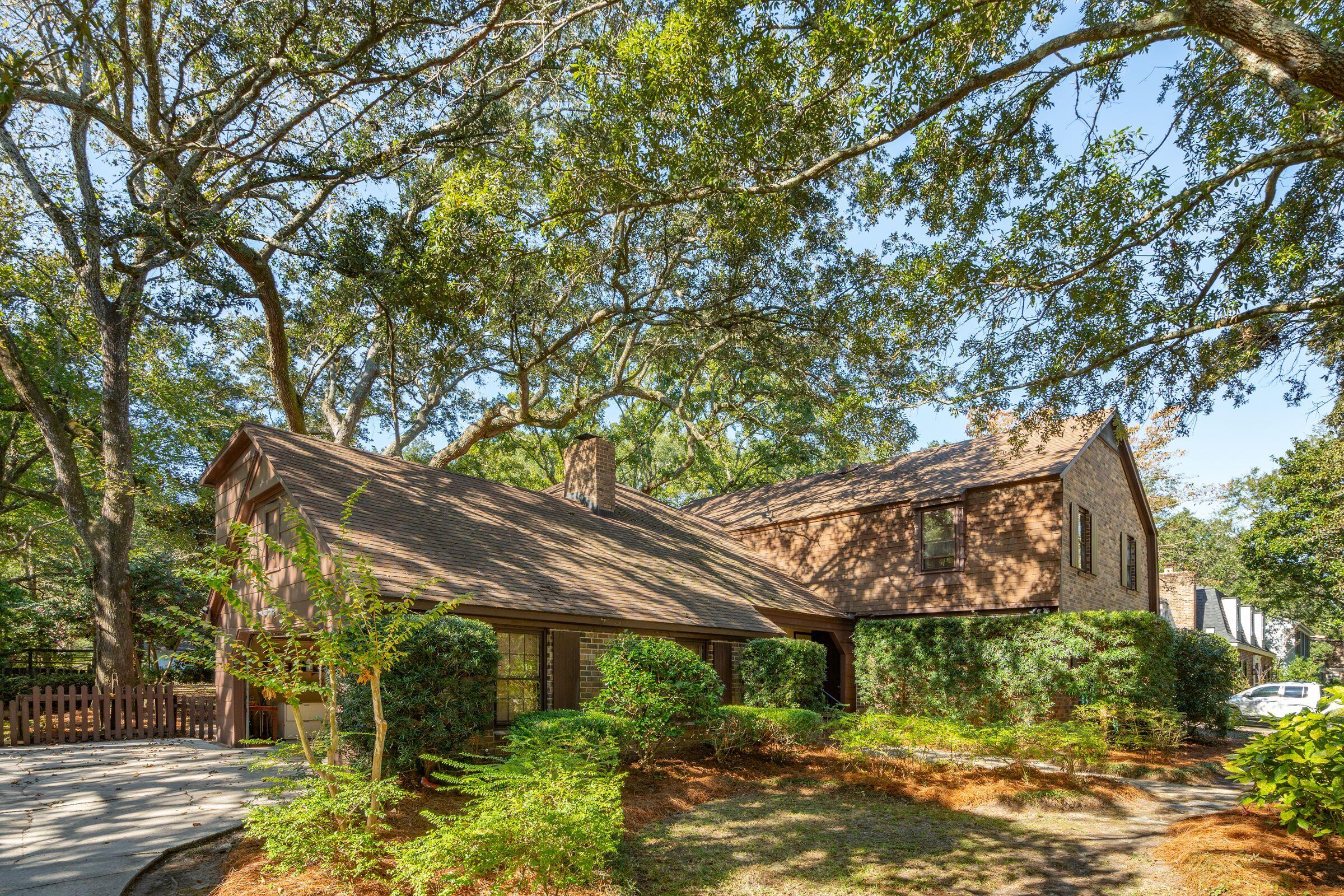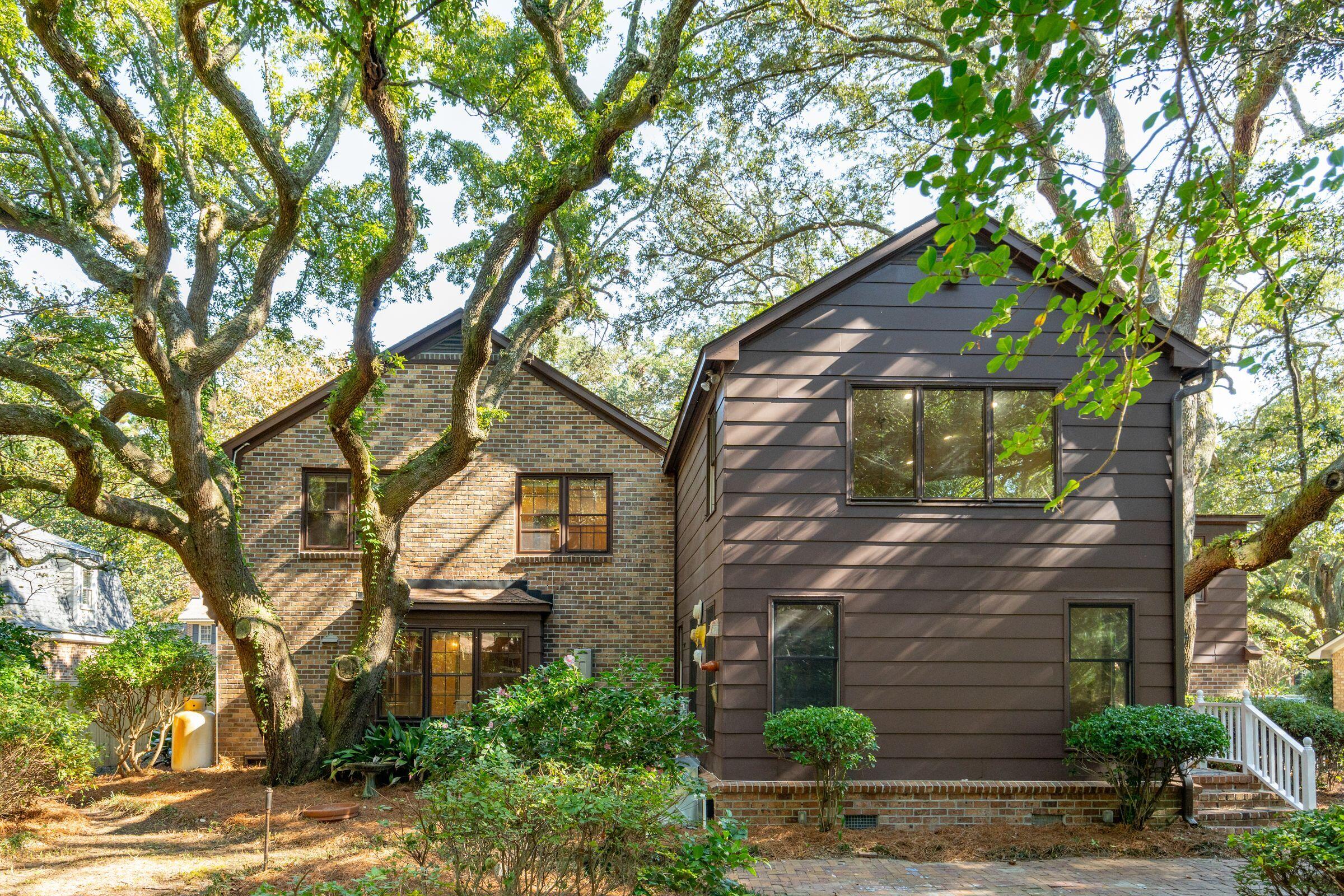


810 Creekside Drive, Mount Pleasant, SC 29464
$1,599,000
5
Beds
4
Baths
3,450
Sq Ft
Single Family
Active
Listed by
Greg Boger
Avenue Realty Company
843-277-5845
Last updated:
April 30, 2025, 11:20 PM
MLS#
25011870
Source:
SC CTAR
About This Home
Home Facts
Single Family
4 Baths
5 Bedrooms
Built in 1971
Price Summary
1,599,000
$463 per Sq. Ft.
MLS #:
25011870
Last Updated:
April 30, 2025, 11:20 PM
Added:
1 day(s) ago
Rooms & Interior
Bedrooms
Total Bedrooms:
5
Bathrooms
Total Bathrooms:
4
Full Bathrooms:
3
Interior
Living Area:
3,450 Sq. Ft.
Structure
Structure
Architectural Style:
Traditional
Building Area:
3,450 Sq. Ft.
Year Built:
1971
Lot
Lot Size (Sq. Ft):
13,068
Finances & Disclosures
Price:
$1,599,000
Price per Sq. Ft:
$463 per Sq. Ft.
Contact an Agent
Yes, I would like more information from Coldwell Banker. Please use and/or share my information with a Coldwell Banker agent to contact me about my real estate needs.
By clicking Contact I agree a Coldwell Banker Agent may contact me by phone or text message including by automated means and prerecorded messages about real estate services, and that I can access real estate services without providing my phone number. I acknowledge that I have read and agree to the Terms of Use and Privacy Notice.
Contact an Agent
Yes, I would like more information from Coldwell Banker. Please use and/or share my information with a Coldwell Banker agent to contact me about my real estate needs.
By clicking Contact I agree a Coldwell Banker Agent may contact me by phone or text message including by automated means and prerecorded messages about real estate services, and that I can access real estate services without providing my phone number. I acknowledge that I have read and agree to the Terms of Use and Privacy Notice.