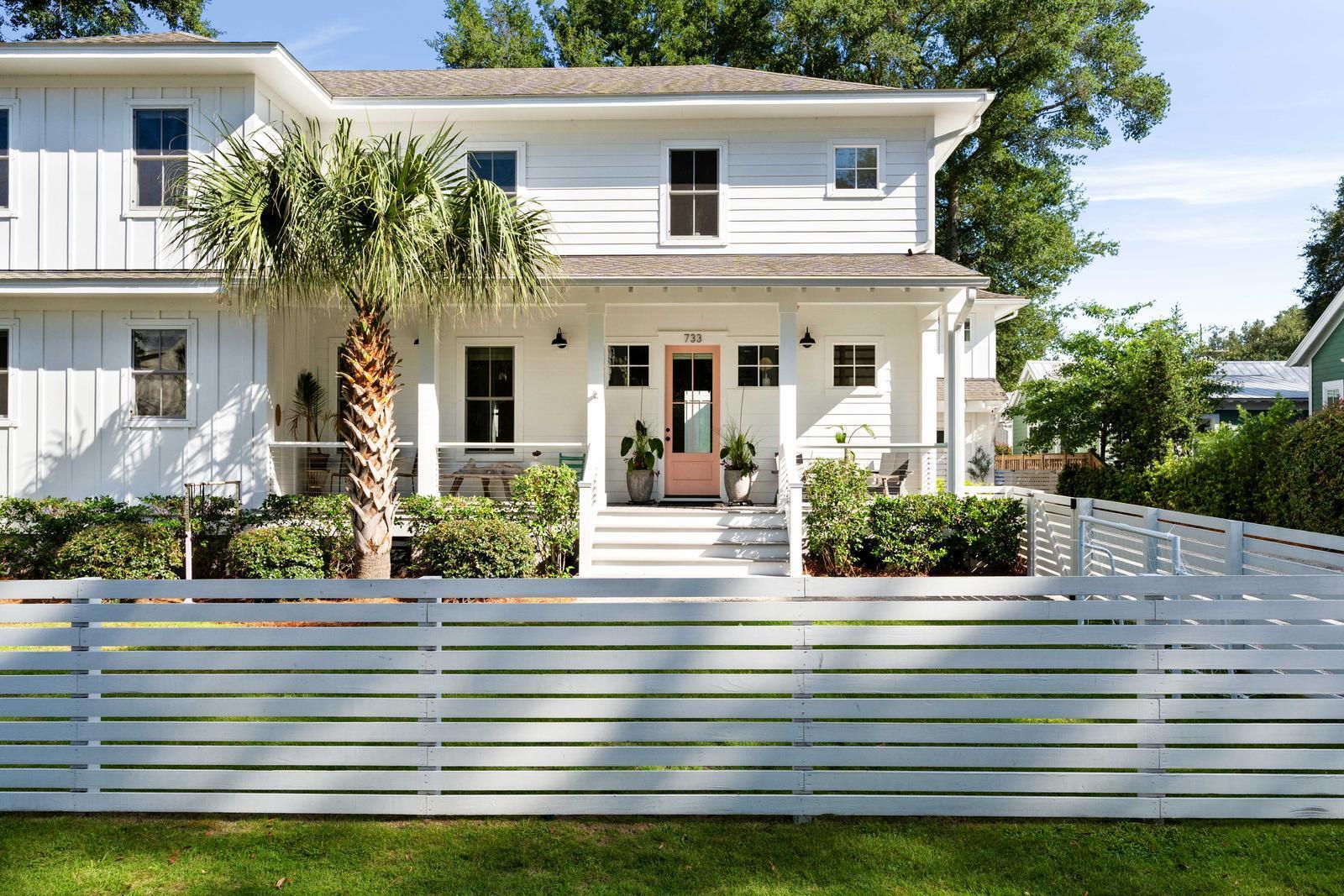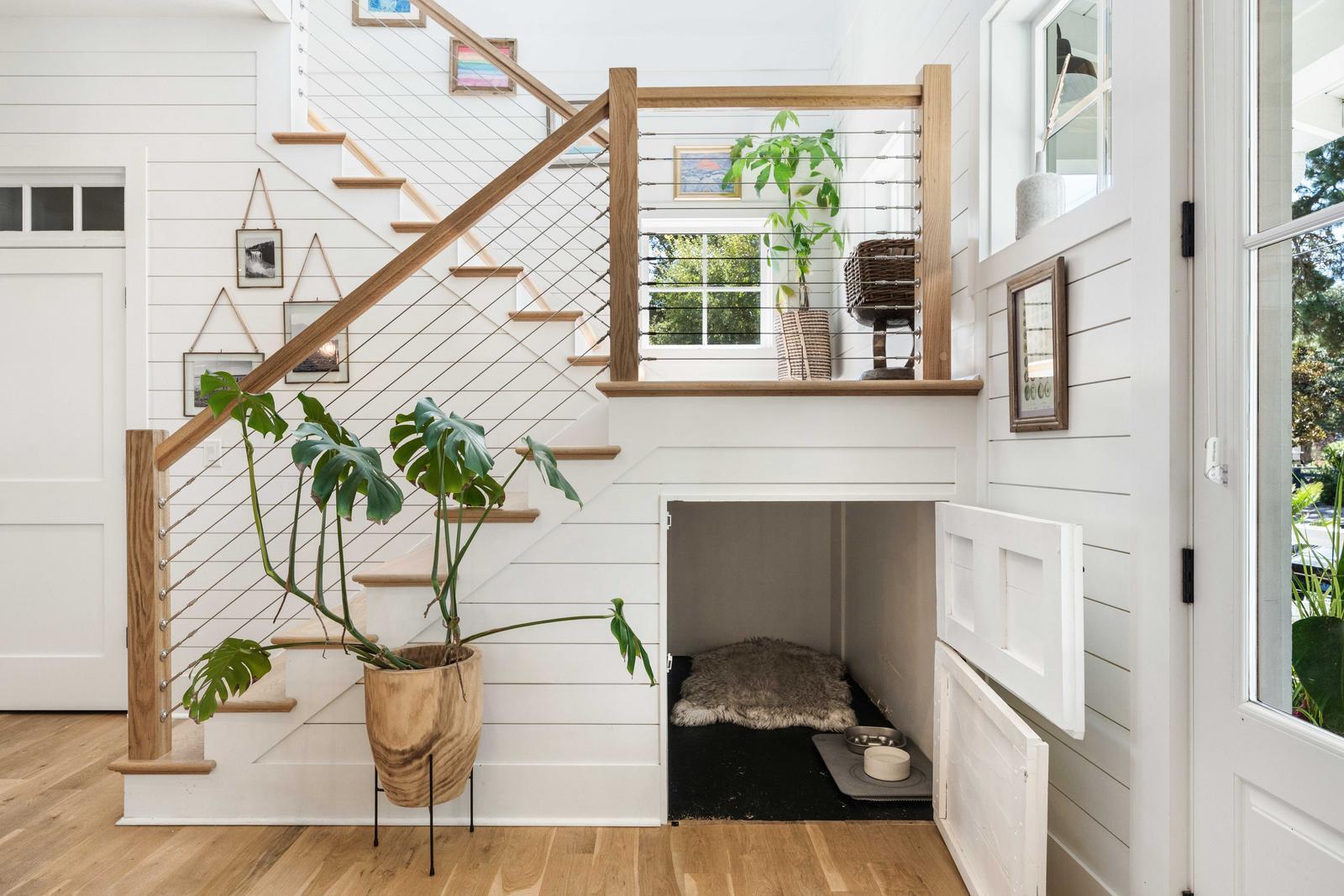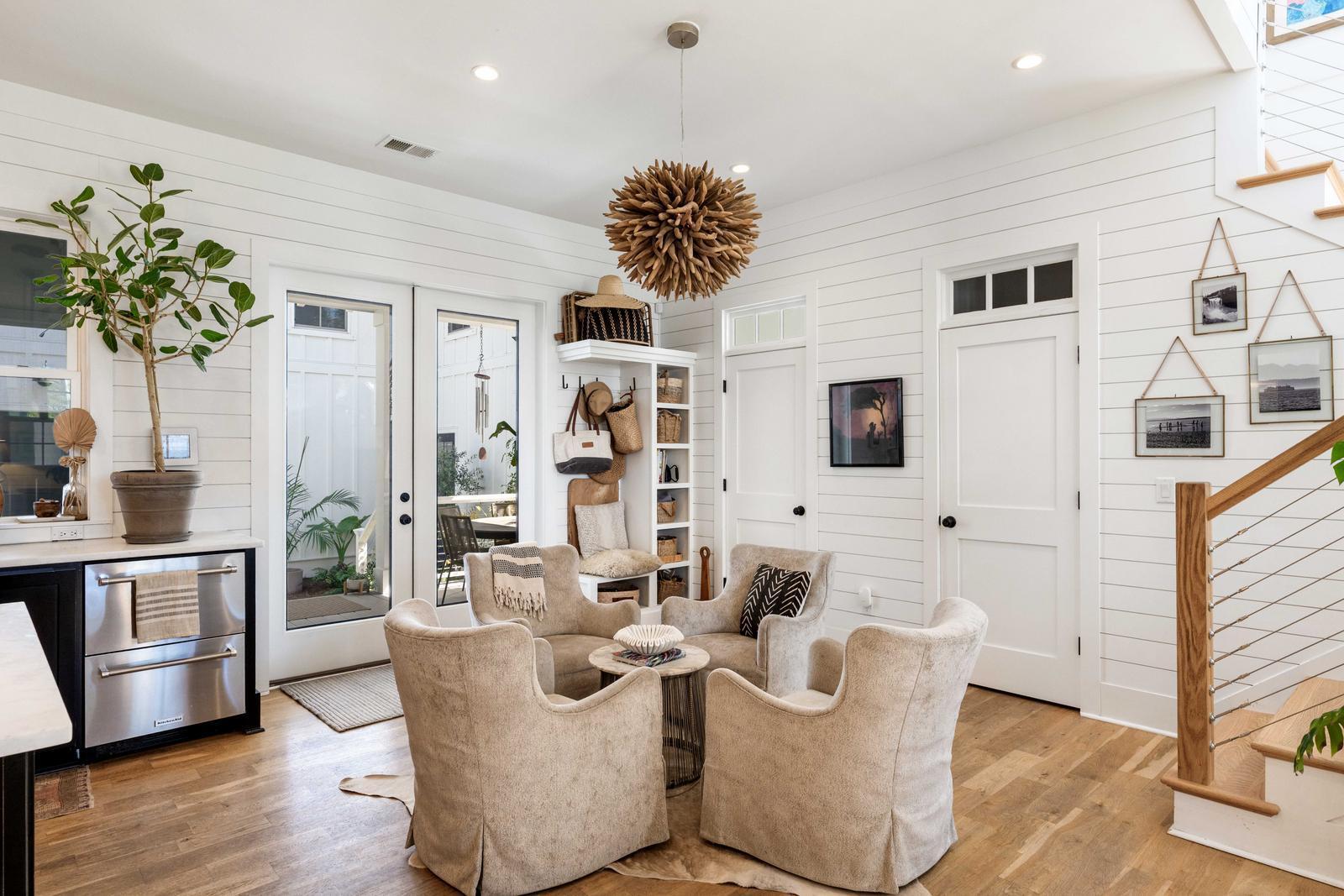


733 Atlantic Street, Mount Pleasant, SC 29464
$3,250,000
5
Beds
5
Baths
4,000
Sq Ft
Single Family
Active
Listed by
Christy Humphries
Dunes Properties Of Chas Inc
Last updated:
September 5, 2025, 03:32 PM
MLS#
25024299
Source:
SC CTAR
About This Home
Home Facts
Single Family
5 Baths
5 Bedrooms
Built in 2020
Price Summary
3,250,000
$812 per Sq. Ft.
MLS #:
25024299
Last Updated:
September 5, 2025, 03:32 PM
Added:
2 day(s) ago
Rooms & Interior
Bedrooms
Total Bedrooms:
5
Bathrooms
Total Bathrooms:
5
Full Bathrooms:
4
Interior
Living Area:
4,000 Sq. Ft.
Structure
Structure
Architectural Style:
Traditional
Building Area:
4,000 Sq. Ft.
Year Built:
2020
Lot
Lot Size (Sq. Ft):
7,840
Finances & Disclosures
Price:
$3,250,000
Price per Sq. Ft:
$812 per Sq. Ft.
Contact an Agent
Yes, I would like more information from Coldwell Banker. Please use and/or share my information with a Coldwell Banker agent to contact me about my real estate needs.
By clicking Contact I agree a Coldwell Banker Agent may contact me by phone or text message including by automated means and prerecorded messages about real estate services, and that I can access real estate services without providing my phone number. I acknowledge that I have read and agree to the Terms of Use and Privacy Notice.
Contact an Agent
Yes, I would like more information from Coldwell Banker. Please use and/or share my information with a Coldwell Banker agent to contact me about my real estate needs.
By clicking Contact I agree a Coldwell Banker Agent may contact me by phone or text message including by automated means and prerecorded messages about real estate services, and that I can access real estate services without providing my phone number. I acknowledge that I have read and agree to the Terms of Use and Privacy Notice.