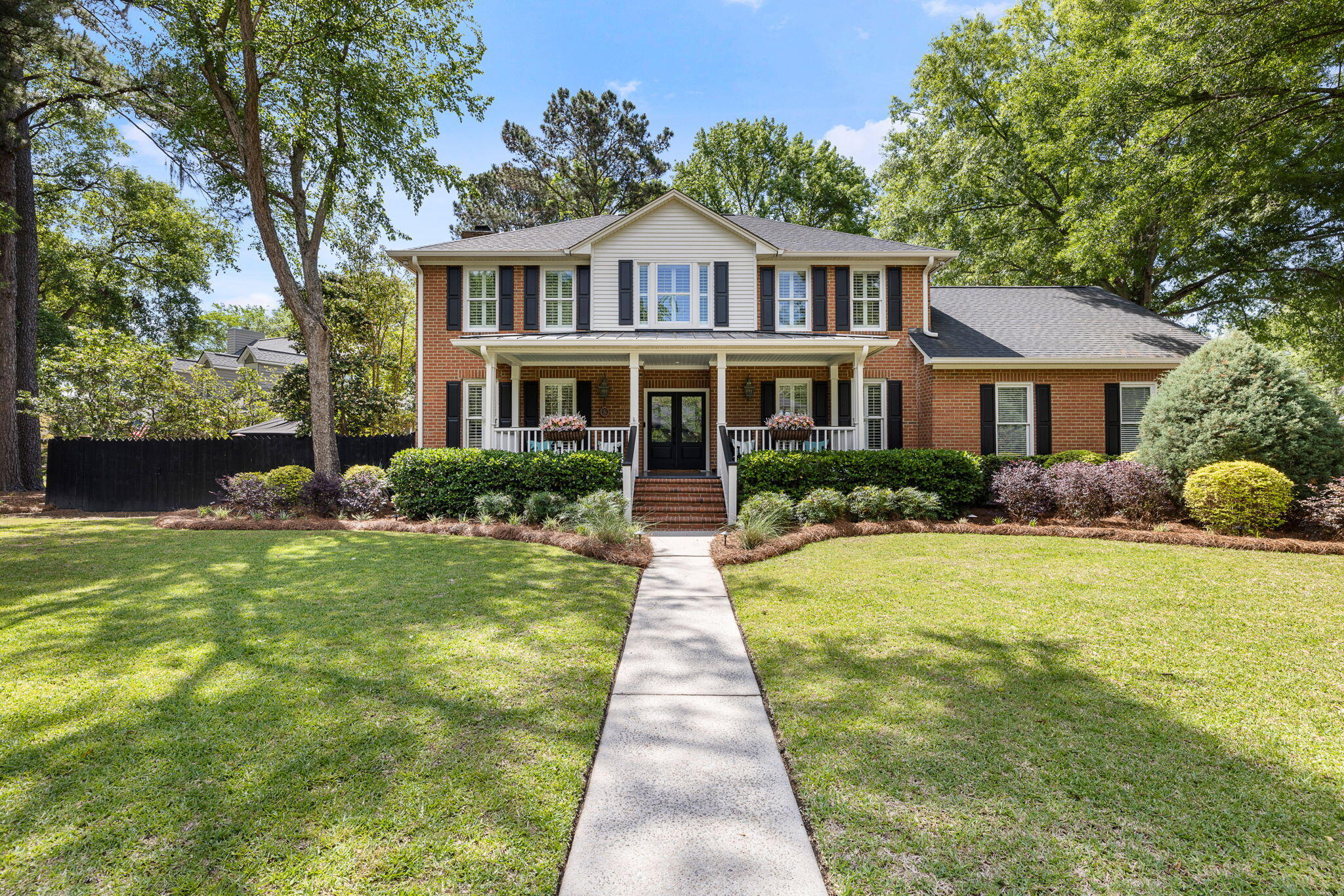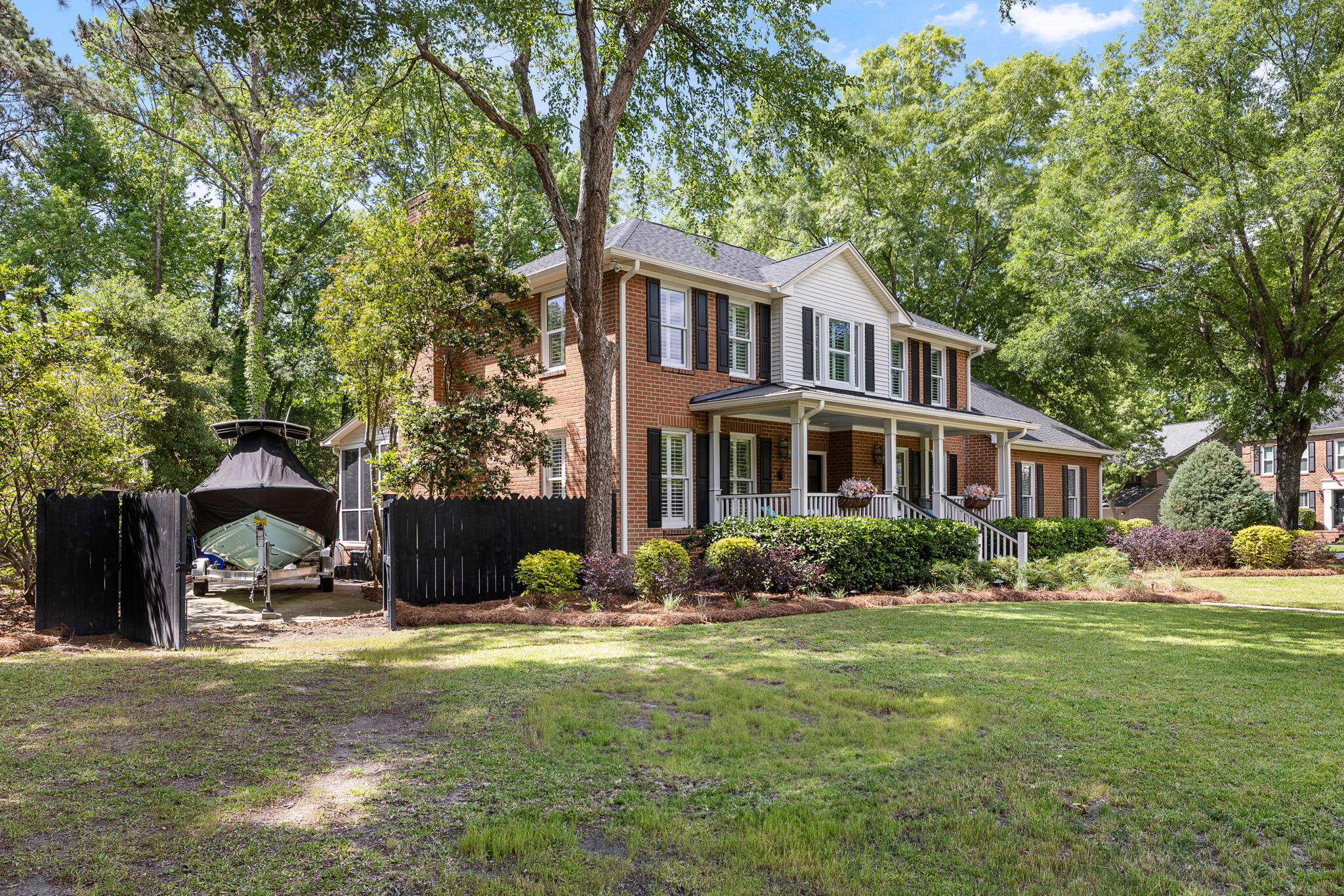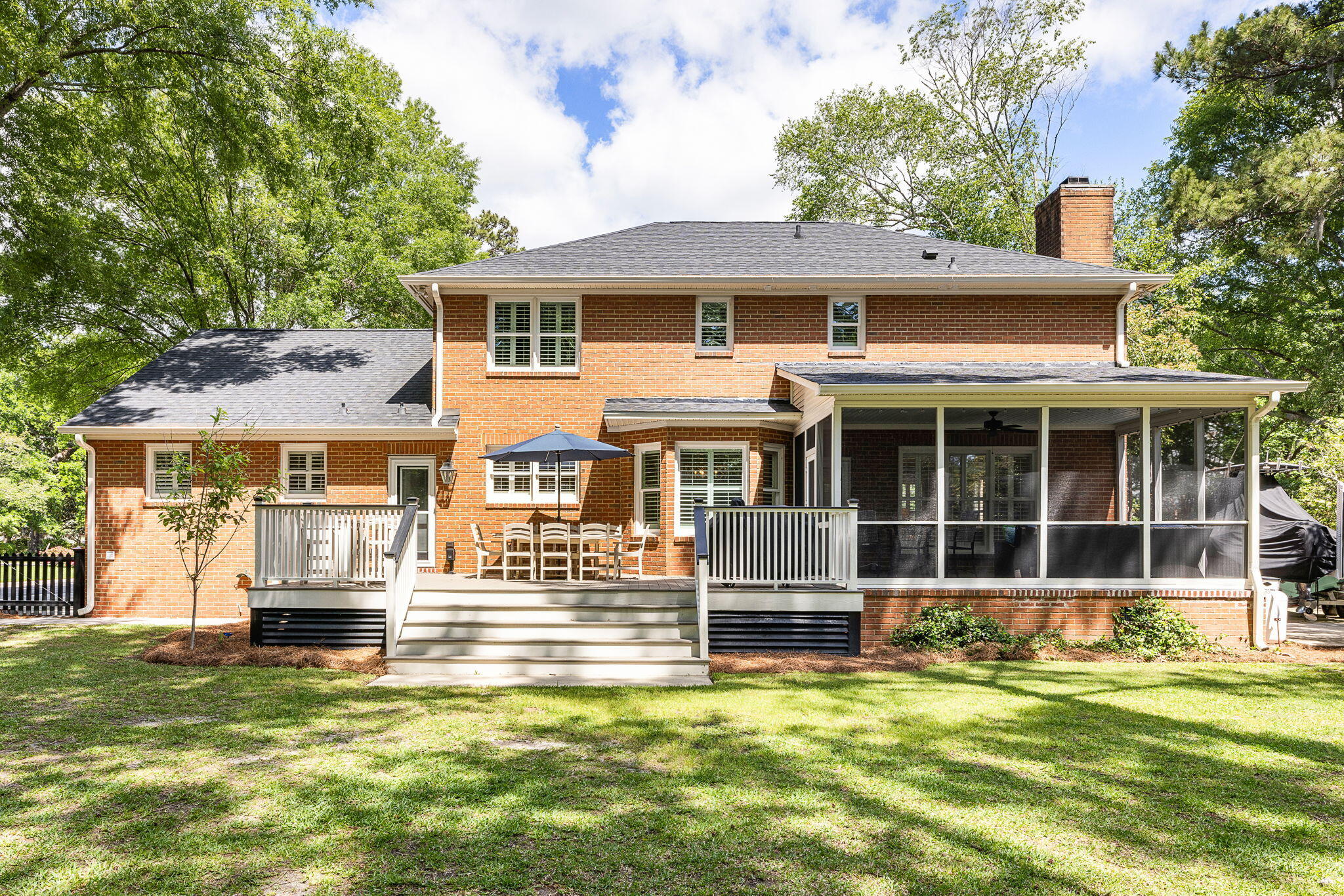


501 Willow Branch Way, Mount Pleasant, SC 29464
Active
Listed by
Sarah Gipe Yandle
B.V. Messervy
Carolina One Real Estate
843-779-8660
Last updated:
May 3, 2025, 07:22 PM
MLS#
25011998
Source:
SC CTAR
About This Home
Home Facts
Single Family
3 Baths
4 Bedrooms
Built in 1988
Price Summary
1,395,000
$476 per Sq. Ft.
MLS #:
25011998
Last Updated:
May 3, 2025, 07:22 PM
Added:
3 day(s) ago
Rooms & Interior
Bedrooms
Total Bedrooms:
4
Bathrooms
Total Bathrooms:
3
Full Bathrooms:
2
Interior
Living Area:
2,929 Sq. Ft.
Structure
Structure
Architectural Style:
Traditional
Building Area:
2,929 Sq. Ft.
Year Built:
1988
Lot
Lot Size (Sq. Ft):
15,681
Finances & Disclosures
Price:
$1,395,000
Price per Sq. Ft:
$476 per Sq. Ft.
See this home in person
Attend an upcoming open house
Sun, May 4
01:00 PM - 03:00 PMContact an Agent
Yes, I would like more information from Coldwell Banker. Please use and/or share my information with a Coldwell Banker agent to contact me about my real estate needs.
By clicking Contact I agree a Coldwell Banker Agent may contact me by phone or text message including by automated means and prerecorded messages about real estate services, and that I can access real estate services without providing my phone number. I acknowledge that I have read and agree to the Terms of Use and Privacy Notice.
Contact an Agent
Yes, I would like more information from Coldwell Banker. Please use and/or share my information with a Coldwell Banker agent to contact me about my real estate needs.
By clicking Contact I agree a Coldwell Banker Agent may contact me by phone or text message including by automated means and prerecorded messages about real estate services, and that I can access real estate services without providing my phone number. I acknowledge that I have read and agree to the Terms of Use and Privacy Notice.