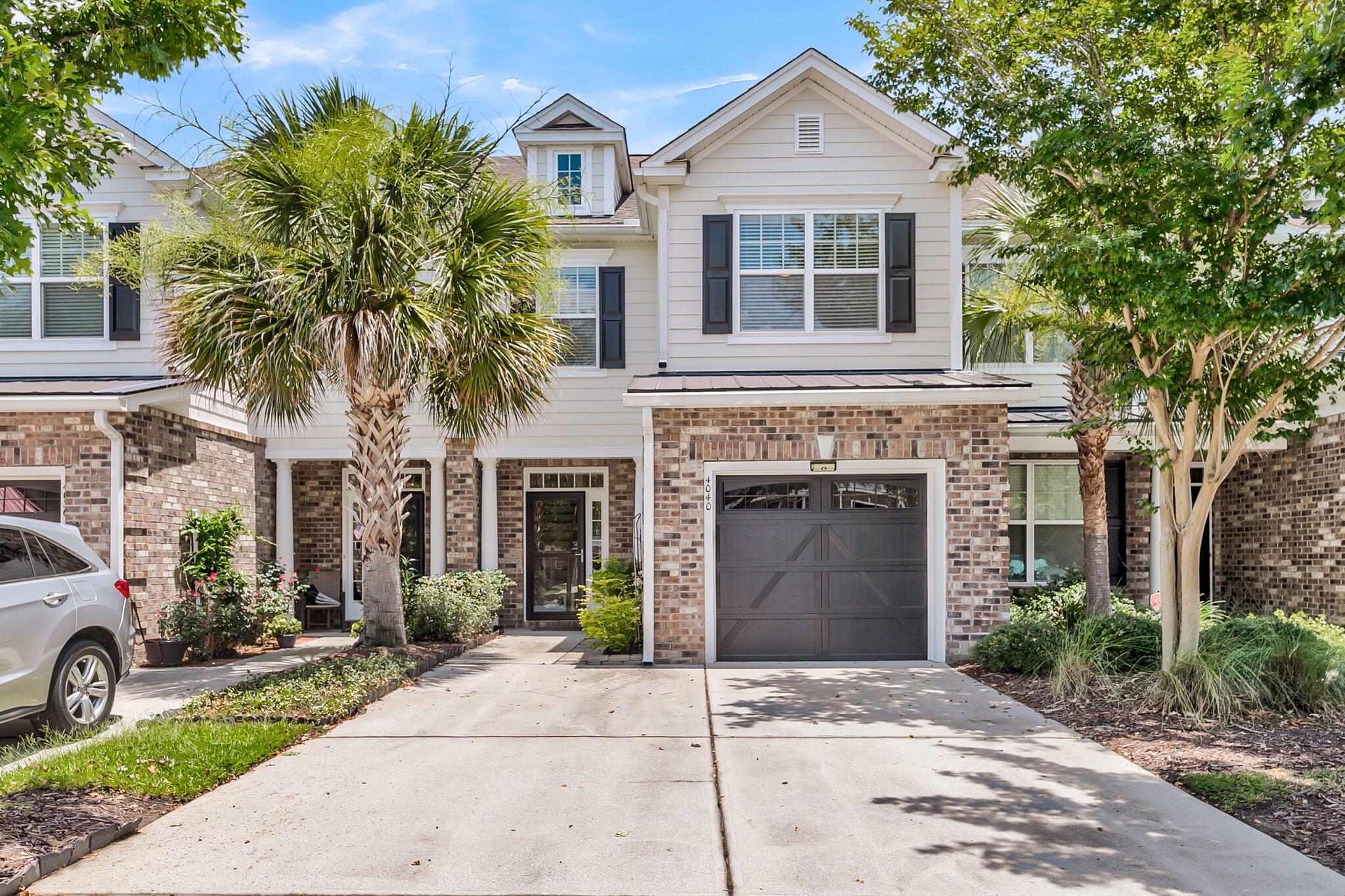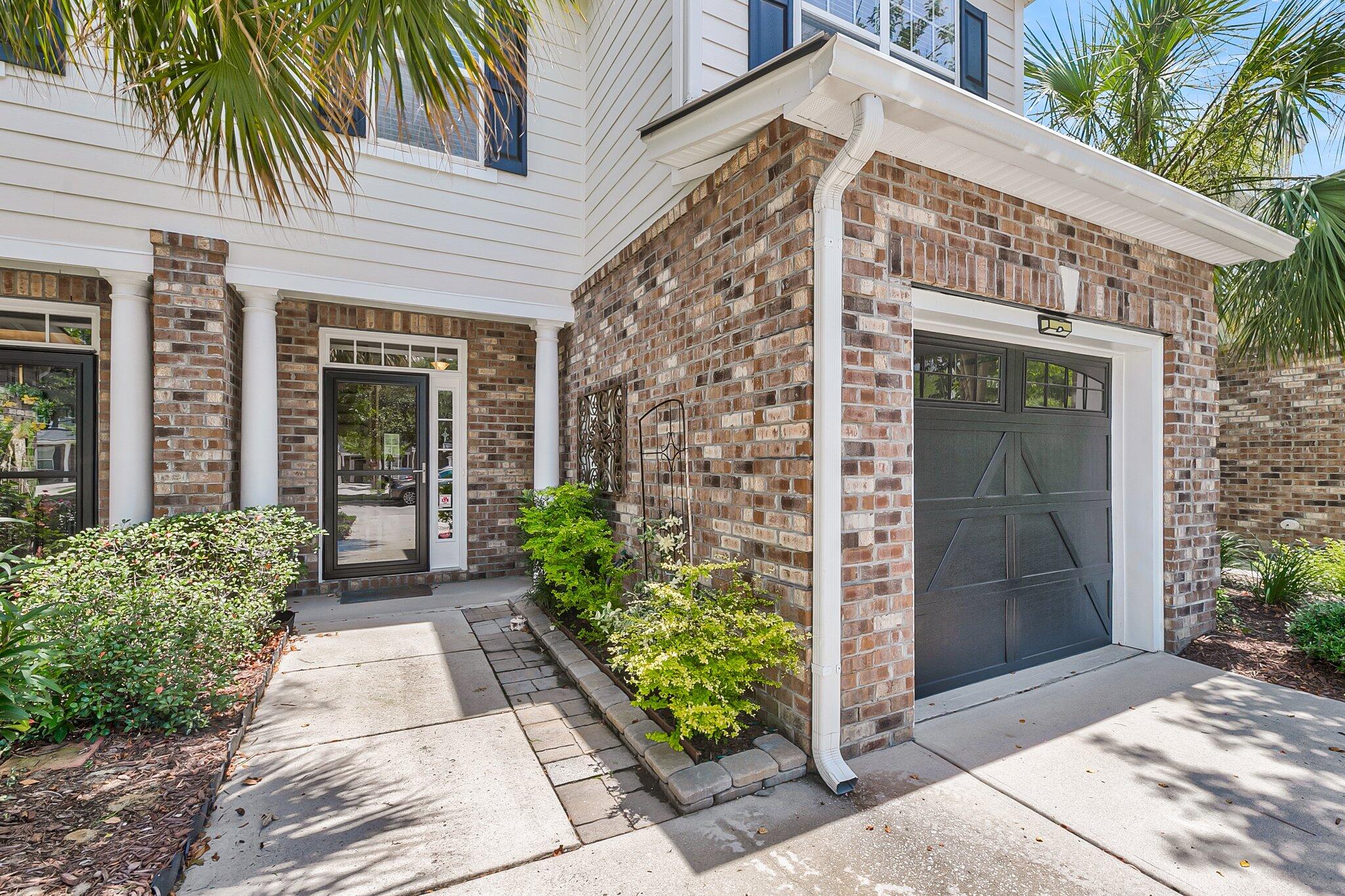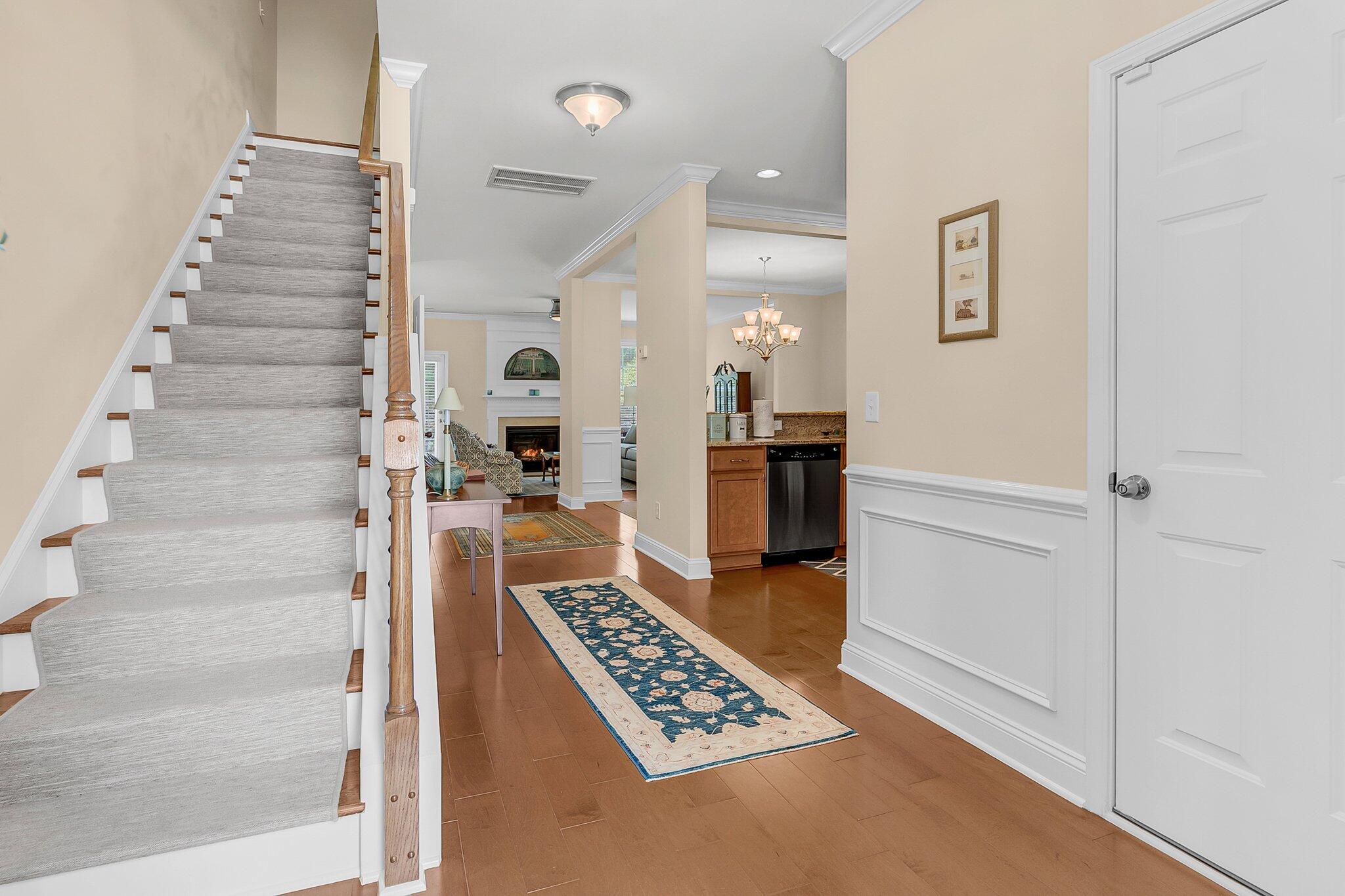


4040 Conant Road, Mount Pleasant, SC 29466
Active
Listed by
Bob Brennaman
The Brennaman Group
Last updated:
July 21, 2025, 01:55 AM
MLS#
25018967
Source:
SC CTAR
About This Home
Home Facts
Single Family
3 Baths
3 Bedrooms
Built in 2011
Price Summary
524,999
$282 per Sq. Ft.
MLS #:
25018967
Last Updated:
July 21, 2025, 01:55 AM
Added:
12 day(s) ago
Rooms & Interior
Bedrooms
Total Bedrooms:
3
Bathrooms
Total Bathrooms:
3
Full Bathrooms:
2
Interior
Living Area:
1,860 Sq. Ft.
Structure
Structure
Building Area:
1,860 Sq. Ft.
Year Built:
2011
Lot
Lot Size (Sq. Ft):
2,178
Finances & Disclosures
Price:
$524,999
Price per Sq. Ft:
$282 per Sq. Ft.
Contact an Agent
Yes, I would like more information from Coldwell Banker. Please use and/or share my information with a Coldwell Banker agent to contact me about my real estate needs.
By clicking Contact I agree a Coldwell Banker Agent may contact me by phone or text message including by automated means and prerecorded messages about real estate services, and that I can access real estate services without providing my phone number. I acknowledge that I have read and agree to the Terms of Use and Privacy Notice.
Contact an Agent
Yes, I would like more information from Coldwell Banker. Please use and/or share my information with a Coldwell Banker agent to contact me about my real estate needs.
By clicking Contact I agree a Coldwell Banker Agent may contact me by phone or text message including by automated means and prerecorded messages about real estate services, and that I can access real estate services without providing my phone number. I acknowledge that I have read and agree to the Terms of Use and Privacy Notice.